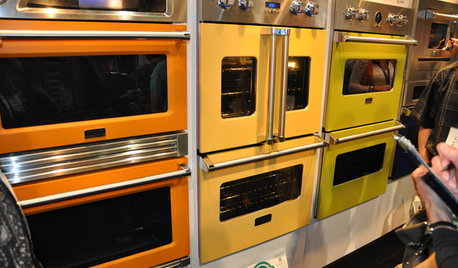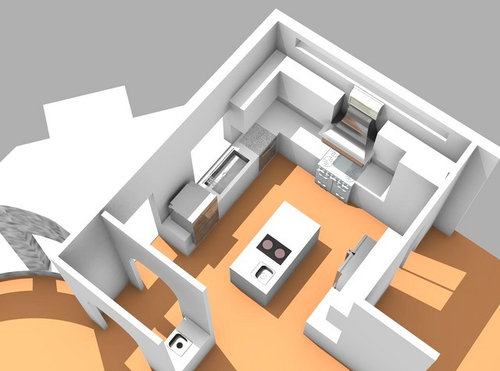Urgent help - corner oven placement
sbollag
9 years ago
Related Stories

KITCHEN STORAGEPantry Placement: How to Find the Sweet Spot for Food Storage
Maybe it's a walk-in. Maybe it's cabinets flanking the fridge. We help you figure out the best kitchen pantry type and location for you
Full Story
KITCHEN APPLIANCESFind the Right Oven Arrangement for Your Kitchen
Have all the options for ovens, with or without cooktops and drawers, left you steamed? This guide will help you simmer down
Full Story
KITCHEN DESIGNIs a Kitchen Corner Sink Right for You?
We cover all the angles of the kitchen corner, from savvy storage to traffic issues, so you can make a smart decision about your sink
Full Story
KITCHEN DESIGNA Cook’s 6 Tips for Buying Kitchen Appliances
An avid home chef answers tricky questions about choosing the right oven, stovetop, vent hood and more
Full Story
KITCHEN DESIGNStandouts From the 2014 Kitchen & Bath Industry Show
Check out the latest and greatest in sinks, ovens, countertop materials and more
Full Story
KITCHEN DESIGNKitchen of the Week: Function and Flow Come First
A designer helps a passionate cook and her family plan out every detail for cooking, storage and gathering
Full Story
MOST POPULARHow to Reface Your Old Kitchen Cabinets
Find out what’s involved in updating your cabinets by refinishing or replacing doors and drawers
Full Story
KITCHEN DESIGNModernize Your Old Kitchen Without Remodeling
Keep the charm but lose the outdated feel, and gain functionality, with these tricks for helping your older kitchen fit modern times
Full Story
KITCHEN DESIGN10 Ways to Design a Kitchen for Aging in Place
Design choices that prevent stooping, reaching and falling help keep the space safe and accessible as you get older
Full Story
THE HARDWORKING HOMESmart Ways to Make the Most of a Compact Kitchen
Minimal square footage is no barrier to fulfilling your culinary dreams. These tips will help you squeeze the most out of your space
Full StoryMore Discussions











sbollagOriginal Author
Kippy
Related Professionals
Fox Lake Kitchen & Bathroom Designers · Hemet Kitchen & Bathroom Designers · Knoxville Kitchen & Bathroom Designers · Philadelphia Kitchen & Bathroom Designers · Glendale Kitchen & Bathroom Remodelers · Oceanside Kitchen & Bathroom Remodelers · Red Bank Kitchen & Bathroom Remodelers · Sun Valley Kitchen & Bathroom Remodelers · Westminster Kitchen & Bathroom Remodelers · East Saint Louis Cabinets & Cabinetry · Avocado Heights Cabinets & Cabinetry · Homer Glen Cabinets & Cabinetry · Land O Lakes Cabinets & Cabinetry · North Massapequa Cabinets & Cabinetry · Niceville Tile and Stone Contractorskirkhall
lisa_a
Niki Friedman
dcward89
huango
sbollagOriginal Author
annkh_nd
GreenDesigns
sjhockeyfan325
dcward89
Jillius
Jillius
homepro01