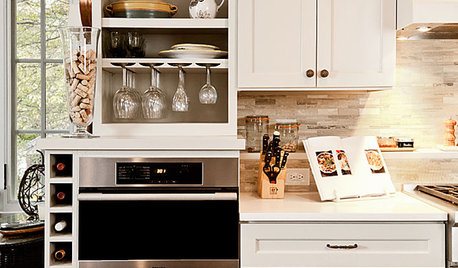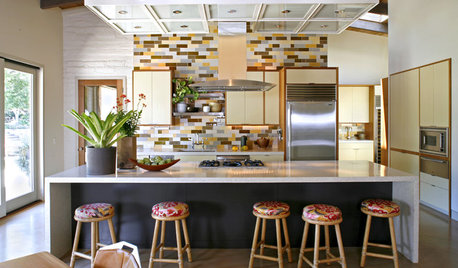Planning a new kitchen
Mags438
11 years ago
Related Stories

KITCHEN DESIGN9 Questions to Ask When Planning a Kitchen Pantry
Avoid blunders and get the storage space and layout you need by asking these questions before you begin
Full Story
KITCHEN WORKBOOKNew Ways to Plan Your Kitchen’s Work Zones
The classic work triangle of range, fridge and sink is the best layout for kitchens, right? Not necessarily
Full Story
KITCHEN DESIGNHouse Planning: How to Set Up Your Kitchen
Where to Put All Those Pots, Plates, Silverware, Utensils, Casseroles...
Full Story
KITCHEN DESIGNHow to Plan Your Kitchen Storage for Maximum Efficiency
Three architects lay out guidelines for useful and efficient storage that can still leave your kitchen feeling open
Full Story
KITCHEN DESIGNHow to Plan a Kitchen Workflow That Works
Every kitchen has workflow needs as unique as the people who use it. Here's how to design your space to suit your needs
Full Story
KITCHEN DESIGNHow to Map Out Your Kitchen Remodel’s Scope of Work
Help prevent budget overruns by determining the extent of your project, and find pros to help you get the job done
Full Story
ARCHITECTUREOpen Plan Not Your Thing? Try ‘Broken Plan’
This modern spin on open-plan living offers greater privacy while retaining a sense of flow
Full Story
KITCHEN WORKBOOKHow to Plan Your Kitchen Space During a Remodel
Good design may be more critical in the kitchen than in any other room. These tips for working with a pro can help
Full Story
KITCHEN DESIGNOptimal Space Planning for Universal Design in the Kitchen
Let everyone in on the cooking act with an accessible kitchen layout and features that fit all ages and abilities
Full Story
KITCHEN DESIGN10 Tips for Planning a Galley Kitchen
Follow these guidelines to make your galley kitchen layout work better for you
Full StoryMore Discussions





felixnot
andreak100
Related Professionals
Freehold Kitchen & Bathroom Designers · Montebello Kitchen & Bathroom Designers · Redmond Kitchen & Bathroom Designers · Soledad Kitchen & Bathroom Designers · Southbridge Kitchen & Bathroom Designers · Bay Shore Kitchen & Bathroom Remodelers · Bethel Park Kitchen & Bathroom Remodelers · Patterson Kitchen & Bathroom Remodelers · Phillipsburg Kitchen & Bathroom Remodelers · Hopkinsville Cabinets & Cabinetry · Oakland Park Cabinets & Cabinetry · Palisades Park Cabinets & Cabinetry · Prospect Heights Cabinets & Cabinetry · Turlock Tile and Stone Contractors · Bloomingdale Design-Build Firmslive_wire_oak
herbflavor
phiwwy
MuleHouse
westsider40
numbersjunkie
a2gemini
blfenton
Artichokey
islanddevil
phiwwy
Mags438Original Author
Mags438Original Author
Mags438Original Author
phiwwy