tile floor first or cabinets first?
itsallaboutthefood
13 years ago
Related Stories

MOST POPULARFirst Things First: How to Prioritize Home Projects
What to do when you’re contemplating home improvements after a move and you don't know where to begin
Full Story
KITCHEN DESIGNKitchen of the Week: Function and Flow Come First
A designer helps a passionate cook and her family plan out every detail for cooking, storage and gathering
Full Story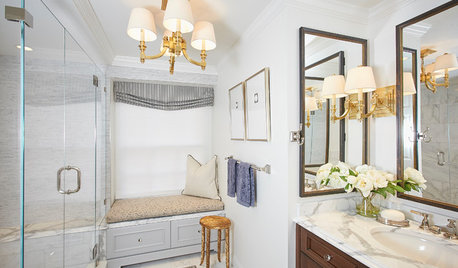
ROOM OF THE DAYRoom of the Day: Small Master Bath Makes an Elegant First Impression
Marble surfaces, a chandelier and a window seat give the conspicuous spot the air of a dressing room
Full Story
KITCHEN DESIGNHouzz Call: Tell Us About Your First Kitchen
Great or godforsaken? Ragtag or refined? We want to hear about your younger self’s cooking space
Full Story
REMODELING GUIDESConsidering a Fixer-Upper? 15 Questions to Ask First
Learn about the hidden costs and treasures of older homes to avoid budget surprises and accidentally tossing valuable features
Full Story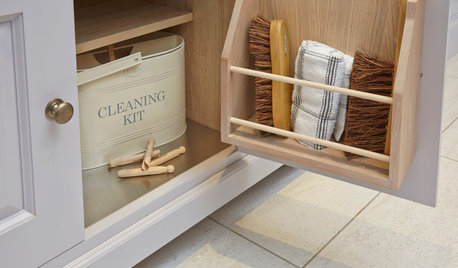
HOUSEKEEPINGA Cleaning Routine for Your First Home
With basic supplies and room-by-room checklists, you can get into the housekeeping habit
Full Story
ARCHITECTUREGet a Perfectly Built Home the First Time Around
Yes, you can have a new build you’ll love right off the bat. Consider learning about yourself a bonus
Full Story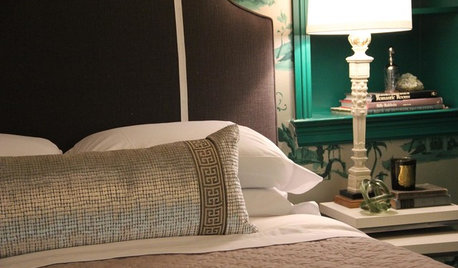
HOME INNOVATIONSConsidering Renting to Vacationers? Read This First
More people are redesigning their homes for the short-term-rental boom. Here are 3 examples — and what to consider before joining in
Full Story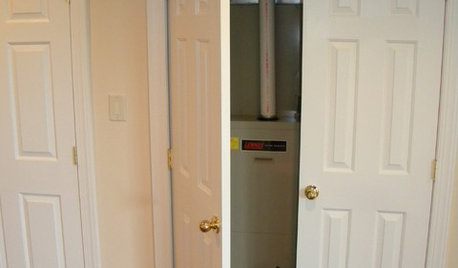
MOST POPULARA First-Time Buyer’s Guide to Home Maintenance
Take care of these tasks to avoid major home hassles, inefficiencies or unsightliness down the road
Full Story





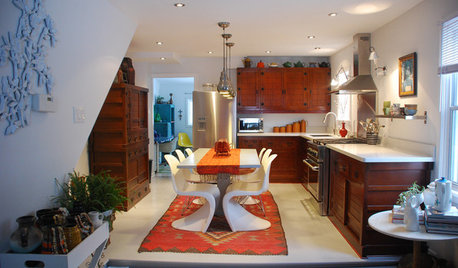


plllog
debrak_2008
Related Professionals
Piedmont Kitchen & Bathroom Designers · Woodlawn Kitchen & Bathroom Designers · Town 'n' Country Kitchen & Bathroom Designers · Bay Shore Kitchen & Bathroom Remodelers · Overland Park Kitchen & Bathroom Remodelers · Rolling Hills Estates Kitchen & Bathroom Remodelers · Superior Kitchen & Bathroom Remodelers · Cave Spring Kitchen & Bathroom Remodelers · Mountain Top Kitchen & Bathroom Remodelers · Effingham Cabinets & Cabinetry · Lindenhurst Cabinets & Cabinetry · Lockport Cabinets & Cabinetry · Mount Holly Cabinets & Cabinetry · Brookline Tile and Stone Contractors · Castaic Design-Build Firmsnumbersjunkie
rj56
itsallaboutthefoodOriginal Author
brickeyee
holligator
debrak_2008
bill_vincent
ship4u