How tall are your 9 foot ceilings?
Honu3421
11 years ago
Related Stories
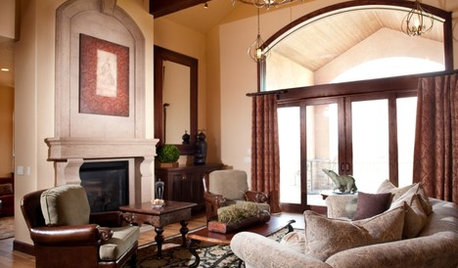
REMODELING GUIDESHow to Make a Tall Room Feel Right
6 Ways to Give High Ceilings a More Human Scale
Full Story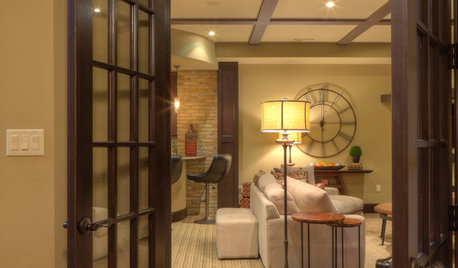
BASEMENTSBasement of the Week: Tall-Order Design for a Lower-Level Lounge
High ceilings and other custom-tailored features in this new-build Wisconsin basement put the tall homeowners in a good headspace
Full Story
SMALL KITCHENSHouzz Call: Show Us Your 100-Square-Foot Kitchen
Upload photos of your small space and tell us how you’ve handled storage, function, layout and more
Full Story
HOUZZ CALLHouzz Call: Show Us Your 8-by-5-Foot Bathroom Remodel
Got a standard-size bathroom you recently fixed up? We want to see it!
Full Story
BATHROOM WORKBOOK5 Ways With a 5-by-8-Foot Bathroom
Look to these bathroom makeovers to learn about budgets, special features, splurges, bargains and more
Full Story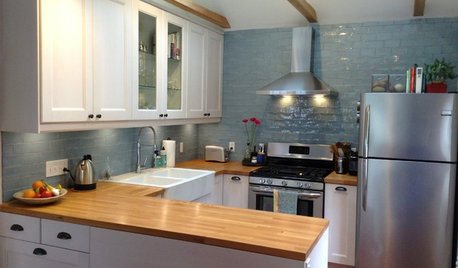
MOST POPULARThe 100-Square-Foot Kitchen: A Former Bedroom Gets Cooking
DIY skill helps create a modern kitchen where there wasn’t one before
Full Story
HOUZZ TOURSDesign Lessons From a 10-Foot-Wide Row House
How to make a very narrow home open, bright and comfortable? Go vertical, focus on storage, work your materials and embrace modern design
Full Story
SMALL KITCHENSThe 100-Square-Foot Kitchen: No More Dead Ends
Removing an angled peninsula and creating a slim island provide better traffic flow and a more airy layout
Full Story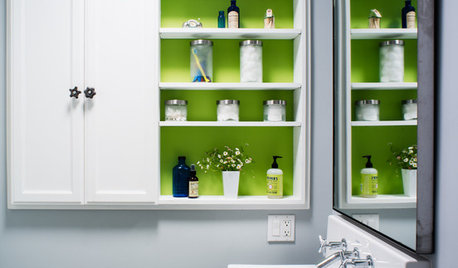
BATHROOM DESIGNRoom of the Day: Kids and Adults Share a Bright 40-Square-Foot Bathroom
Splashes of lime green add a playful touch to this efficient and economical second bath
Full Story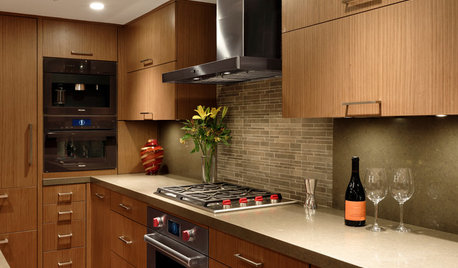
SMALL KITCHENSThe 100-Square-Foot Kitchen: Fully Loaded, No Clutter
This compact condo kitchen fits in modern appliances, a walk-in pantry, and plenty of storage and countertop space
Full StorySponsored
Columbus Area's Luxury Design Build Firm | 17x Best of Houzz Winner!
More Discussions










desertsteph
angie_diy
Related Professionals
Normal Kitchen & Bathroom Remodelers · Cocoa Beach Kitchen & Bathroom Remodelers · Deerfield Beach Kitchen & Bathroom Remodelers · Hoffman Estates Kitchen & Bathroom Remodelers · Panama City Kitchen & Bathroom Remodelers · Sweetwater Kitchen & Bathroom Remodelers · Weymouth Kitchen & Bathroom Remodelers · York Kitchen & Bathroom Remodelers · Mountain Top Kitchen & Bathroom Remodelers · Buena Park Cabinets & Cabinetry · National City Cabinets & Cabinetry · Plymouth Cabinets & Cabinetry · Lake Nona Tile and Stone Contractors · Rancho Cordova Tile and Stone Contractors · Whitefish Bay Tile and Stone ContractorsHonu3421Original Author