Have you ever seen a marble rangehood?
firstmmo
10 years ago
Featured Answer
Sort by:Oldest
Comments (86)
mgmum
9 years agoromy718
9 years agoRelated Professionals
Bonita Kitchen & Bathroom Designers · Montrose Kitchen & Bathroom Designers · Adelphi Kitchen & Bathroom Remodelers · Feasterville Trevose Kitchen & Bathroom Remodelers · Normal Kitchen & Bathroom Remodelers · Citrus Park Kitchen & Bathroom Remodelers · Glade Hill Kitchen & Bathroom Remodelers · Chester Kitchen & Bathroom Remodelers · Honolulu Kitchen & Bathroom Remodelers · North Arlington Kitchen & Bathroom Remodelers · Red Bank Kitchen & Bathroom Remodelers · Trenton Kitchen & Bathroom Remodelers · Los Altos Cabinets & Cabinetry · Whitney Cabinets & Cabinetry · Cornelius Tile and Stone Contractorscrl_
9 years agossdarb
9 years agoMarinaGal
9 years agoPipdog
9 years agolaurencp
9 years agoOOTM_Mom
9 years agobicyclegirl1
9 years agofirstmmo
9 years agochristina222_gw
9 years agoppbenn
9 years agochicagoans
9 years agoOOTM_Mom
9 years agobicyclegirl1
9 years agofeisty68
9 years agofirstmmo
9 years agooldbat2be
9 years agofirstmmo
9 years agoGigi_4321
9 years agofirstmmo
9 years agoOOTM_Mom
9 years agoGigi_4321
9 years agofeisty68
9 years agoromy718
9 years agolisa_a
9 years agochiefy
9 years agoLizPel12
9 years agofirstmmo
9 years agofeisty68
9 years agoGigi_4321
9 years agofirstmmo
9 years agodetroit_burb
9 years agobaileybug28
9 years agofirstmmo
9 years agogardenamy
9 years agofirstmmo
9 years agogardenamy
9 years agoGemcap
9 years agowongberneysonoma
9 years agofirstmmo
9 years agoAliza Martini
7 months agoM Miller
7 months agoAliza Martini
7 months agoQuicklok Cabinets
7 months agofirstmmo
7 months agoAliza Martini
7 months agobry911
7 months agolast modified: 7 months agoAliza Martini
7 months agoAugusto Novato
10 days agolast modified: 10 days ago
Related Stories
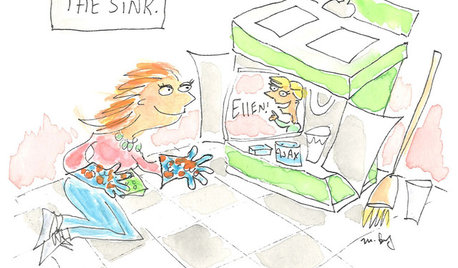
FUN HOUZZ9 Places for the TV We Haven't Seen — Yet
Tube watching ventures into uncharted territory. How far would you go in your own home?
Full Story
DECORATING GUIDES10 Design Tips Learned From the Worst Advice Ever
If these Houzzers’ tales don’t bolster the courage of your design convictions, nothing will
Full Story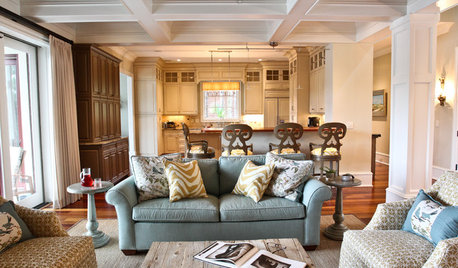
DECORATING GUIDESThe Mightiest Little Table You'll Ever Have
It slips suavely into a corner, assists a coffee table with ease and makes a strong style statement. Meet the superuseful drink table
Full Story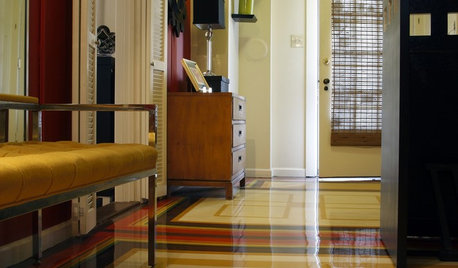
ENTRYWAYSRoom of the Day: The Most Flexible Foyer Ever
With zones for a bicycle, meditation and storage, and a hand-painted concrete floor, this entry mixes practicality and cool good looks
Full Story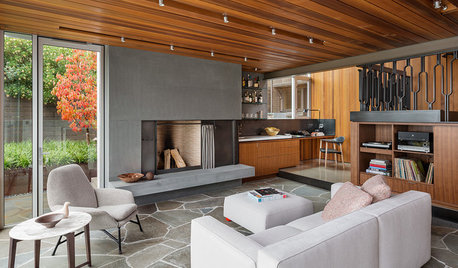
FLOORSHow to Get a Tile Floor Installed
Inventive options and durability make tile a good choice for floors. Here’s what to expect
Full Story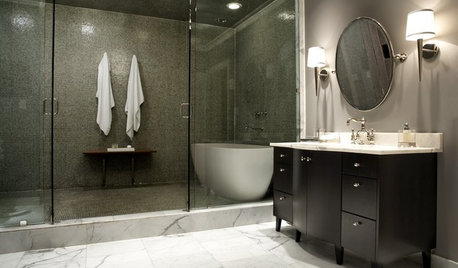
KITCHEN DESIGNUsing White Marble: Hot Debate Over a Classic Beauty
Do you love perfection or patina? Here's how to see if marble's right for you
Full Story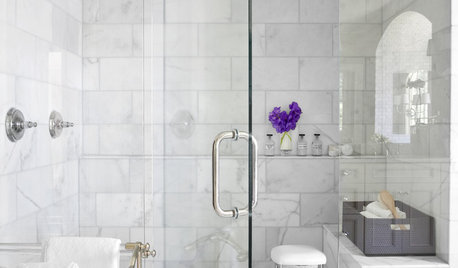
REMODELING GUIDESWhy Marble Might Be Wrong for Your Bathroom
You love its beauty and instant high-quality appeal, but bathroom marble has its drawbacks. Here's what to know before you buy
Full Story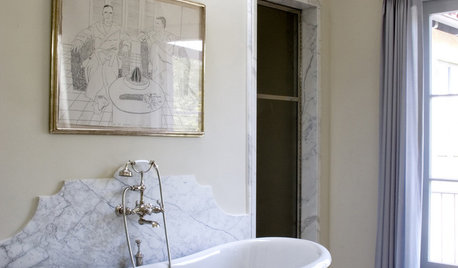
MATERIALS10 Modern Marble Looks
Marble has broken free of the standard kitchen countertop slab and is showing up on bathtub backsplashes, modern dining tables and more
Full Story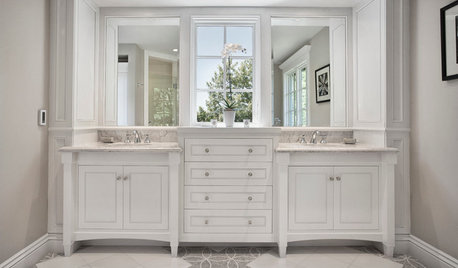
SHOP HOUZZShop Houzz: The Marble Bathroom
Marble possesses beauty and brawn in the modern bath
Full Story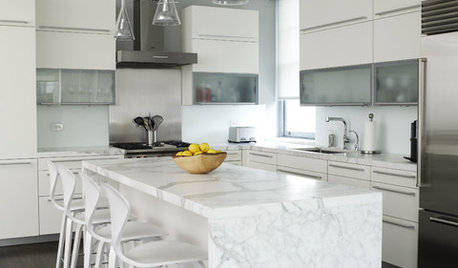
REMODELING GUIDESCarrara vs. Calacatta Marble: What Is the Difference?
The answer is in the color and veining of these popular Italian marbles
Full Story





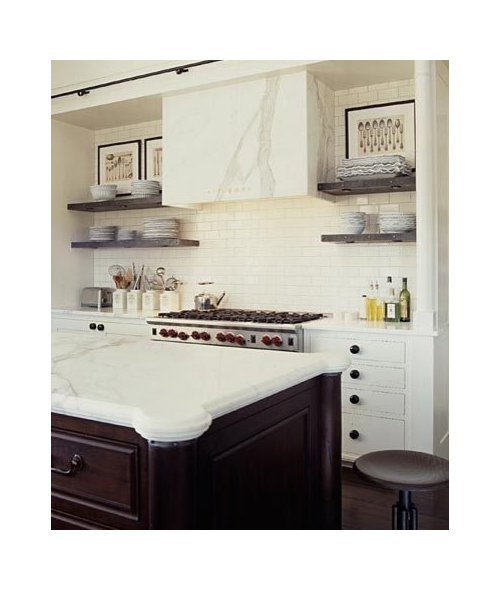
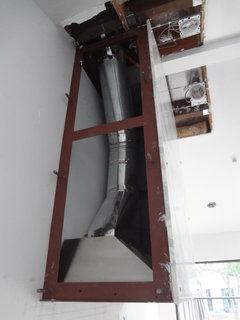
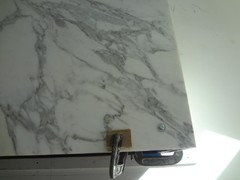
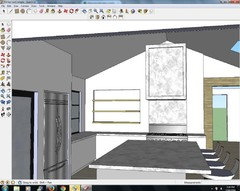
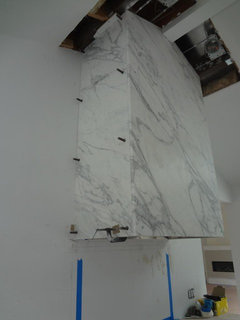
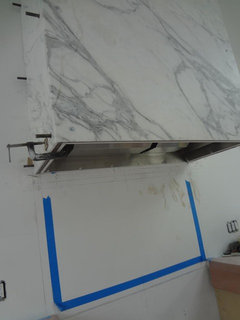
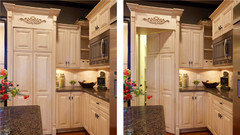
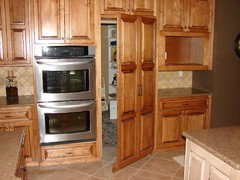
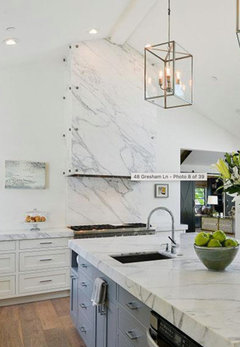




firstmmoOriginal Author