Vintage Sink moved or nixed?
magsnj
11 years ago
Related Stories
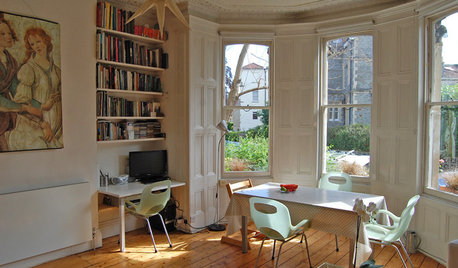
MOVING10 Rooms That Show You Don’t Need to Move to Get More Space
Daydreaming about moving or expanding but not sure if it’s practical right now? Consider these alternatives
Full Story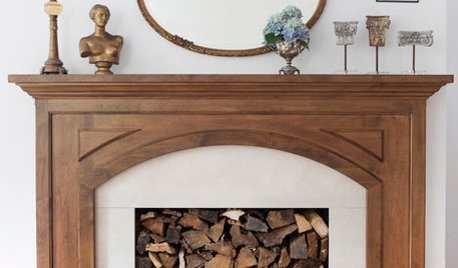
LIVING ROOMS8 Reasons to Nix Your Fireplace (Yes, for Real)
Dare you consider trading that 'coveted' design feature for something you'll actually use? This logic can help
Full Story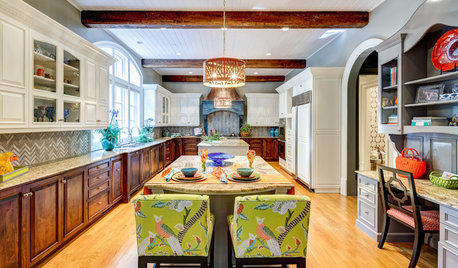
BEFORE AND AFTERSKitchen Rehab: Don’t Nix It, Fix It
A small makeover makes a big impact in a traditional kitchen in Atlanta with great bones
Full Story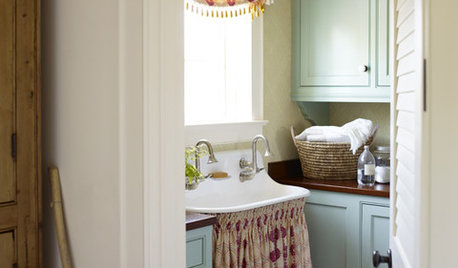
BATHROOM SINKSVintage Style: When, Why and How to Use a Sink Skirt
There’s no skirting the issue: There are times when this retro look is just right
Full Story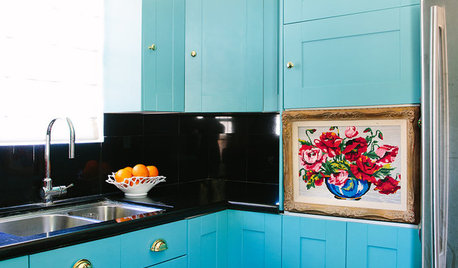
COLORFUL HOMESHouzz Tour: Nixing Neutrals to Create a Colorful Craftsman
L.A. homeowners toss beige and white to make way for vibrant blue, purplish gray and cheery peach
Full Story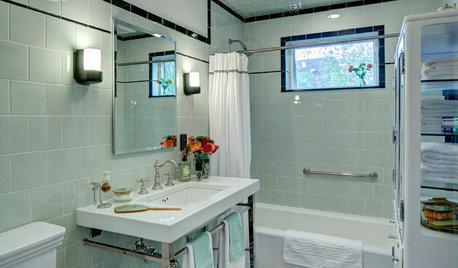
BATHROOM DESIGNRoom of the Day: A Family Bath With Vintage Apothecary Style
A vintage mosaic tile floor inspires a timeless room with a new layout and 1930s appeal
Full Story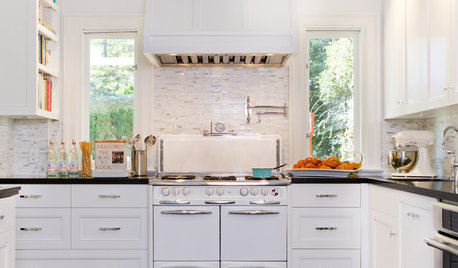
VINTAGE STYLERevel in Retro With Vintage and New Kitchen Appliances
Give your kitchen old-fashioned charm with refrigerators and stoves that recall yesteryear — even if they were made just yesterday
Full Story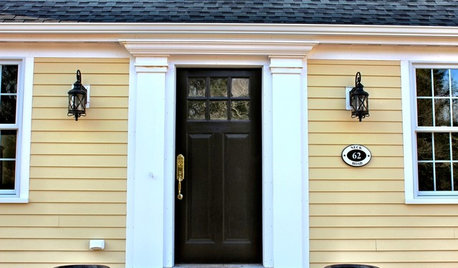
LIFE7 Things to Do Before You Move Into a New House
Get life in a new house off to a great start with fresh paint and switch plates, new locks, a deep cleaning — and something on those windows
Full Story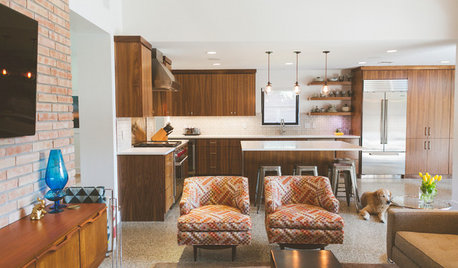
MY HOUZZMy Houzz: 1955 Texas Ranch Moves On Up With a Modern Addition
Graphic tiles, wood accents, modern furnishings and a new second story help elevate a dated interior and layout
Full Story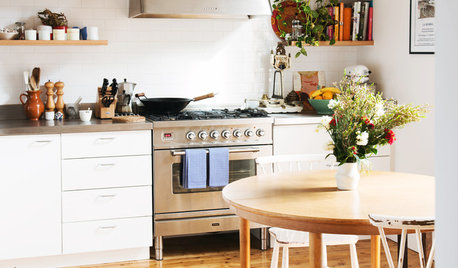
HOUZZ TOURSHouzz Tour: Design Moves Open Up a Melbourne Cottage
A renovation rejiggers rooms and adds space. Suspended shelves and a ceiling trick make the living area feel bigger
Full Story





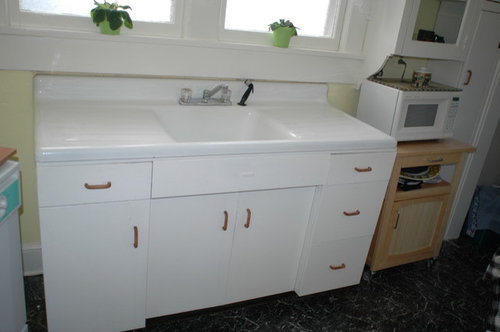



localeater
magsnjOriginal Author
Related Professionals
Albuquerque Kitchen & Bathroom Remodelers · Red Bank Kitchen & Bathroom Remodelers · Santa Fe Kitchen & Bathroom Remodelers · Turlock Kitchen & Bathroom Remodelers · Wilmington Island Kitchen & Bathroom Remodelers · Beaumont Cabinets & Cabinetry · Bullhead City Cabinets & Cabinetry · Lakeside Cabinets & Cabinetry · Little Chute Cabinets & Cabinetry · Prospect Heights Cabinets & Cabinetry · Roanoke Cabinets & Cabinetry · Liberty Township Cabinets & Cabinetry · Brookline Tile and Stone Contractors · Rancho Mirage Tile and Stone Contractors · Plum Design-Build Firmslocaleater
bellsmom
CEFreeman
magsnjOriginal Author
Audry Barber
angie_diy
bellsmom
bmorepanic
bellsmom
onedogedie
magsnjOriginal Author
magsnjOriginal Author
bellsmom
bellsmom
magsnjOriginal Author
bmorepanic
powermuffin
lavender_lass
angie_diy
magsnjOriginal Author
magsnjOriginal Author
bellsmom
magsnjOriginal Author
magsnjOriginal Author
bellsmom
live_wire_oak
localeater
rosie
magsnjOriginal Author
marcolo
angie_diy
lalithar
bellsmom
bellsmom
magsnjOriginal Author
magsnjOriginal Author
magsnjOriginal Author
magsnjOriginal Author
magsnjOriginal Author
magsnjOriginal Author
magsnjOriginal Author
bellsmom
susiemw
magsnjOriginal Author
magsnjOriginal Author
bellsmom
magsnjOriginal Author
bellsmom