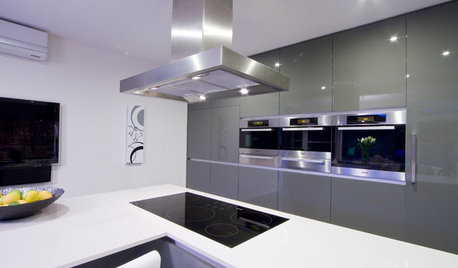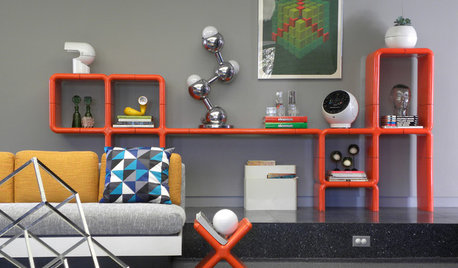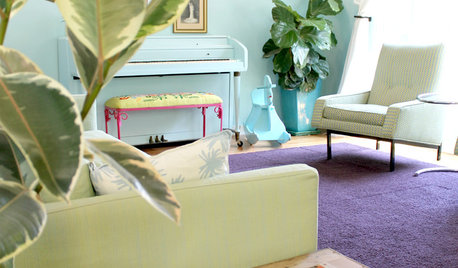Help! Need to fit 3 cm backsplash and 23" cooktop
nutsaboutplants
9 years ago
Related Stories

KITCHEN DESIGNKey Measurements to Help You Design Your Kitchen
Get the ideal kitchen setup by understanding spatial relationships, building dimensions and work zones
Full Story
KITCHEN APPLIANCESFind the Right Cooktop for Your Kitchen
For a kitchen setup with sizzle, deciding between gas and electric is only the first hurdle. This guide can help
Full Story
HOUZZ TOURSMy Houzz: Retro-Cool Playfulness Fits a Dallas Family
Vintage furniture and shots of bright color throughout a midcentury home in Texas suit a design-minded couple and their 3 kids
Full Story
HOUZZ TOURSMy Houzz: Saturated Colors Help a 1920s Fixer-Upper Flourish
Bright paint and cheerful patterns give this Spanish-style Los Angeles home a thriving new personality
Full Story
LIFE12 House-Hunting Tips to Help You Make the Right Choice
Stay organized and focused on your quest for a new home, to make the search easier and avoid surprises later
Full Story
STANDARD MEASUREMENTSThe Right Dimensions for Your Porch
Depth, width, proportion and detailing all contribute to the comfort and functionality of this transitional space
Full Story
REMODELING GUIDESWisdom to Help Your Relationship Survive a Remodel
Spend less time patching up partnerships and more time spackling and sanding with this insight from a Houzz remodeling survey
Full Story
COLORPick-a-Paint Help: How to Create a Whole-House Color Palette
Don't be daunted. With these strategies, building a cohesive palette for your entire home is less difficult than it seems
Full Story
KITCHEN DESIGNHere's Help for Your Next Appliance Shopping Trip
It may be time to think about your appliances in a new way. These guides can help you set up your kitchen for how you like to cook
Full Story
HOUSEKEEPINGWhen You Need Real Housekeeping Help
Which is scarier, Lifetime's 'Devious Maids' show or that area behind the toilet? If the toilet wins, you'll need these tips
Full StoryMore Discussions






cookncarpenter
GreenDesigns
Related Professionals
Ballenger Creek Kitchen & Bathroom Designers · Cuyahoga Falls Kitchen & Bathroom Designers · Fairland Kitchen & Bathroom Remodelers · Linton Hall Kitchen & Bathroom Remodelers · Luling Kitchen & Bathroom Remodelers · Placerville Kitchen & Bathroom Remodelers · Port Arthur Kitchen & Bathroom Remodelers · Toms River Kitchen & Bathroom Remodelers · Alafaya Cabinets & Cabinetry · Lackawanna Cabinets & Cabinetry · Foster City Tile and Stone Contractors · Green Valley Tile and Stone Contractors · Gardere Design-Build Firms · Palos Verdes Estates Design-Build Firms · Shady Hills Design-Build FirmsJoseph Corlett, LLC
dilly_ny
Joseph Corlett, LLC
nutsaboutplantsOriginal Author
blfenton
Joseph Corlett, LLC
sjhockeyfan325
User
Joseph Corlett, LLC
nutsaboutplantsOriginal Author
User
cluelessincolorado
nutsaboutplantsOriginal Author
nutsaboutplantsOriginal Author
lee676
amberm145_gw
nutsaboutplantsOriginal Author
lee676