starting some kitchen changes, hooray! layout and pics
blackcats13
14 years ago
Related Stories
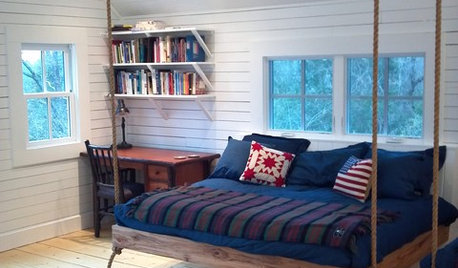
DECORATING GUIDESHemp, Hemp, Hooray! This Superplant May Be Legal Again in the USA
Hemp products are durable, sustainable, antibacterial and much more. Will the plant finally get the status it’s due in the States?
Full Story
KITCHEN DESIGNStylish New Kitchen, Shoestring Budget: See the Process Start to Finish
For less than $13,000 total — and in 34 days — a hardworking family builds a kitchen to be proud of
Full Story
DECORATING GUIDESHow to Decorate When You're Starting Out or Starting Over
No need to feel overwhelmed. Our step-by-step decorating guide can help you put together a home look you'll love
Full Story
KITCHEN DESIGNHow to Lose Some of Your Upper Kitchen Cabinets
Lovely views, display-worthy objects and dramatic backsplashes are just some of the reasons to consider getting out the sledgehammer
Full Story
CONTRACTOR TIPSContractor Tips: Countertop Installation from Start to Finish
From counter templates to ongoing care, a professional contractor shares what you need to know
Full Story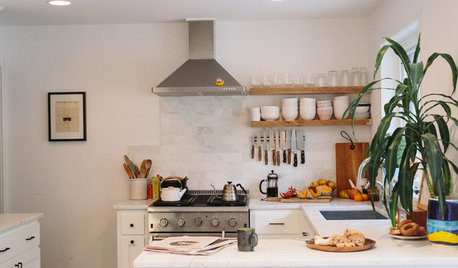
HOUZZ TOURSHouzz Tour: New Love and a Fresh Start in a Midcentury Ranch House
A Nashville couple, both interior designers, fall for a neglected 1960 home. Their renovation story has a happy ending
Full Story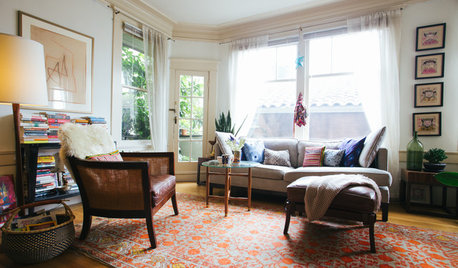
HOUZZ TOURSMy Houzz: It All Started With a Rug
One floor covering from Kazakhstan inspires a whole global vibe in a traveler’s San Francisco apartment
Full Story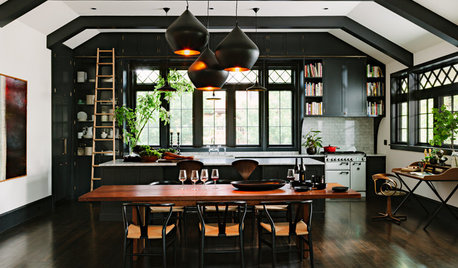
REMODELING GUIDESHouzz Tour: An Old Oregon Library Starts a New Chapter
With an addition and some renovation love, a neglected Craftsman building becomes a comfortable home and studio
Full Story
KITCHEN DESIGN91 Kitchen Banquettes to Start Your Morning Right
Slide into one of these stylish breakfast nooks and stay awhile
Full Story
KITCHEN DESIGNKitchen Layouts: A Vote for the Good Old Galley
Less popular now, the galley kitchen is still a great layout for cooking
Full StoryMore Discussions






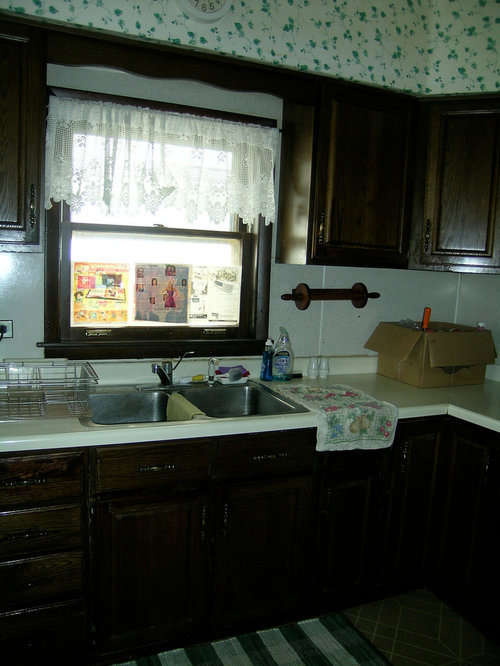
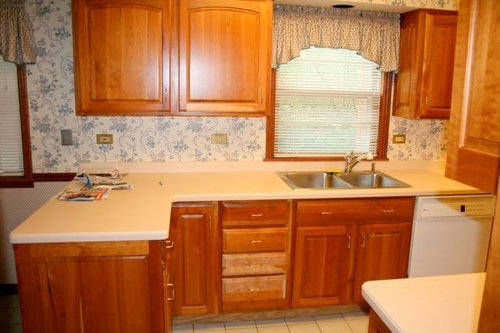





desertsteph
blackcats13Original Author
Related Professionals
Euclid Kitchen & Bathroom Designers · Newington Kitchen & Bathroom Designers · Ossining Kitchen & Bathroom Designers · Ridgefield Kitchen & Bathroom Designers · Winton Kitchen & Bathroom Designers · Feasterville Trevose Kitchen & Bathroom Remodelers · Calverton Kitchen & Bathroom Remodelers · Cleveland Kitchen & Bathroom Remodelers · Pearl City Kitchen & Bathroom Remodelers · San Juan Capistrano Kitchen & Bathroom Remodelers · Schiller Park Kitchen & Bathroom Remodelers · Christiansburg Cabinets & Cabinetry · Glendale Heights Cabinets & Cabinetry · Universal City Cabinets & Cabinetry · Brookline Tile and Stone Contractorscat_mom
blackcats13Original Author
desertsteph
blackcats13Original Author
blackcats13Original Author