Another crack at a floor plan
laughablemoments
11 years ago
Related Stories

CONCRETEWhy Concrete Wants to Crack
We look at the reasons concrete has a tendency to crack — and what you can do to help control it
Full Story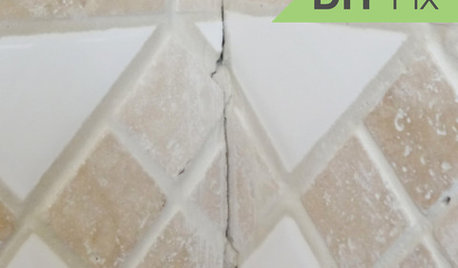
BATHROOM TILEQuick Fix: Repair Cracked Bathroom Grout
Banish an eyesore and safeguard your bathroom from water damage in 30 minutes or less with this DIY repair
Full Story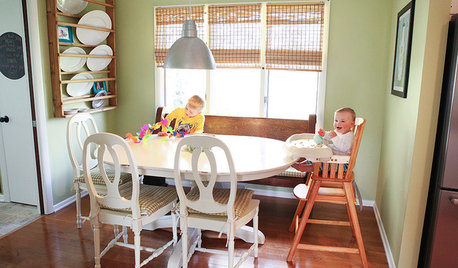
MOVINGSaying Goodbye to One Home and Hello to Another
Honor your past and embrace your future with these ideas for easing the transition during a move
Full Story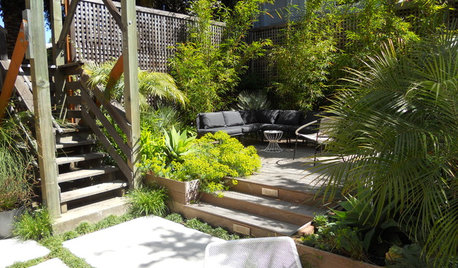
PATIOSPatio Details: Good-bye Cracked Concrete, Hello Lush Garden
A San Francisco couple replace an old parking space with a barefoot-friendly outdoor retreat for eating, entertaining and play
Full Story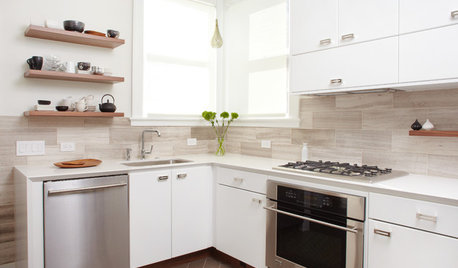
HOUZZ TOURSHouzz Tour: Cool, Calm Edwardian Gets Another Update
See the second stage of an evolving home in San Francisco
Full Story
DECORATING GUIDESHow to Create Quiet in Your Open Floor Plan
When the noise level rises, these architectural details and design tricks will help soften the racket
Full Story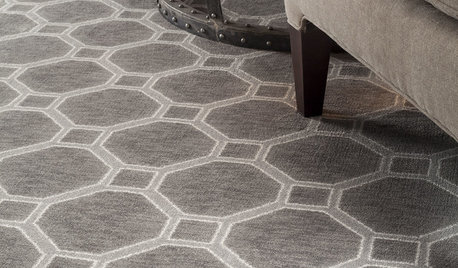
HOUSEKEEPINGDon't Touch Another Stain Before You Read This
Even an innocent swipe with water may cause permanent damage. Here's what to know about how rugs and fabrics react
Full Story
HOUSEKEEPINGAnother Independence Day: When Kids Can Do Their Laundry
Set yourself free and give your child a valuable life skill at the same time
Full Story
EVENTSDon't Throw Away Another Household Item Before Reading This
Repair Cafe events around the world enlist savvy volunteers to fix broken lamps, bicycles, electronics, small appliances, clothing and more
Full Story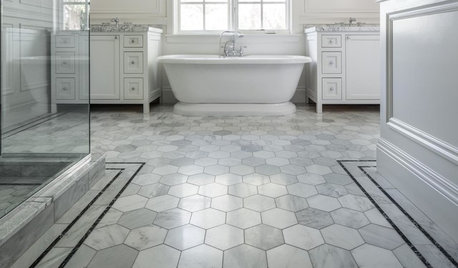
TILEWhy Bathroom Floors Need to Move
Want to prevent popped-up tiles and unsightly cracks? Get a grip on the principles of expansion and contraction
Full Story









lavender_lass
laughablemomentsOriginal Author
Related Professionals
Southbridge Kitchen & Bathroom Designers · Saint Charles Kitchen & Bathroom Designers · Bellevue Kitchen & Bathroom Remodelers · Channahon Kitchen & Bathroom Remodelers · Fremont Kitchen & Bathroom Remodelers · Jacksonville Kitchen & Bathroom Remodelers · Las Vegas Kitchen & Bathroom Remodelers · Upper Saint Clair Kitchen & Bathroom Remodelers · Wilson Kitchen & Bathroom Remodelers · Burr Ridge Cabinets & Cabinetry · Bullhead City Cabinets & Cabinetry · Homer Glen Cabinets & Cabinetry · Jeffersontown Cabinets & Cabinetry · Whitney Cabinets & Cabinetry · Atascocita Cabinets & Cabinetrybmorepanic
rosie
laughablemomentsOriginal Author
lavender_lass
rosie
laughablemomentsOriginal Author
laughablemomentsOriginal Author
bmorepanic
laughablemomentsOriginal Author
laughablemomentsOriginal Author
rhome410
laughablemomentsOriginal Author
rhome410
laughablemomentsOriginal Author
laughablemomentsOriginal Author
bmorepanic
laughablemomentsOriginal Author
laughablemomentsOriginal Author
laughablemomentsOriginal Author
rhome410
rhome410
laughablemomentsOriginal Author
rhome410
lavender_lass
laughablemomentsOriginal Author
laughablemomentsOriginal Author
bmorepanic
laughablemomentsOriginal Author
rhome410
laughablemomentsOriginal Author
rhome410
bmorepanic
laughablemomentsOriginal Author
liriodendron
lavender_lass
laughablemomentsOriginal Author
laughablemomentsOriginal Author
lavender_lass
lavender_lass
laughablemomentsOriginal Author
lavender_lass
liriodendron
lavender_lass
bmorepanic
lavender_lass
laughablemomentsOriginal Author
lyfia
rosie