dishwasher under prep end of Kohler stages 45 sink?
mmhmmgood
12 years ago
Featured Answer
Comments (9)
davidro1
12 years agowill2kz
11 years agoRelated Professionals
Martinsburg Kitchen & Bathroom Designers · Oneida Kitchen & Bathroom Designers · South Farmingdale Kitchen & Bathroom Designers · Grain Valley Kitchen & Bathroom Remodelers · Auburn Kitchen & Bathroom Remodelers · Champlin Kitchen & Bathroom Remodelers · Oklahoma City Kitchen & Bathroom Remodelers · Waukegan Kitchen & Bathroom Remodelers · Ham Lake Cabinets & Cabinetry · Prospect Heights Cabinets & Cabinetry · Radnor Cabinets & Cabinetry · Warr Acres Cabinets & Cabinetry · University Park Cabinets & Cabinetry · Green Valley Tile and Stone Contractors · Glassmanor Design-Build Firmsmmhmmgood
11 years agojarraa
10 years agorheamav
10 years agorococogurl
10 years agojarraa
10 years agorevite
8 years ago
Related Stories

SELLING YOUR HOUSEKitchen Ideas: 8 Ways to Prep for Resale
Some key updates to your kitchen will help you sell your house. Here’s what you need to know
Full Story
KITCHEN DESIGN8 Ways to Configure Your Kitchen Sink
One sink or two? Single bowl or double? Determine which setup works best for you
Full Story
KITCHEN DESIGNWhere Should You Put the Kitchen Sink?
Facing a window or your guests? In a corner or near the dishwasher? Here’s how to find the right location for your sink
Full Story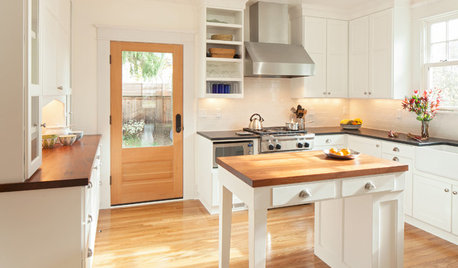
SELLING YOUR HOUSEHow to Stage Your Kitchen for a Home Sale
Attract buyers with a kitchen that’s clean, bright and welcoming — no expensive overhaul required
Full Story
KITCHEN DESIGNKitchen of the Week: A Seattle Family Kitchen Takes Center Stage
A major home renovation allows a couple to create an open and user-friendly kitchen that sits in the middle of everything
Full Story
SMALL KITCHENSThe 100-Square-Foot Kitchen: No More Dead Ends
Removing an angled peninsula and creating a slim island provide better traffic flow and a more airy layout
Full Story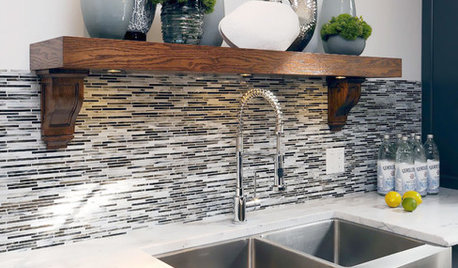
KITCHEN DESIGNKitchen Sinks: Stainless Steel Shines for Affordability and Strength
Look to a stainless steel sink for durability and sleek aesthetics at a budget-minded price
Full Story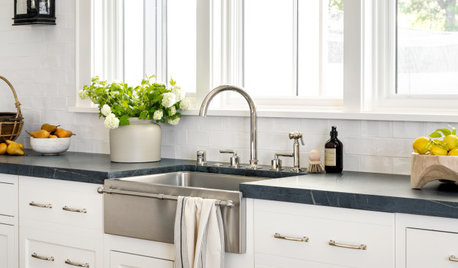
KITCHEN DESIGN8 Kitchen Sink Materials to Consider
Learn the pros and cons of these common choices for kitchen sinks
Full Story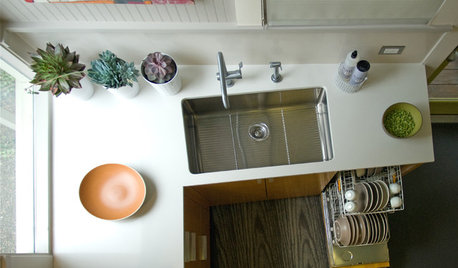
MOST POPULARHow to Choose the Right Kitchen Sink
Learn about basin configurations, sink shapes, materials and even accessories and specialty sinks
Full Story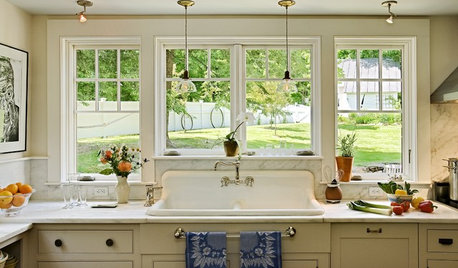
PHOTO FLIP60 Kitchen Sinks With Mesmerizing Views
Check out this parade of views from the kitchen sink and tell us: Which offers the best backdrop for doing the dishes?
Full StoryMore Discussions










will2kz