kitchen remodel ideas/help!!
frederjj
9 years ago
Related Stories

KITCHEN DESIGNHere's Help for Your Next Appliance Shopping Trip
It may be time to think about your appliances in a new way. These guides can help you set up your kitchen for how you like to cook
Full Story
REMODELING GUIDES8 Tips to Help You Live in Harmony With Your Neighbors
Privacy and space can be hard to find in urban areas, but these ideas can make a difference
Full Story
SELLING YOUR HOUSE10 Tricks to Help Your Bathroom Sell Your House
As with the kitchen, the bathroom is always a high priority for home buyers. Here’s how to showcase your bathroom so it looks its best
Full Story
REMODELING GUIDESWisdom to Help Your Relationship Survive a Remodel
Spend less time patching up partnerships and more time spackling and sanding with this insight from a Houzz remodeling survey
Full Story
WORKING WITH PROS3 Reasons You Might Want a Designer's Help
See how a designer can turn your decorating and remodeling visions into reality, and how to collaborate best for a positive experience
Full Story
HOUZZ TOURSMy Houzz: 38 Years of Renovations Help Artists Live Their Dream
Twin art studios. Space for every book and model ship. After four decades of remodeling, this farmhouse has two happy homeowners
Full Story
STANDARD MEASUREMENTSKey Measurements to Help You Design Your Home
Architect Steven Randel has taken the measure of each room of the house and its contents. You’ll find everything here
Full Story
KITCHEN DESIGNKey Measurements to Help You Design Your Kitchen
Get the ideal kitchen setup by understanding spatial relationships, building dimensions and work zones
Full Story
BATHROOM DESIGNKey Measurements to Help You Design a Powder Room
Clearances, codes and coordination are critical in small spaces such as a powder room. Here’s what you should know
Full Story
REMODELING GUIDESKey Measurements to Help You Design the Perfect Home Office
Fit all your work surfaces, equipment and storage with comfortable clearances by keeping these dimensions in mind
Full StorySponsored
Central Ohio's Trusted Home Remodeler Specializing in Kitchens & Baths
More Discussions






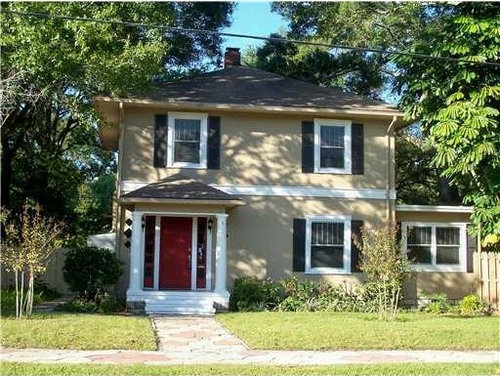
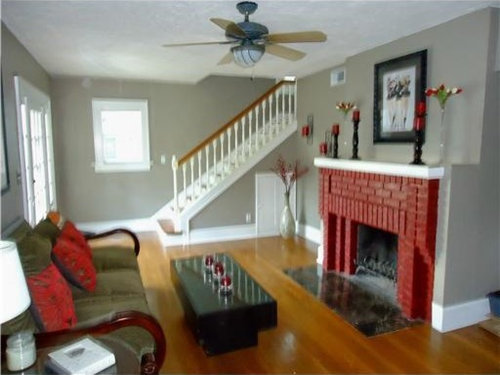
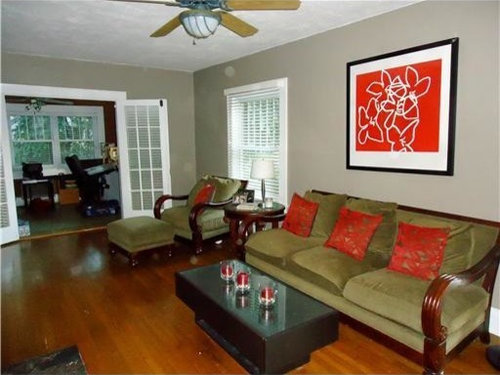

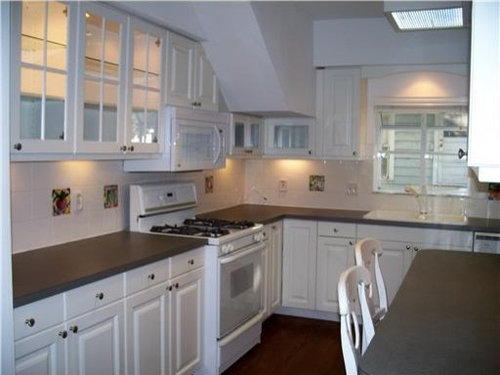
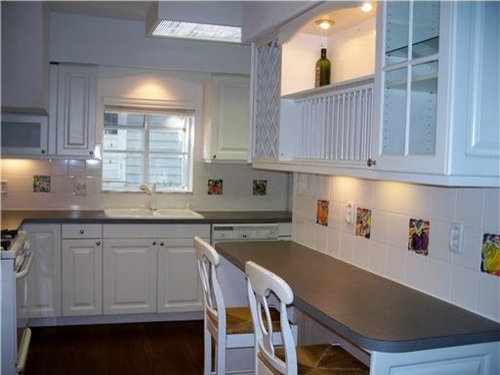
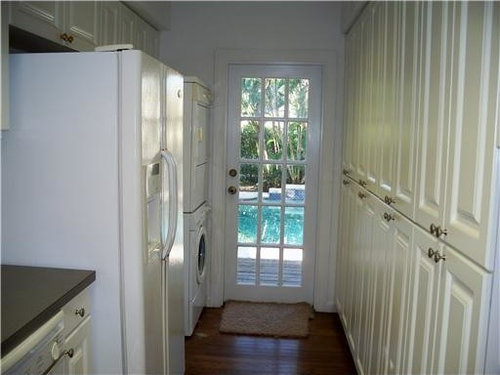
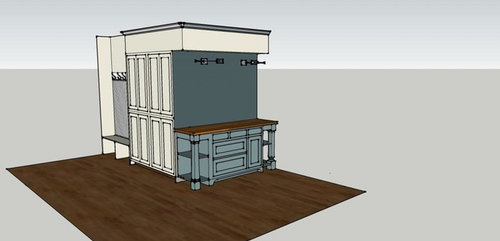

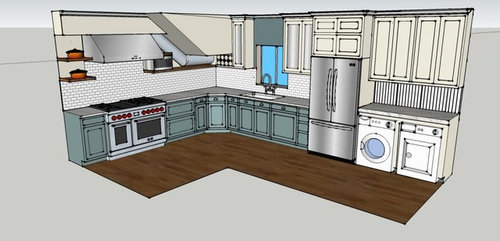




speaktodeek
raee_gw zone 5b-6a Ohio
Related Professionals
Clute Kitchen & Bathroom Designers · Flint Kitchen & Bathroom Designers · Henderson Kitchen & Bathroom Designers · Wood River Kitchen & Bathroom Remodelers · Cocoa Beach Kitchen & Bathroom Remodelers · Idaho Falls Kitchen & Bathroom Remodelers · Lincoln Kitchen & Bathroom Remodelers · Lyons Kitchen & Bathroom Remodelers · Overland Park Kitchen & Bathroom Remodelers · South Plainfield Kitchen & Bathroom Remodelers · Sweetwater Kitchen & Bathroom Remodelers · Thonotosassa Kitchen & Bathroom Remodelers · North Chicago Kitchen & Bathroom Remodelers · Alafaya Cabinets & Cabinetry · National City Cabinets & CabinetryKarenseb
KS_Chicago
frederjjOriginal Author
User
charlesroy
Swentastic Swenson