tile installation
yolande_1951
15 years ago
Related Stories

REMODELING GUIDESContractor Tips: How to Install Tile
Before you pick up a single tile, pull from these tips for expert results
Full Story
KITCHEN BACKSPLASHESHow to Install a Tile Backsplash
If you've got a steady hand, a few easy-to-find supplies and patience, you can install a tile backsplash in a kitchen or bathroom
Full Story
BATHROOM DESIGNHow to Match Tile Heights for a Perfect Installation
Irregular tile heights can mar the look of your bathroom. Here's how to counter the differences
Full Story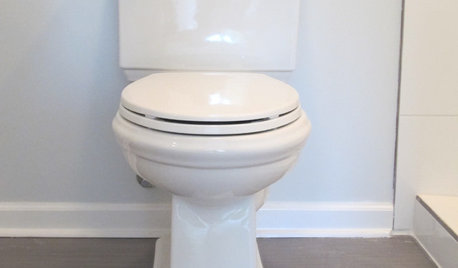
BATHROOM DESIGNHow to Install a Toilet in an Hour
Putting a new commode in a bathroom or powder room yourself saves plumber fees, and it's less scary than you might expect
Full Story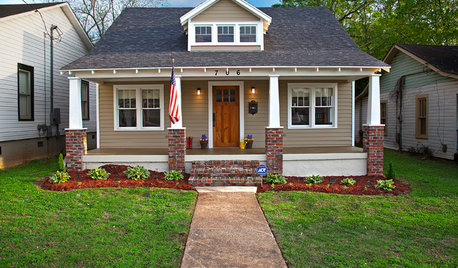
MATERIALSThe Most Popular Roofing Material is Affordable and Easy to Install
Asphalt shingles, the most widely used roof material in the U.S. are reliable and efficient, and may be right for you
Full Story
BATHROOM DESIGNShould You Install a Urinal at Home?
Wall-mounted pit stops are handy in more than just man caves — and they can look better than you might think
Full Story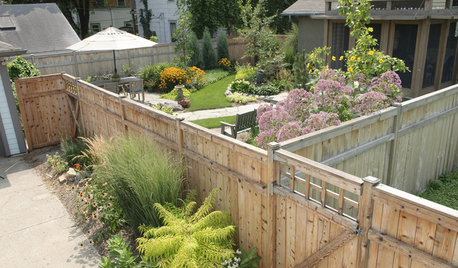
FENCES AND GATESHow to Install a Wood Fence
Gain privacy and separate areas with one of the most economical fencing choices: stained, painted or untreated wood
Full Story
PATIOSSpring Patio Fix-Ups: Install an Outdoor Fireplace or Fire Pit
Make your yard the place to be by adding a fire feature that draws a crowd
Full Story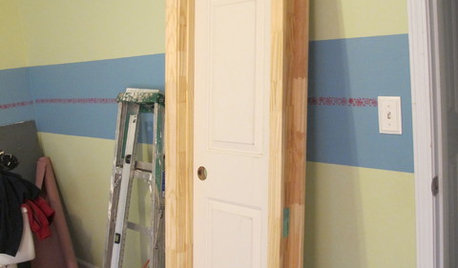
REMODELING GUIDESDIY: How to Install a Door
Homeowners who aren't afraid of nail guns can tackle their own pre-hung door project in a couple of hours
Full Story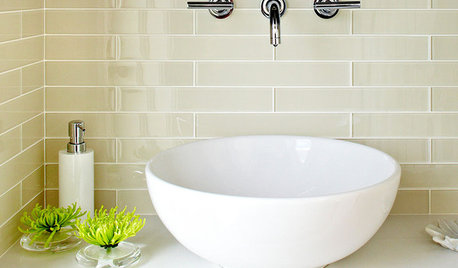
REMODELING GUIDESFinishing Touches: Pro Tricks for Installing Fixtures in Your Tile
Cracked tile, broken drill bits and sloppy-looking fixture installations? Not when you follow these pro tips
Full Story









coffeebreak
yolande_1951Original Author
Related Professionals
Euclid Kitchen & Bathroom Designers · Queen Creek Kitchen & Bathroom Designers · Verona Kitchen & Bathroom Designers · South Farmingdale Kitchen & Bathroom Designers · Omaha Kitchen & Bathroom Remodelers · Thonotosassa Kitchen & Bathroom Remodelers · Turlock Kitchen & Bathroom Remodelers · Alafaya Cabinets & Cabinetry · Canton Cabinets & Cabinetry · Cranford Cabinets & Cabinetry · Hammond Cabinets & Cabinetry · Lackawanna Cabinets & Cabinetry · Sunrise Manor Cabinets & Cabinetry · Tacoma Cabinets & Cabinetry · Rancho Mirage Tile and Stone Contractorsbill_vincent
yolande_1951Original Author
bill_vincent
yolande_1951Original Author
bill_vincent
armisteadgardens
bill_vincent
yolande_1951Original Author
armisteadgardens
bill_vincent
armisteadgardens
bill_vincent
armisteadgardens