Another kitchen update (pictures)
old_skool
15 years ago
Related Stories
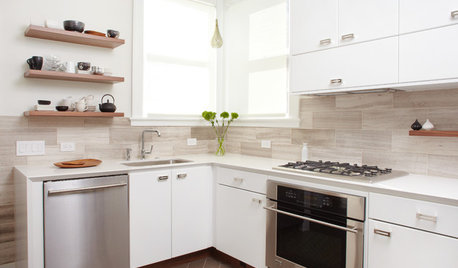
HOUZZ TOURSHouzz Tour: Cool, Calm Edwardian Gets Another Update
See the second stage of an evolving home in San Francisco
Full Story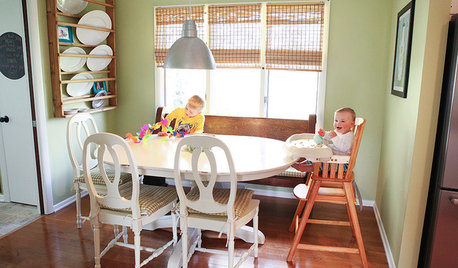
MOVINGSaying Goodbye to One Home and Hello to Another
Honor your past and embrace your future with these ideas for easing the transition during a move
Full Story
KITCHEN DESIGNKitchen of the Week: Updated French Country Style Centered on a Stove
What to do when you've got a beautiful Lacanche range? Make it the star of your kitchen renovation, for starters
Full Story
KITCHEN DESIGNKitchen of the Week: Elegant Updates for a Serious Cook
High-end appliances and finishes, and a more open layout, give a home chef in California everything she needs
Full Story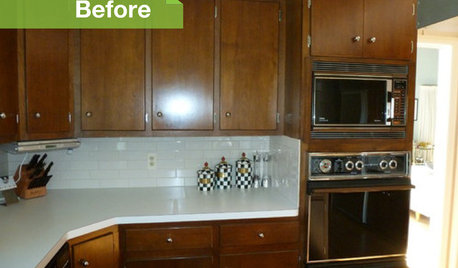
KITCHEN DESIGN3 Dark Kitchens, 6 Affordable Updates
Color advice: Three Houzzers get budget-friendly ideas to spruce up their kitchens with new paint, backsplashes and countertops
Full Story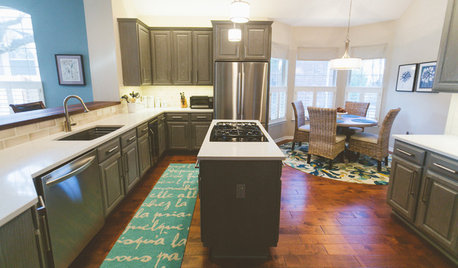
BEFORE AND AFTERSGray Cabinets Update a Texas Kitchen
Julie Shannon spent 3 years planning her kitchen update, choosing a gray palette and finding the materials for a transitional style
Full Story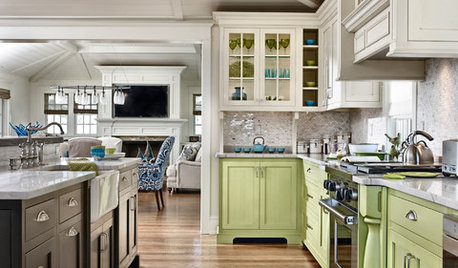
KITCHEN DESIGN11 Ways to Update Your Kitchen Without a Sledgehammer
Give your kitchen a new look by making small improvements that have big impact
Full Story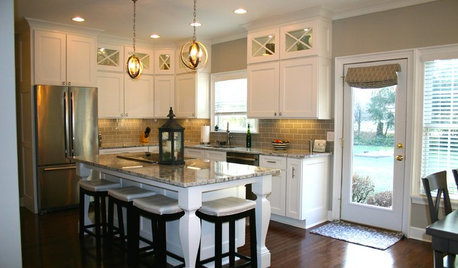
BEFORE AND AFTERSModern Function and Simplicity in an Updated 1970s Kitchen
Goodbye to retro appliances and wasted space. Hello to better traffic flow and fresh new everything
Full Story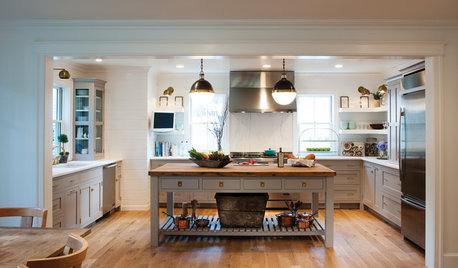
FARMHOUSESKitchen of the Week: Modern Update for a Historic Farmhouse Kitchen
A renovation honors a 19th-century home’s history while giving farmhouse style a fresh twist
Full Story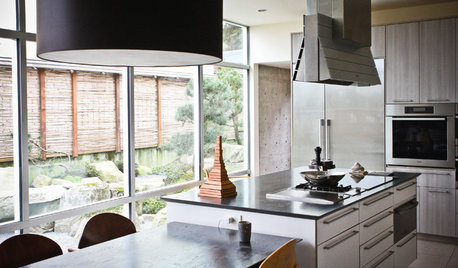
HOUZZ TOURSMy Houzz: A Kitchen Update With Indoor-Outdoor Beauty
A Japanese-inspired kitchen and garden remodel gives a Seattle couple their own little piece of Kyoto
Full StoryMore Discussions






vicnsb
yoyoma
Related Professionals
Gainesville Kitchen & Bathroom Designers · Saint Peters Kitchen & Bathroom Designers · Adelphi Kitchen & Bathroom Remodelers · Beachwood Kitchen & Bathroom Remodelers · Camarillo Kitchen & Bathroom Remodelers · Deerfield Beach Kitchen & Bathroom Remodelers · Fair Oaks Kitchen & Bathroom Remodelers · Hanover Township Kitchen & Bathroom Remodelers · Tuckahoe Kitchen & Bathroom Remodelers · Spring Valley Cabinets & Cabinetry · Whitney Cabinets & Cabinetry · Aspen Hill Design-Build Firms · Boise Design-Build Firms · Gardere Design-Build Firms · Glassmanor Design-Build Firmsold_skoolOriginal Author
jlk1016
marthavila
redroze
erikanh
rmlanza
cat_mom
old_skoolOriginal Author
mustbnuts zone 9 sunset 9
Laurie
old_skoolOriginal Author
tartanhabit
old_skoolOriginal Author
yesdear
mindimoo
igloochic
janran
jessie21
old_skoolOriginal Author
marthavila
charlikin
robinkateb
cat_mom
scootermom
boysrus2
david123
happymommy
User
old_skoolOriginal Author
old_skoolOriginal Author
old_skoolOriginal Author
cat_mom
modern life interiors
old_skoolOriginal Author