pantry under stairs
stacilynn
12 years ago
Featured Answer
Sort by:Oldest
Comments (30)
flwrs_n_co
12 years agobreadandsuch
12 years agoRelated Professionals
Bloomington Kitchen & Bathroom Designers · Lafayette Kitchen & Bathroom Designers · Verona Kitchen & Bathroom Designers · Terryville Kitchen & Bathroom Designers · East Tulare County Kitchen & Bathroom Remodelers · Beverly Hills Kitchen & Bathroom Remodelers · Channahon Kitchen & Bathroom Remodelers · Pinellas Park Kitchen & Bathroom Remodelers · Port Arthur Kitchen & Bathroom Remodelers · Pueblo Kitchen & Bathroom Remodelers · Saint Augustine Kitchen & Bathroom Remodelers · Alton Cabinets & Cabinetry · Wheat Ridge Cabinets & Cabinetry · Scottdale Tile and Stone Contractors · Bloomingdale Design-Build Firmsstacilynn
12 years agomarcolo
12 years agostacilynn
12 years agobrickeyee
12 years agoFori
12 years agostacilynn
12 years agomisntroya
12 years agolncr
12 years agoannac54
12 years agomydreamhome
12 years agoseaduck
12 years agocluelessincolorado
12 years agostacilynn
12 years agopricklypearcactus
12 years agostacilynn
12 years agoMelinda12345
12 years agojudydel
12 years agopricklypearcactus
12 years agostacilynn
12 years agorosie
12 years agostacilynn
12 years agolisa_a
12 years agostacilynn
12 years agolisa_a
12 years agostacilynn
12 years agostacilynn
12 years agoLaurie Laville
3 years ago
Related Stories
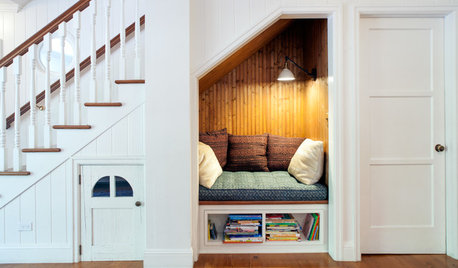
DECORATING GUIDES8 Clever Ideas for the Space Under the Stairs
This small area can be an ideal spot for a reading nook, playspace, mini office and more
Full Story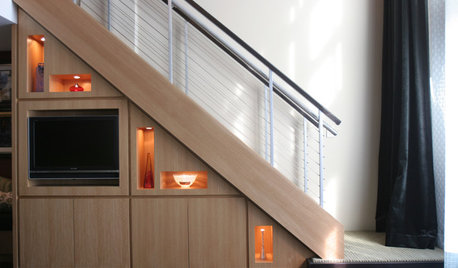
ORGANIZINGWhat's Hiding Under the Stairs
No Goblins: That Spot Under the Stairs Is Only Full of Possibilities
Full Story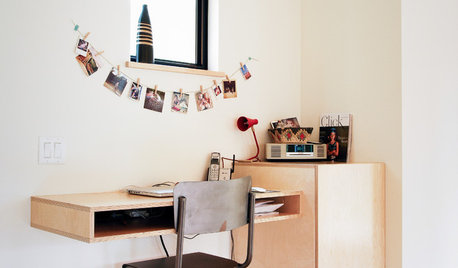
HOME OFFICESThe Home Office Nook: File It Under 'Space Saver'
An entire room is often unnecessary these days. See how these homeowners carved out niches that work
Full Story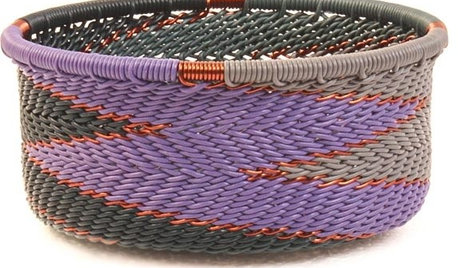
PRODUCT PICKSGuest Picks: A Bounty of Baskets Under $50
You'll have stylish organization in the bag — not to mention art and lighting — with great baskets like these
Full Story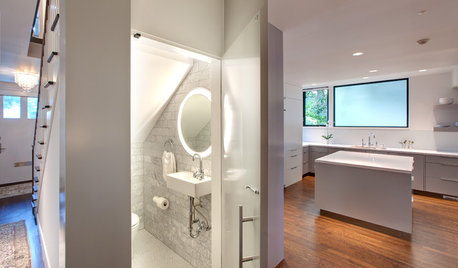
STAIRWAYSNeed More Space? Look Under the Stairs
Use that extra room under a stairway for extra storage, office space or a secret hideaway
Full Story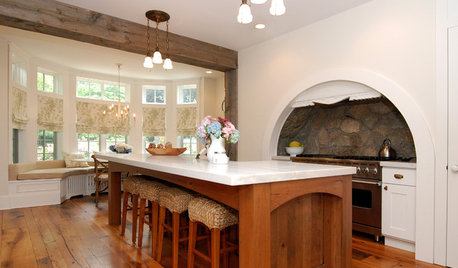
KITCHEN DESIGNKitchen of the Week: A Fresh Combination of New and Old
Tucking the range under the stairs adds more space to inventive New York kitchen
Full Story
KITCHEN PANTRIES80 Pretty and Practical Kitchen Pantries
This collection of kitchen pantries covers a wide range of sizes, styles and budgets
Full Story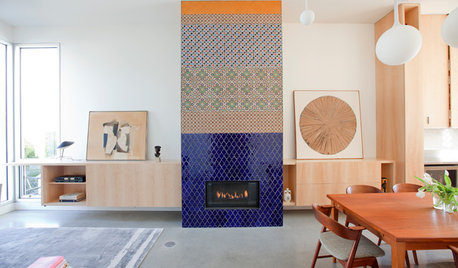
HOUZZ TOURSHouzz Tour: Innovative Home Reunites Generations Under One Roof
Parents build a bright and sunny modern house where they can age in place alongside their 3 grown children and significant others
Full Story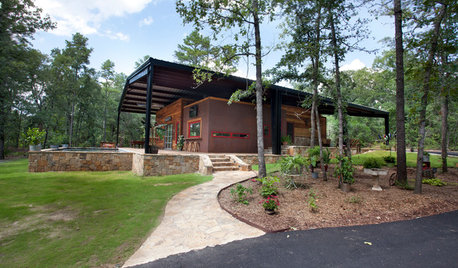
HOUZZ TOURSHouzz Tour: Under a Metal Canopy in Texas
New technology, reclaimed materials and an enormous protective roof combine in this Hawkins home for irresistible modern rustic charm
Full Story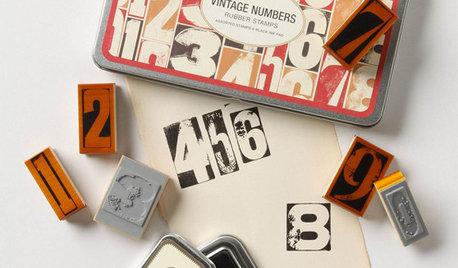
50 Great Gifts Under $50
Our favorite budget-minded holiday gifts for the design lovers on your list
Full Story





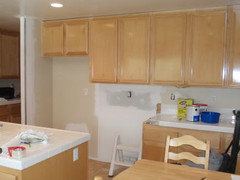




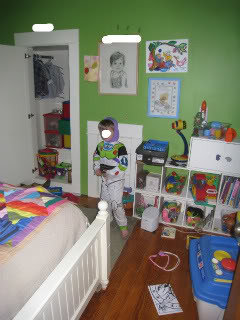
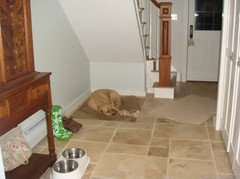
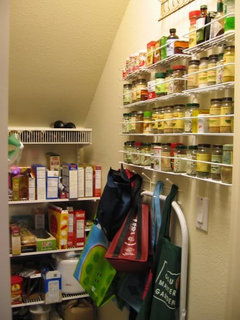







boringmama