Finally finished!
eastfallsglass
12 years ago
Related Stories
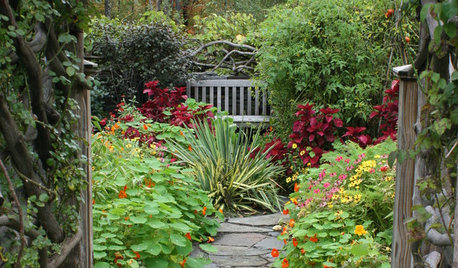
GARDENING AND LANDSCAPING11 Garden Retreats for the Creatively Inclined
Finally finish that novel, opera or oil painting you’ve been working on by drawing inspiration from these peaceful retreats
Full Story
LIFEHouzz Call: What's Your New Year's Resolution for the House?
Whether you've resolved to finally finish a remodeling project or not stress about your home's imperfections, we'd like to hear your plan
Full Story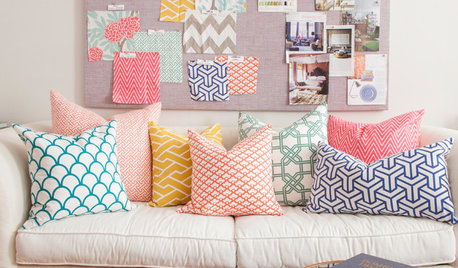
LIFEDecorate With Intention: Finish That Room!
Got a half-finished space begging for a polished look? These solutions can motivate you to take some essential decorating action
Full Story
KITCHEN DESIGN3 Steps to Choosing Kitchen Finishes Wisely
Lost your way in the field of options for countertop and cabinet finishes? This advice will put your kitchen renovation back on track
Full Story
CONTRACTOR TIPSBuilding Permits: The Final Inspection
In the last of our 6-part series on the building permit process, we review the final inspection and typical requirements for approval
Full Story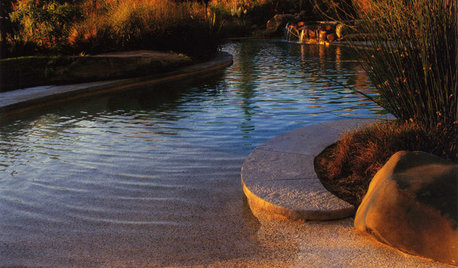
GARDENING AND LANDSCAPINGPools Overflow With Finish Options
Move over, plaster: Pebbles, colors and glow-in-the-dark glass are making waves on the pool finish scene
Full Story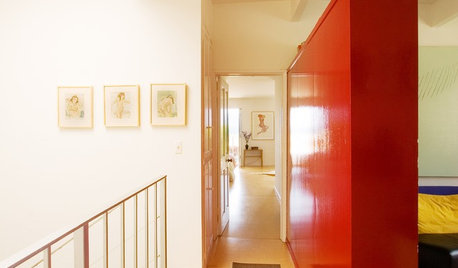
WALL TREATMENTSPick the Right Paint Finish to Fit Your Style
The question of finish may be as crucial as color. See which of these 9 varieties suits your space — and budget
Full Story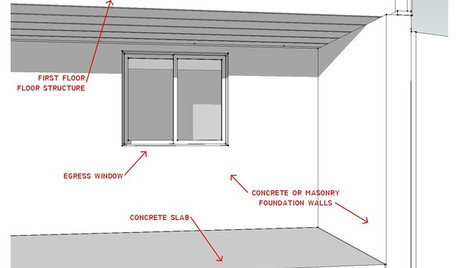
REMODELING GUIDESKnow Your House: The Steps in Finishing a Basement
Learn what it takes to finish a basement before you consider converting it into a playroom, office, guest room or gym
Full Story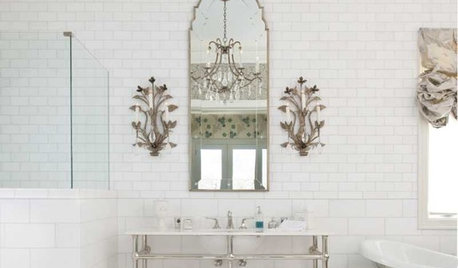
BATHROOM DESIGNHow to Mix Metal Finishes in the Bathroom
Make a clean break with one-dimensional bathroom finishes by pairing nickel, silver and bronze hardware and fixtures
Full Story
REMODELING GUIDESFinish Your Remodel Right: 10 Tasks to Check Off
Nail down these key details to ensure that everything works properly and you’re all set for the future
Full Story





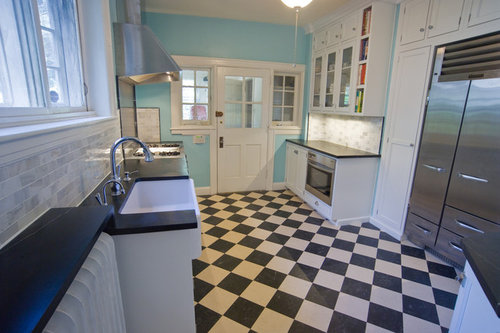

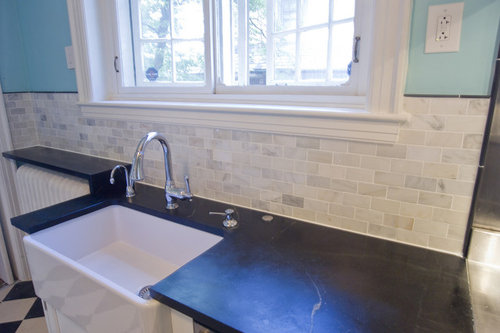
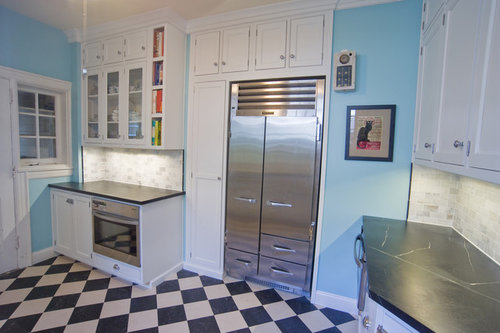





spayurdog
Lake_Girl
Related Professionals
La Verne Kitchen & Bathroom Designers · Montrose Kitchen & Bathroom Designers · Ojus Kitchen & Bathroom Designers · Wesley Chapel Kitchen & Bathroom Designers · Glade Hill Kitchen & Bathroom Remodelers · Las Vegas Kitchen & Bathroom Remodelers · Omaha Kitchen & Bathroom Remodelers · Pueblo Kitchen & Bathroom Remodelers · South Park Township Kitchen & Bathroom Remodelers · Southampton Kitchen & Bathroom Remodelers · Weymouth Kitchen & Bathroom Remodelers · Alton Cabinets & Cabinetry · North New Hyde Park Cabinets & Cabinetry · Wyomissing Tile and Stone Contractors · Oak Hills Design-Build FirmsUser
palimpsest
hsw_sc
tinker_2006
boxerpups
eastfallsglassOriginal Author
amela
flwrs_n_co
Adrienne2011
dutchaccent
jerseygirl_1
eastfallsglassOriginal Author
oldhousegal
littlesmokie
catperson
tex5
beaniebakes
alwaysfixin
eastfallsglassOriginal Author
susanlynn2012
remodelfla
User
eastfallsglassOriginal Author
gsciencechick
rhome410
rafor
ideagirl2
eastfallsglassOriginal Author
segbrown
aliris19
kaysd
mtnrdredux_gw
na_praha
ginny20
Susied3
breezygirl
homechef
biochem101
susanlynn2012
eastfallsglassOriginal Author
gr8daygw
Lake_Girl
eastfallsglassOriginal Author
Lake_Girl
susanlynn2012
mama goose_gw zn6OH
lavender_lass
amykath