nini804 - ? on your office and pantry
autumn.4
11 years ago
Related Stories
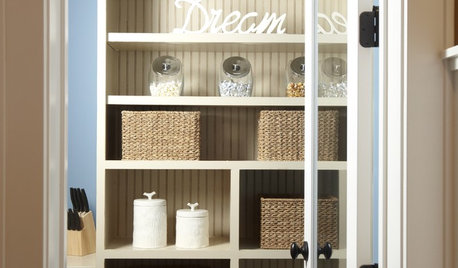
ORGANIZINGThe Organized Home: Shelves, Cupboards and Closets
Neat as a pin is as easy as pie when you take take home organizing one step at a time. From pantry to office, we'll help you get there
Full Story
KITCHEN DESIGN7 Steps to Pantry Perfection
Learn from one homeowner’s plan to reorganize her pantry for real life
Full Story
KITCHEN PANTRIES80 Pretty and Practical Kitchen Pantries
This collection of kitchen pantries covers a wide range of sizes, styles and budgets
Full Story
KITCHEN STORAGEPantry Placement: How to Find the Sweet Spot for Food Storage
Maybe it's a walk-in. Maybe it's cabinets flanking the fridge. We help you figure out the best kitchen pantry type and location for you
Full Story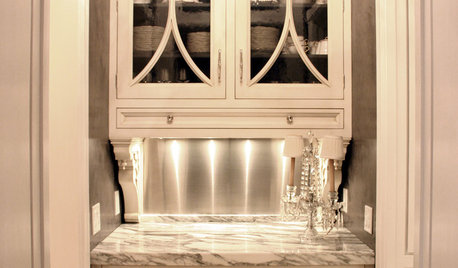
KITCHEN DESIGNDesigner's Touch: 10 Butler's Pantries That Bring It
Help your butler's pantry deliver in fine form with well-designed storage, lighting and wall treatments
Full Story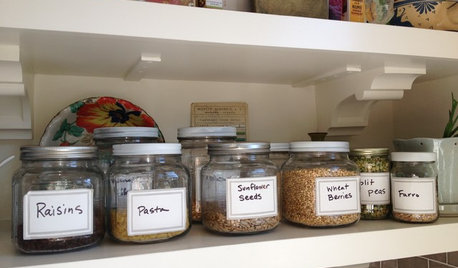
KITCHEN STORAGEArtful Organizers: Jars for Pretty Pantry Displays
Ditch the disheveled look of mismatched boxes and bags for colorful or clear pantry jars in an appealing arrangement
Full Story
KITCHEN DESIGN9 Questions to Ask When Planning a Kitchen Pantry
Avoid blunders and get the storage space and layout you need by asking these questions before you begin
Full Story
KITCHEN DESIGN10 Ways to Design a Kitchen for Aging in Place
Design choices that prevent stooping, reaching and falling help keep the space safe and accessible as you get older
Full Story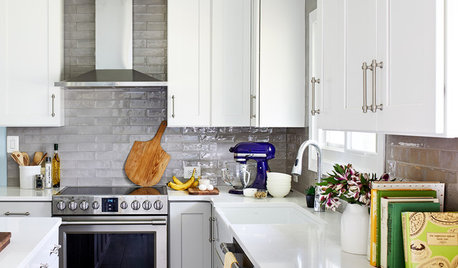
KITCHEN DESIGNGet Organized for Holiday Baking
Before you crack that first egg, establish a game plan for stress-free success
Full Story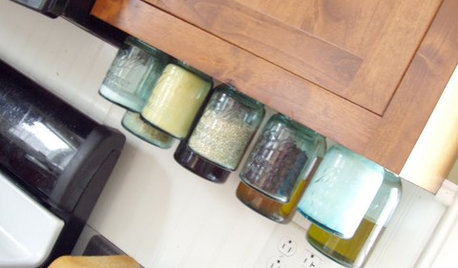
KITCHEN DESIGNGet Organized: Easy DIY Mason Jar Storage
Create a clever under-cabinet pantry system with pretty vintage jars
Full Story









nini804
autumn.4Original Author
Related Professionals
Carson Kitchen & Bathroom Designers · Kalamazoo Kitchen & Bathroom Designers · North Versailles Kitchen & Bathroom Designers · Riviera Beach Kitchen & Bathroom Designers · Fort Washington Kitchen & Bathroom Remodelers · Garden Grove Kitchen & Bathroom Remodelers · Hunters Creek Kitchen & Bathroom Remodelers · Kuna Kitchen & Bathroom Remodelers · Portage Kitchen & Bathroom Remodelers · Sioux Falls Kitchen & Bathroom Remodelers · Superior Kitchen & Bathroom Remodelers · Cave Spring Kitchen & Bathroom Remodelers · Eufaula Kitchen & Bathroom Remodelers · Marco Island Cabinets & Cabinetry · Oakland Park Cabinets & Cabinetrynini804
nini804
ILoveRed
autumn.4Original Author
delawarebessie
nini804
User
delawarebessie