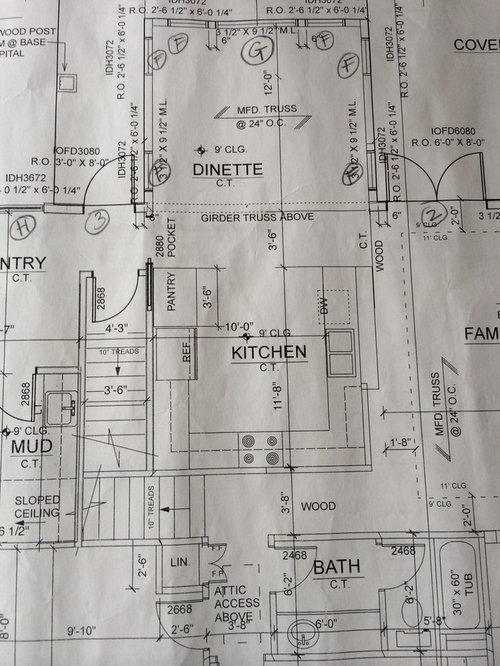kitchen layout, already framing!
kentuckyhills
9 years ago
Related Stories

HOMES AROUND THE WORLDThe Kitchen of Tomorrow Is Already Here
A new Houzz survey reveals global kitchen trends with staying power
Full Story
KITCHEN DESIGNKitchen of the Week: More Light, Better Layout for a Canadian Victorian
Stripped to the studs, this Toronto kitchen is now brighter and more functional, with a gorgeous wide-open view
Full Story
KITCHEN DESIGNKitchen Layouts: A Vote for the Good Old Galley
Less popular now, the galley kitchen is still a great layout for cooking
Full Story
KITCHEN DESIGNDetermine the Right Appliance Layout for Your Kitchen
Kitchen work triangle got you running around in circles? Boiling over about where to put the range? This guide is for you
Full Story
KITCHEN DESIGNKitchen of the Week: Barn Wood and a Better Layout in an 1800s Georgian
A detailed renovation creates a rustic and warm Pennsylvania kitchen with personality and great flow
Full Story
KITCHEN DESIGNKitchen Banquettes: Explaining the Buffet of Options
We dish up info on all your choices — shapes, materials, storage types — so you can choose the banquette that suits your kitchen best
Full Story
MODERN ARCHITECTUREThe Case for the Midcentury Modern Kitchen Layout
Before blowing out walls and moving cabinets, consider enhancing the original footprint for style and savings
Full Story
KITCHEN LAYOUTSHow to Make the Most of a Single-Wall Kitchen
Learn 10 ways to work with this space-saving, budget-savvy and sociable kitchen layout
Full Story
KITCHEN DESIGNHow to Set Up a Kitchen Work Triangle
Efficiently designing the path connecting your sink, range and refrigerator can save time and energy in the kitchen
Full Story
ROOM OF THE DAYRoom of the Day: Bedroom Takes a Creative Approach to A-Frame Design
Rather than fix the strange layout, this homeowner celebrated it by mixing the right materials and textures
Full Story











kentuckyhillsOriginal Author
lisa_a
Related Professionals
Grafton Kitchen & Bathroom Designers · Leicester Kitchen & Bathroom Designers · Fremont Kitchen & Bathroom Remodelers · Walnut Creek Kitchen & Bathroom Remodelers · Mountain Top Kitchen & Bathroom Remodelers · Buena Park Cabinets & Cabinetry · Ham Lake Cabinets & Cabinetry · Highland Village Cabinets & Cabinetry · Lackawanna Cabinets & Cabinetry · Land O Lakes Cabinets & Cabinetry · Parsippany Cabinets & Cabinetry · Universal City Cabinets & Cabinetry · Short Hills Cabinets & Cabinetry · Niceville Tile and Stone Contractors · Boise Design-Build Firmskirkhall
kentuckyhillsOriginal Author
huango
kentuckyhillsOriginal Author
sjhockeyfan325
lisa_a
kentuckyhillsOriginal Author
lisa_a
tracie.erin
kentuckyhillsOriginal Author
kentuckyhillsOriginal Author
lisa_a
kentuckyhillsOriginal Author
sjhockeyfan325
kentuckyhillsOriginal Author
lisa_a
kentuckyhillsOriginal Author
lisa_a