Those of you with walk in pantries...
sarahmh509
11 years ago
Featured Answer
Sort by:Oldest
Comments (21)
Annie Deighnaugh
11 years agowallycat
11 years agoRelated Professionals
Gainesville Kitchen & Bathroom Designers · Ossining Kitchen & Bathroom Designers · South Farmingdale Kitchen & Bathroom Designers · Creve Coeur Kitchen & Bathroom Remodelers · Lynn Haven Kitchen & Bathroom Remodelers · Sweetwater Kitchen & Bathroom Remodelers · Beaumont Cabinets & Cabinetry · Bonita Cabinets & Cabinetry · Buena Park Cabinets & Cabinetry · Burlington Cabinets & Cabinetry · Little Chute Cabinets & Cabinetry · Manville Cabinets & Cabinetry · Reading Cabinets & Cabinetry · Town 'n' Country Cabinets & Cabinetry · Shady Hills Design-Build Firmsww340
11 years agowilltv
11 years agobeaglesdoitbetter1
11 years agobeeps
11 years agobreezygirl
11 years agosarahmh509
11 years agobabs711
11 years agoww340
11 years agokirkhall
11 years agoLaurie
11 years agoILoveRed
11 years agojanetraz
11 years agofouramblues
11 years agoCloud Swift
11 years agoBuehl
11 years agojulie diane
last yearlast modified: last yearwannaknow2
last yearlast modified: last yearwannaknow2
last yearlast modified: last year
Related Stories
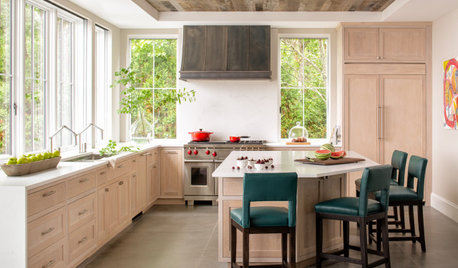
MOST POPULARHow to Get Rid of Those Pesky Summer Fruit Flies
Learn what fruit flies are, how to prevent them and how to get rid of them in your home
Full Story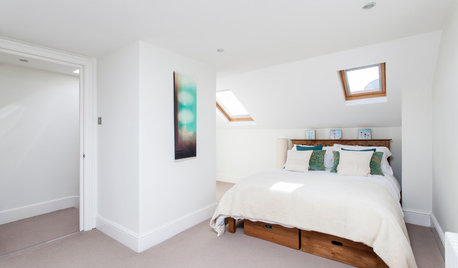
ORGANIZINGStorage Tricks for Those Who Love Their Stuff
Get ideas for clearing the decks without getting rid of all the lovely things you want to keep around
Full Story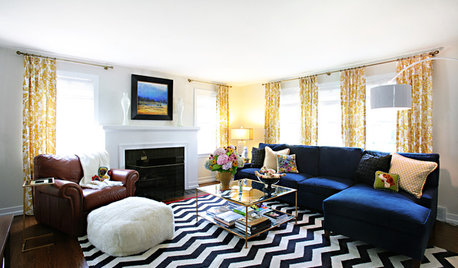
HOUSEKEEPINGGet Those Carpet Stains Out: Best Nontoxic Methods for Spot Cleaning
Banish blotches the safe way with pantry staples, to get your rugs looking as clean as the day they came home
Full Story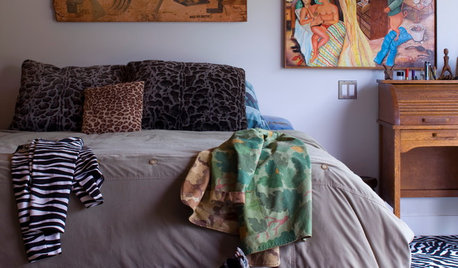
DECORATING GUIDESFix Those 'Whoopsies': 9 Fast Solutions for Decorating Mistakes
Don't suffer in silence over a paint, furniture or rug snafu — these affordable workarounds can help
Full Story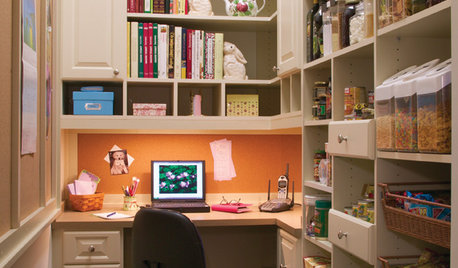
KITCHEN DESIGN11 Ways to Wake Up a Walk-in Pantry
Give everyday food storage some out-of-the-ordinary personality with charismatic color or other inspiring details
Full Story
DIY PROJECTSHide All Those Wires in a DIY Charging Station
Keep your gadgets handy and charged with a flexible storage board you can design yourself
Full Story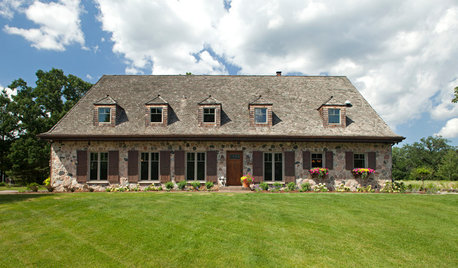
MOVINGWhat Those Home-Sale Disclosures Are Really Saying
Avoid costly surprises by knowing what’s included in a home seller’s disclosure, what’s not and what you can do if you suspect foul play
Full Story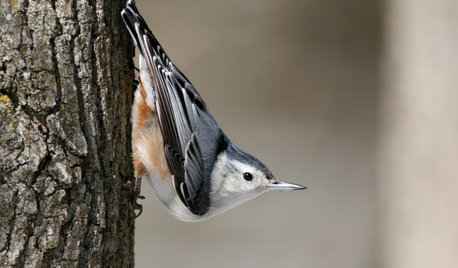
GARDENING FOR BIRDSBackyard Birds: Those Nutty Nuthatches
The North American songbirds, which often perch upside down, make themselves known in the winter landscape
Full Story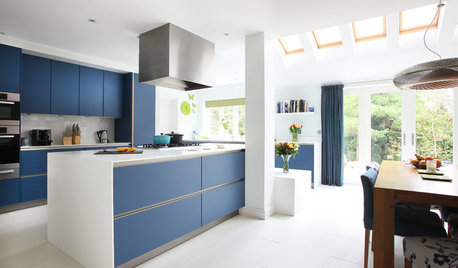
KITCHEN CABINETSAre Those Sleek Handleless Kitchen Cabinets for You?
Get the lowdown on this increasingly popular streamlined look
Full Story
KITCHEN STORAGEPantry Placement: How to Find the Sweet Spot for Food Storage
Maybe it's a walk-in. Maybe it's cabinets flanking the fridge. We help you figure out the best kitchen pantry type and location for you
Full StorySponsored
Columbus Design-Build, Kitchen & Bath Remodeling, Historic Renovations
More Discussions






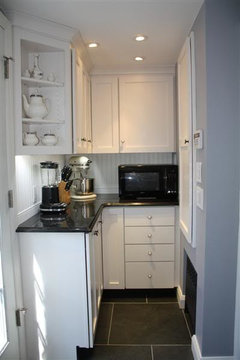
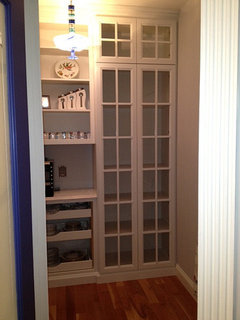
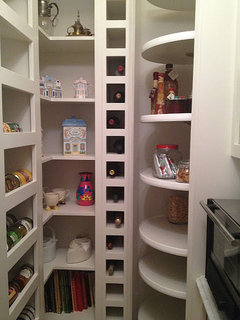
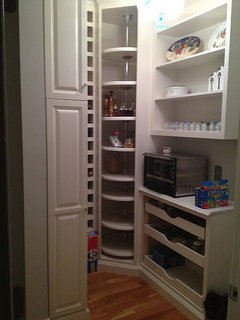
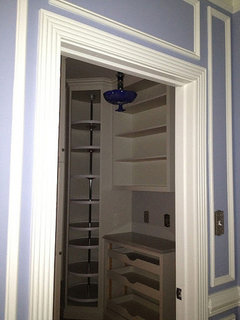
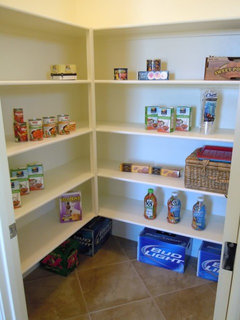
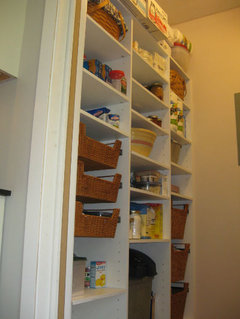

mydreamhome