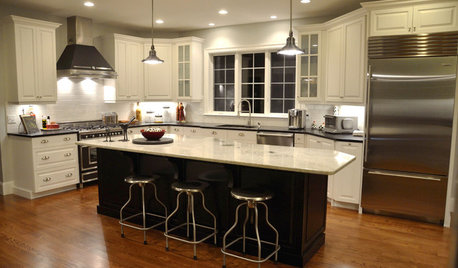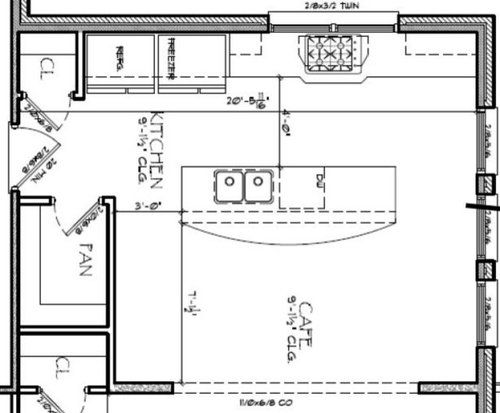Help with kitchen layout in a new construction
tulips33
10 years ago
Related Stories

ARCHITECTUREHouse-Hunting Help: If You Could Pick Your Home Style ...
Love an open layout? Steer clear of Victorians. Hate stairs? Sidle up to a ranch. Whatever home you're looking for, this guide can help
Full Story
KITCHEN DESIGNKey Measurements to Help You Design Your Kitchen
Get the ideal kitchen setup by understanding spatial relationships, building dimensions and work zones
Full Story
BATHROOM WORKBOOKStandard Fixture Dimensions and Measurements for a Primary Bath
Create a luxe bathroom that functions well with these key measurements and layout tips
Full Story
MOST POPULAR7 Ways to Design Your Kitchen to Help You Lose Weight
In his new book, Slim by Design, eating-behavior expert Brian Wansink shows us how to get our kitchens working better
Full Story
KITCHEN DESIGNKitchen of the Week: A Bi-Coastal Construction
Houzz user Karen Heffernan reveals her dream black-and-white kitchen
Full Story
KITCHEN CABINETSCabinets 101: How to Choose Construction, Materials and Style
Do you want custom, semicustom or stock cabinets? Frameless or framed construction? We review the options
Full Story
STANDARD MEASUREMENTSKey Measurements to Help You Design Your Home
Architect Steven Randel has taken the measure of each room of the house and its contents. You’ll find everything here
Full Story
CONTEMPORARY HOMESFrank Gehry Helps 'Make It Right' in New Orleans
Hurricane Katrina survivors get a colorful, environmentally friendly duplex, courtesy of a starchitect and a star
Full Story
KITCHEN DESIGNDetermine the Right Appliance Layout for Your Kitchen
Kitchen work triangle got you running around in circles? Boiling over about where to put the range? This guide is for you
Full StoryMore Discussions













tulips33Original Author
Cindy103d
Related Professionals
Ballenger Creek Kitchen & Bathroom Designers · Grain Valley Kitchen & Bathroom Remodelers · Gardner Kitchen & Bathroom Remodelers · Honolulu Kitchen & Bathroom Remodelers · Oxon Hill Kitchen & Bathroom Remodelers · Vashon Kitchen & Bathroom Remodelers · Brea Cabinets & Cabinetry · Murray Cabinets & Cabinetry · Davidson Tile and Stone Contractors · Eastchester Tile and Stone Contractors · Lake Nona Tile and Stone Contractors · Santa Rosa Tile and Stone Contractors · Chaparral Tile and Stone Contractors · Castaic Design-Build Firms · Shady Hills Design-Build Firmsck_squared
remodelfla
User
lavender_lass
krycek1984
swfr
tulips33Original Author
angela12345
huango