How did you make your island look like furniture?
ontariomom
9 years ago
Featured Answer
Sort by:Oldest
Comments (32)
User
9 years agoontariomom
9 years agoRelated Professionals
Buffalo Kitchen & Bathroom Designers · Greensboro Kitchen & Bathroom Designers · Soledad Kitchen & Bathroom Designers · South Farmingdale Kitchen & Bathroom Designers · Beach Park Kitchen & Bathroom Remodelers · Shamong Kitchen & Bathroom Remodelers · Garden Grove Kitchen & Bathroom Remodelers · San Juan Capistrano Kitchen & Bathroom Remodelers · Vista Kitchen & Bathroom Remodelers · Princeton Kitchen & Bathroom Remodelers · Parsippany Cabinets & Cabinetry · Prospect Heights Cabinets & Cabinetry · Wheat Ridge Cabinets & Cabinetry · Cornelius Tile and Stone Contractors · Hermiston Tile and Stone Contractorssjhockeyfan325
9 years agoMags438
9 years agojulie1973
9 years agoCEFreeman
9 years agonini804
9 years agogreenhaven
9 years agosayde
9 years agogreenhaven
9 years agoontariomom
9 years agoraymondtwp
9 years agobrightm
9 years agoaries61
9 years agoontariomom
9 years agospanky_md
9 years agoCEFreeman
9 years agoCEFreeman
9 years agobrightm
9 years agoontariomom
9 years agoontariomom
9 years agoallison0704
9 years agoontariomom
9 years agoontariomom
9 years agosumac
9 years agoontariomom
9 years agobrightm
9 years agosnuffycuts99
9 years agoontariomom
9 years agoCEFreeman
9 years agoblfenton
9 years ago
Related Stories
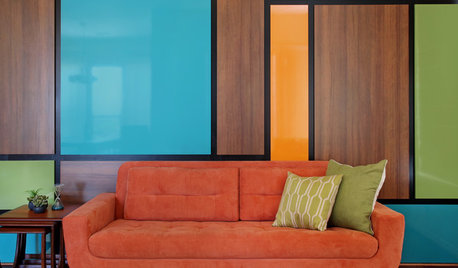
WALL TREATMENTSDouble Take: How Did They Make That Mondrian-Inspired Wall?
Bright colors and wood grains create an artful midcentury modern feature in this Southern California living room
Full Story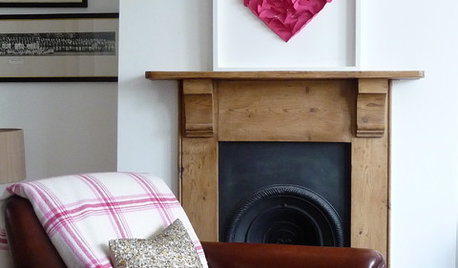
VALENTINE’S DAYTell Us: Why Did You Fall in Love With Your House?
What was it about your house that made your heart flutter? Share your photo, and it could make the Houzz homepage
Full Story
BUDGETING YOUR PROJECTHouzz Call: What Did Your Kitchen Renovation Teach You About Budgeting?
Cost is often the biggest shocker in a home renovation project. Share your wisdom to help your fellow Houzzers
Full Story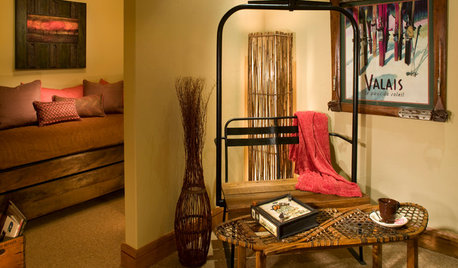
FUN HOUZZDouble Take: Did That Chair Come From a Ski Lift?
Clever homeowners find ways to repurpose chairlift seats indoors and out
Full Story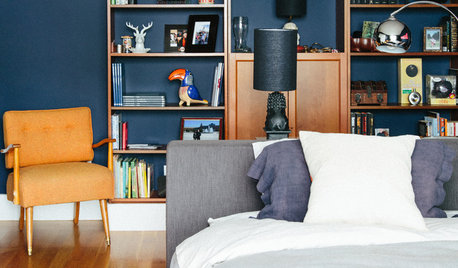
BEDROOMSRoom of the Day: An Island Bed Makes Way for a Reading Niche
This designer’s bedroom wasn’t working until she set the bed adrift
Full Story
EDIBLE GARDENSHouzz Call: What Did You Grow This Summer?
Let’s celebrate the homegrown fruits and vegetables of the season. Post your pictures and tell us about your harvest
Full Story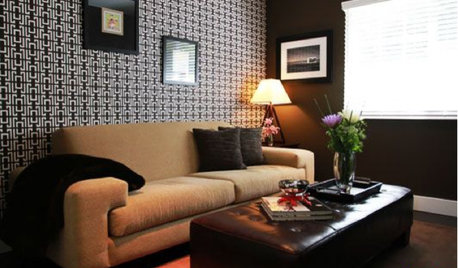
Let's Dish! Did You Watch the Flipping Out Premiere?
Contemporary Remodel Kicks off Design Show's New Season. What Did You Think?
Full Story
DISASTER PREP & RECOVERYRemodeling After Water Damage: Tips From a Homeowner Who Did It
Learn the crucial steps and coping mechanisms that can help when flooding strikes your home
Full Story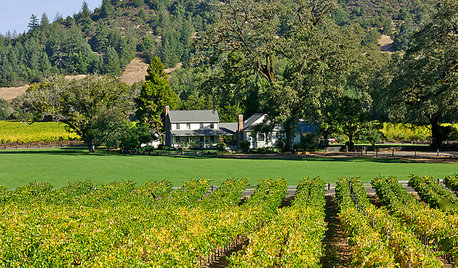
LIFEYou Said It: ‘They Did Not Have a Throwaway Mentality’ and More
Houzz articles about Fred MacMurray's farm, sci-fi style, hoodoos, and 31 true remodeling tales struck a chord this week
Full Story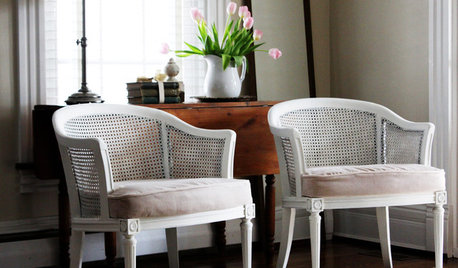
BUDGET DECORATINGBudget Decorator: 8 Ways to Make Old Furniture Look Brand New
Learn stripping, staining, painting and reupholstering basics to make bargain-basement furniture worthy of center stage at home
Full Story





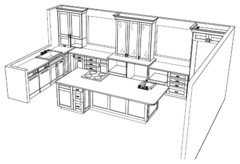

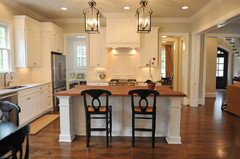
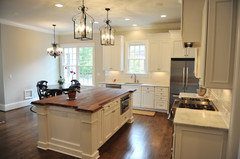
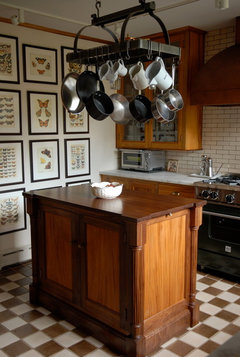

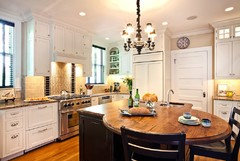
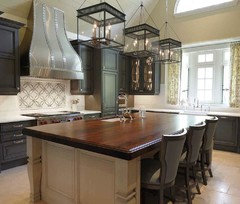
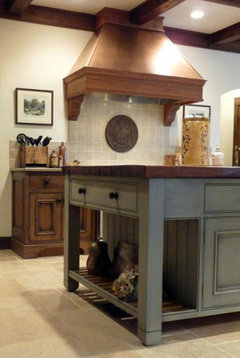






blfenton