Smallest angle reach in pantry dimensions
lynn
11 years ago
Featured Answer
Comments (10)
SMPop18
11 years agoblfenton
11 years agoRelated Professionals
Montebello Kitchen & Bathroom Designers · Plymouth Kitchen & Bathroom Designers · Saratoga Springs Kitchen & Bathroom Designers · Reedley Kitchen & Bathroom Designers · South Barrington Kitchen & Bathroom Designers · Holden Kitchen & Bathroom Remodelers · Avondale Kitchen & Bathroom Remodelers · Creve Coeur Kitchen & Bathroom Remodelers · Green Bay Kitchen & Bathroom Remodelers · Richland Kitchen & Bathroom Remodelers · Sun Valley Kitchen & Bathroom Remodelers · Eufaula Kitchen & Bathroom Remodelers · Brea Cabinets & Cabinetry · Ridgefield Cabinets & Cabinetry · Watauga Cabinets & Cabinetrybmorepanic
11 years agolynn
11 years agoangie_diy
11 years agobmorepanic
11 years agolynn
11 years agodeedles
11 years agobmorepanic
11 years ago
Related Stories

KITCHEN DESIGNIs a Kitchen Corner Sink Right for You?
We cover all the angles of the kitchen corner, from savvy storage to traffic issues, so you can make a smart decision about your sink
Full Story
KITCHEN PANTRIES80 Pretty and Practical Kitchen Pantries
This collection of kitchen pantries covers a wide range of sizes, styles and budgets
Full Story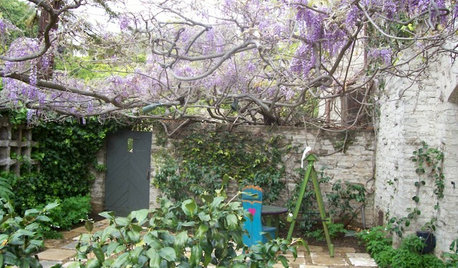
SPRING GARDENINGTop 10 Scented Plants for Your Garden
A palette of perfumed plants can transform even the smallest of gardens into a sensory delight
Full Story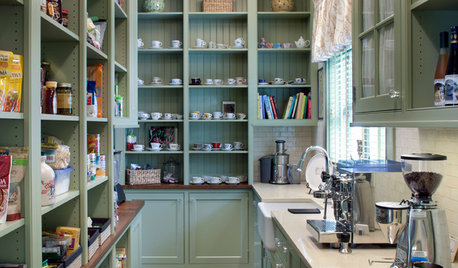
KITCHEN STORAGEShow Us Your Hardworking Pantry
Do you have a clever and convenient kitchen storage setup? Throw some light on the larder and share your pictures and strategies
Full Story
KITCHEN DESIGNKey Measurements to Help You Design Your Kitchen
Get the ideal kitchen setup by understanding spatial relationships, building dimensions and work zones
Full Story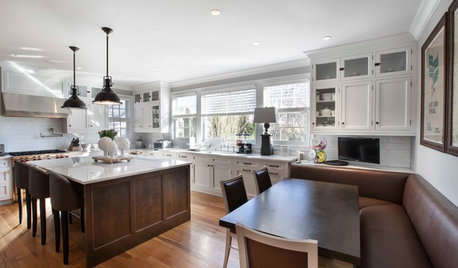
KITCHEN DESIGNKitchen of the Week: Great for the Chefs, Friendly to the Family
With a large island, a butler’s pantry, wine storage and more, this New York kitchen appeals to everyone in the house
Full Story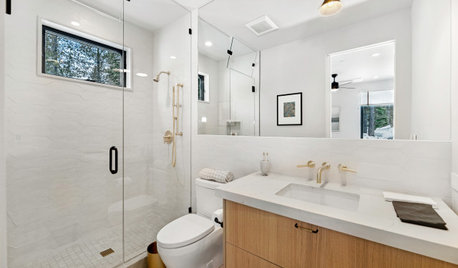
BATHROOM DESIGNKey Measurements to Make the Most of Your Bathroom
Fit everything comfortably in a small or medium-size bath by knowing standard dimensions for fixtures and clearances
Full Story
LAUNDRY ROOMSKey Measurements for a Dream Laundry Room
Get the layout dimensions that will help you wash and fold — and maybe do much more — comfortably and efficiently
Full Story
BEDROOMSStyling Your Bedroom: The Corner Bed Floor Plan
Put the bed in the corner for a whole new angle on your furniture arrangement
Full Story
KITCHEN APPLIANCES9 Places to Put the Microwave in Your Kitchen
See the pros and cons of locating your microwave above, below and beyond the counter
Full StoryMore Discussions






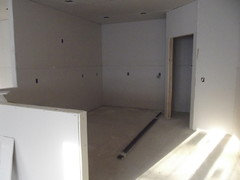
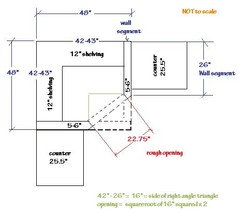



lynnOriginal Author