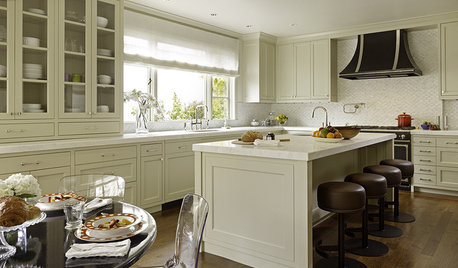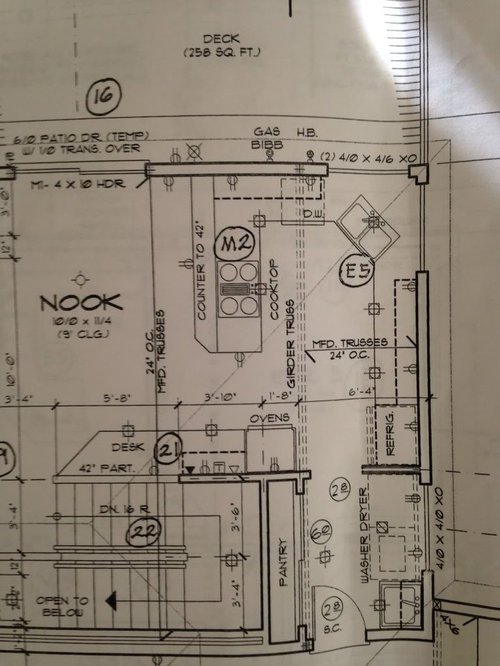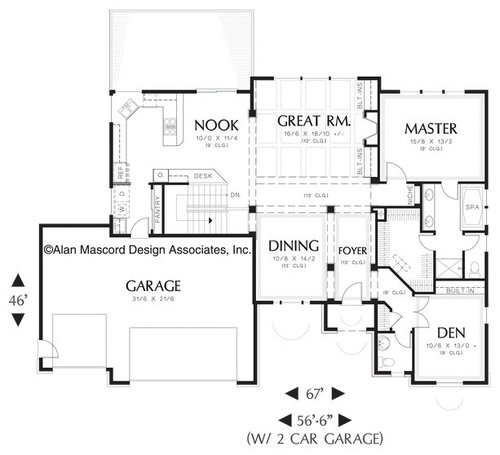New Construction kitchen needs help!
olivesmom
10 years ago
Related Stories

KITCHEN DESIGNDesign Dilemma: My Kitchen Needs Help!
See how you can update a kitchen with new countertops, light fixtures, paint and hardware
Full Story
LIFEDecluttering — How to Get the Help You Need
Don't worry if you can't shed stuff and organize alone; help is at your disposal
Full Story
HOUSEKEEPINGWhen You Need Real Housekeeping Help
Which is scarier, Lifetime's 'Devious Maids' show or that area behind the toilet? If the toilet wins, you'll need these tips
Full Story
ORGANIZINGGet the Organizing Help You Need (Finally!)
Imagine having your closet whipped into shape by someone else. That’s the power of working with a pro
Full Story
KITCHEN DESIGNKey Measurements to Help You Design Your Kitchen
Get the ideal kitchen setup by understanding spatial relationships, building dimensions and work zones
Full Story
SMALL SPACESDownsizing Help: Storage Solutions for Small Spaces
Look under, over and inside to find places for everything you need to keep
Full Story
KITCHEN DESIGNNeed More Kitchen Storage? Consider Hutch-Style Cabinets
Extend your upper cabinets right down to the countertop for more dish or pantry storage
Full Story
KITCHEN DESIGNKitchen of the Week: Taking Over a Hallway to Add Needed Space
A renovated kitchen’s functional new design is light, bright and full of industrial elements the homeowners love
Full StorySponsored
Professional Remodelers in Franklin County Specializing Kitchen & Bath
More Discussions












User
suzanne_sl
Related Professionals
Freehold Kitchen & Bathroom Designers · Magna Kitchen & Bathroom Designers · Sun City Kitchen & Bathroom Designers · Calverton Kitchen & Bathroom Remodelers · Channahon Kitchen & Bathroom Remodelers · Glen Carbon Kitchen & Bathroom Remodelers · Lakeside Kitchen & Bathroom Remodelers · Princeton Kitchen & Bathroom Remodelers · Crestview Cabinets & Cabinetry · Farmers Branch Cabinets & Cabinetry · Lakeside Cabinets & Cabinetry · Los Altos Cabinets & Cabinetry · Tenafly Cabinets & Cabinetry · North Plainfield Cabinets & Cabinetry · Spartanburg Tile and Stone Contractorssena01
Buehl
Buehl
olivesmomOriginal Author
Buehl
lisa_a
Buehl
sena01
mrspete