Range angled in a corner???
numbersjunkie
10 years ago
Related Stories
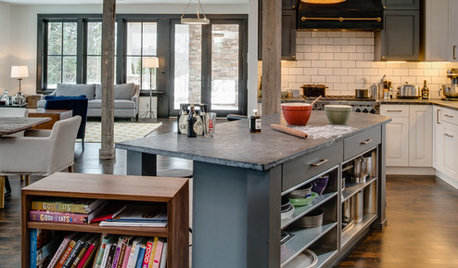
KITCHEN DESIGNKitchen of the Week: Working the Angles for Sophistication in Michigan
Blended styles and an unusual layout work together beautifully, while an angled kitchen island works hard for the cooks
Full Story
KITCHEN DESIGNIs a Kitchen Corner Sink Right for You?
We cover all the angles of the kitchen corner, from savvy storage to traffic issues, so you can make a smart decision about your sink
Full Story
KITCHEN DESIGN10 Great Ways to Use Kitchen Corners
What's your angle? Whether you want more storage, display space or room for hanging out in your kitchen, these ideas can help
Full Story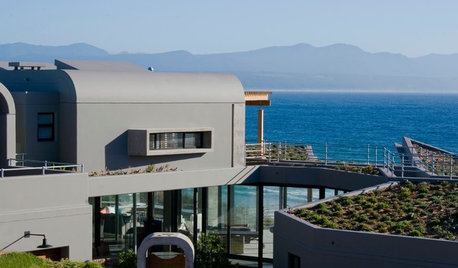
CONTEMPORARY HOMESHouzz Tour: Curves and Angles Among South African Sand Dunes
Nature's forces, gifts and Bob Marley influenced this unusual home on a temperate coast
Full Story
KITCHEN APPLIANCESWhat to Consider When Adding a Range Hood
Get to know the types, styles and why you may want to skip a hood altogether
Full Story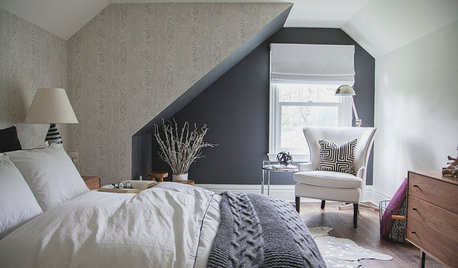
ROOM OF THE DAYRoom of the Day: Guest Bedroom Makeover Addresses All the Angles
An angled ceiling and angled walls are no challenge for a creative designer and her open-minded clients
Full Story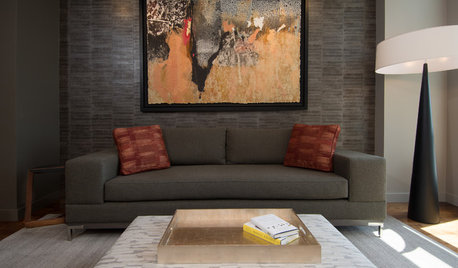
DECORATING GUIDESRoom of the Day: Playing All the Angles in an Art Lover’s Living Room
Odd angles are no match for a Portland designer with an appreciation of art display and an eye for good flow
Full Story
BEDROOMSStyling Your Bedroom: The Corner Bed Floor Plan
Put the bed in the corner for a whole new angle on your furniture arrangement
Full Story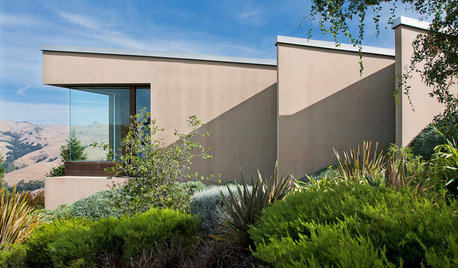
WINDOWSStunning, Surprising Corner Windows
Angled Windows Skip the Frame for More Light and Panoramic Views
Full Story
KITCHEN DESIGNKitchen Confidential: 13 Ideas for Creative Corners
Discover clever ways to make the most of kitchen corners to get extra storage and additional seating
Full StoryMore Discussions










numbersjunkieOriginal Author
vsalzmann
Related Professionals
East Islip Kitchen & Bathroom Designers · Fox Lake Kitchen & Bathroom Designers · Knoxville Kitchen & Bathroom Designers · Verona Kitchen & Bathroom Designers · Yorba Linda Kitchen & Bathroom Designers · Town 'n' Country Kitchen & Bathroom Designers · Adelphi Kitchen & Bathroom Remodelers · Clovis Kitchen & Bathroom Remodelers · Folsom Kitchen & Bathroom Remodelers · Honolulu Kitchen & Bathroom Remodelers · Phoenix Kitchen & Bathroom Remodelers · North New Hyde Park Cabinets & Cabinetry · Tooele Cabinets & Cabinetry · Wheat Ridge Cabinets & Cabinetry · Wyckoff Cabinets & CabinetryControlfreakECS
pricklypearcactus
numbersjunkieOriginal Author
lavender_lass
sena01
lisa_a
numbersjunkieOriginal Author
angela12345
Buehl
numbersjunkieOriginal Author
numbersjunkieOriginal Author
Buehl
numbersjunkieOriginal Author
lisa_a
lisa_a
lisa_a
rosie
angela12345
lavender_lass
lavender_lass
lisa_a
numbersjunkieOriginal Author
angela12345
numbersjunkieOriginal Author
numbersjunkieOriginal Author
numbersjunkieOriginal Author
kaysd
lisa_a
numbersjunkieOriginal Author
lavender_lass
numbersjunkieOriginal Author
lisa_a
numbersjunkieOriginal Author
lisa_a
lisa_a
lavender_lass
lisa_a
lavender_lass
numbersjunkieOriginal Author
lisa_a
numbersjunkieOriginal Author
angela12345
numbersjunkieOriginal Author
angela12345
lavender_lass
angela12345
lavender_lass
Buehl