If this is it, please let me know (not the huey lewis song)
maggiebkit
11 years ago
Related Stories

DECORATING GUIDESBudget Decorator: Let’s Go Thrifting
Dip into the treasure trove of secondhand pieces for decor that shows your resourcefulness as much as your personality
Full Story
VINTAGE STYLELet's Bang Out New Ways With Vintage Typewriters
We know, we've seen them everywhere, too. But these ideas turn a new page on vintage typewriter decor
Full Story
HOME OFFICESQuiet, Please! How to Cut Noise Pollution at Home
Leaf blowers, trucks or noisy neighbors driving you berserk? These sound-reduction strategies can help you hush things up
Full Story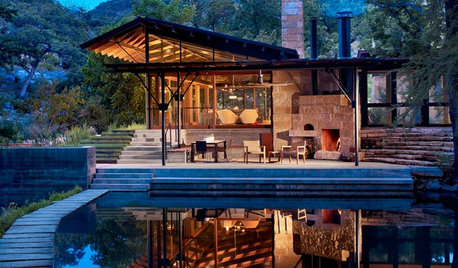
HOUZZ TOURSHouzz Tour: Texas Family Trades Traffic Noise for Frog Songs
Modern glass and stone structures hug two waterways on a sprawling Texas Hill Country compound
Full Story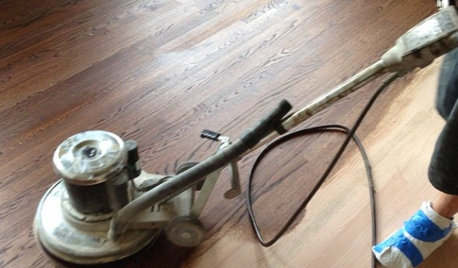
GREAT HOME PROJECTSWhat to Know Before Refinishing Your Floors
Learn costs and other important details about renewing a hardwood floor — and the one mistake you should avoid
Full Story
REMODELING GUIDESWhat to Know Before You Tear Down That Wall
Great Home Projects: Opening up a room? Learn who to hire, what it’ll cost and how long it will take
Full Story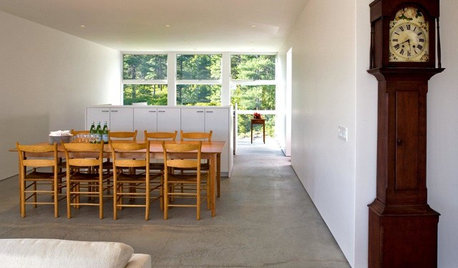
FURNITUREMust-Know Furniture: The Grandfather Clock
This timeless classic is great for an entryway, an awkward corner, a bedroom and more. Learn how to make it work
Full Story
GARDENING GUIDES13 North American Backyard Birds to Know
Find out about these enchanting native species and learn how to attract them to your yard
Full Story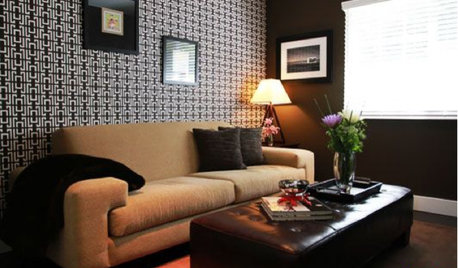
Let's Dish! Did You Watch the Flipping Out Premiere?
Contemporary Remodel Kicks off Design Show's New Season. What Did You Think?
Full Story
GARDENING GUIDESLet Lilac Love Flower This Spring
Whatever you bestow or receive for Mother's Day, lilacs can be an unmatched gift in the garden in May
Full StoryMore Discussions








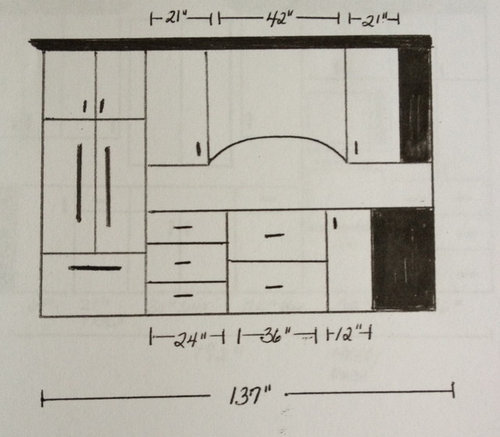



CEFreeman
eam44
Related Professionals
Buffalo Kitchen & Bathroom Designers · Four Corners Kitchen & Bathroom Designers · Montebello Kitchen & Bathroom Designers · Philadelphia Kitchen & Bathroom Designers · Saratoga Springs Kitchen & Bathroom Designers · Fullerton Kitchen & Bathroom Remodelers · 20781 Kitchen & Bathroom Remodelers · Folsom Kitchen & Bathroom Remodelers · Hickory Kitchen & Bathroom Remodelers · Jefferson Hills Kitchen & Bathroom Remodelers · Sioux Falls Kitchen & Bathroom Remodelers · Trenton Kitchen & Bathroom Remodelers · Whitney Cabinets & Cabinetry · North Bay Shore Cabinets & Cabinetry · Turlock Tile and Stone Contractorspalimpsest
maggiebkitOriginal Author
breezygirl
juliekcmo
bmorepanic
mama goose_gw zn6OH
Pattyjill
maggiebkitOriginal Author
bmorepanic
mama goose_gw zn6OH
mama goose_gw zn6OH
JeannieMer
maggiebkitOriginal Author
deedles
maggiebkitOriginal Author