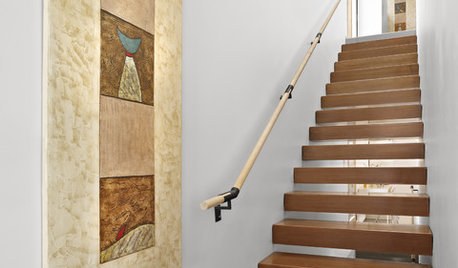Close to signing construction agreement. What do I need to know?
revjulie
9 years ago
Related Stories

LANDSCAPE DESIGNWhat to Know About Landscape Design Service Agreements
Learn about the types of contracts and what they cover to help you set up a smooth working relationship with your designer
Full Story
BUDGETING YOUR PROJECTConstruction Contracts: What to Know About Estimates vs. Bids
Understanding how contractors bill for services can help you keep costs down and your project on track
Full Story
FUN HOUZZEverything I Need to Know About Decorating I Learned from Downton Abbey
Mind your manors with these 10 decorating tips from the PBS series, returning on January 5
Full Story
KNOW YOUR HOUSEKnow Your House: The Basics of Insulated Concrete Form Construction
Get peace and quiet inside and energy efficiency all around with this heavy-duty alternative to wood-frame construction
Full Story
REMODELING GUIDESConstruction Timelines: What to Know Before You Build
Learn the details of building schedules to lessen frustration, help your project go smoothly and prevent delays
Full Story
KNOW YOUR HOUSEStair Design and Construction for a Safe Climb
Learn how math and craft come together for stairs that do their job beautifully
Full Story
KITCHEN CABINETSChoosing New Cabinets? Here’s What to Know Before You Shop
Get the scoop on kitchen and bathroom cabinet materials and construction methods to understand your options
Full Story
REMODELING GUIDESWhat to Know About Budgeting for Your Home Remodel
Plan early and be realistic to pull off a home construction project smoothly
Full Story
HEALTHY HOMEWhat to Know About Controlling Dust During Remodeling
You can't eliminate dust during construction, but there are ways to contain and remove as much of it as possible
Full Story
CONTRACTOR TIPSBuilding Permits: What to Know About Green Building and Energy Codes
In Part 4 of our series examining the residential permit process, we review typical green building and energy code requirements
Full Story









LARemodel
cookncarpenter
Related Professionals
Carlisle Kitchen & Bathroom Designers · Glens Falls Kitchen & Bathroom Designers · Oneida Kitchen & Bathroom Designers · South Farmingdale Kitchen & Bathroom Designers · Allouez Kitchen & Bathroom Remodelers · Buffalo Grove Kitchen & Bathroom Remodelers · Fairland Kitchen & Bathroom Remodelers · Pasadena Kitchen & Bathroom Remodelers · Pinellas Park Kitchen & Bathroom Remodelers · South Jordan Kitchen & Bathroom Remodelers · Drexel Hill Cabinets & Cabinetry · Whitehall Cabinets & Cabinetry · Wyomissing Tile and Stone Contractors · Shady Hills Design-Build Firms · Woodland Design-Build Firmsbober
vdinli
raee_gw zone 5b-6a Ohio