Deeper kitchen cabinets anyone?
enidangel
9 years ago
Featured Answer
Sort by:Oldest
Comments (19)
User
9 years agoRelated Professionals
Ballenger Creek Kitchen & Bathroom Designers · King of Prussia Kitchen & Bathroom Designers · Yorba Linda Kitchen & Bathroom Designers · Glen Carbon Kitchen & Bathroom Remodelers · Hunters Creek Kitchen & Bathroom Remodelers · Pico Rivera Kitchen & Bathroom Remodelers · Salinas Kitchen & Bathroom Remodelers · Plant City Kitchen & Bathroom Remodelers · Prairie Village Kitchen & Bathroom Remodelers · Christiansburg Cabinets & Cabinetry · East Moline Cabinets & Cabinetry · Gaffney Cabinets & Cabinetry · Spring Valley Cabinets & Cabinetry · Baldwin Tile and Stone Contractors · Brentwood Tile and Stone Contractorsosagecounty
9 years agothepeppermintleaf
9 years agodaisychain01
9 years agoGemcap
9 years agogyr_falcon
9 years agomrspete
9 years agoardcp
9 years agoWhy_not_me
9 years agosjerin
9 years agoannkh_nd
9 years agoFori
9 years agothepeppermintleaf
9 years agoUser
9 years agoGemcap
9 years agoSoJersyLife
9 years agonessas
9 years agolstryer
9 years ago
Related Stories
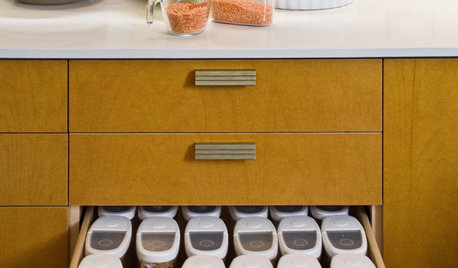
KITCHEN DESIGN6 Clever Kitchen Storage Ideas Anyone Can Use
No pantry, small kitchen, cabinet shortage ... whatever your storage or organizing dilemma, one of these ideas can help
Full Story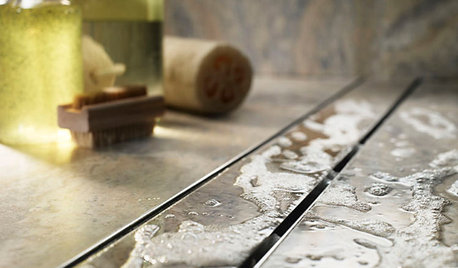
HOUSEKEEPING12 Cleaning Projects That Go a Little Deeper — Naturally
Eucalyptus oil for germy door handles. Baking soda for oven grime. Here are nontoxic solutions for often-overlooked cleaning jobs
Full Story
LAUNDRY ROOMSThe Cure for Houzz Envy: Laundry Room Touches Anyone Can Do
Make fluffing and folding more enjoyable by borrowing these ideas from beautifully designed laundry rooms
Full Story
KITCHEN DESIGNThe Cure for Houzz Envy: Kitchen Touches Anyone Can Do
Take your kitchen up a notch even if it will never reach top-of-the-line, with these cheap and easy decorating ideas
Full Story
MUDROOMSThe Cure for Houzz Envy: Mudroom Touches Anyone Can Do
Make a utilitarian mudroom snazzier and better organized with these cheap and easy ideas
Full Story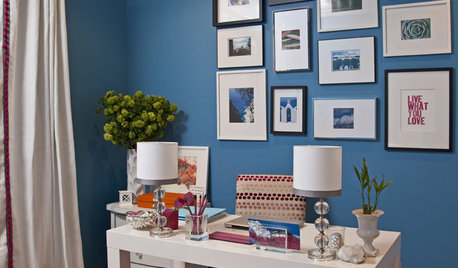
HOME OFFICESThe Cure for Houzz Envy: Home Office Touches Anyone Can Do
Borrow these modest design moves to make your workspace more inviting, organized and personal
Full Story
BUDGET DECORATINGThe Cure for Houzz Envy: Living Room Touches Anyone Can Do
Spiff up your living room with very little effort or expense, using ideas borrowed from covetable ones
Full Story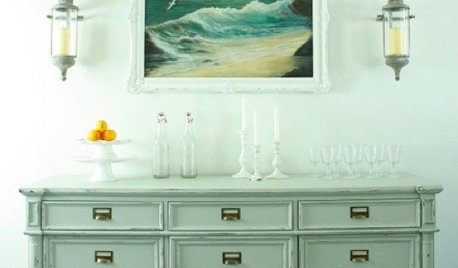
DECORATING GUIDESThe Cure for Houzz Envy: Dining Room Touches Anyone Can Do
Get a decorator-style dining room on the cheap with inexpensive artwork, secondhand furniture and thoughtful accessories
Full Story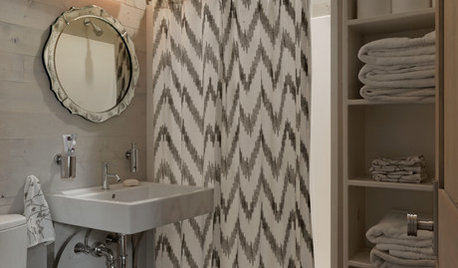
BATHROOM DESIGNThe Cure for Houzz Envy: Bathroom Touches Anyone Can Do
Take your bath from blah to ‘ahhhh’ with just a few easy and inexpensive moves
Full Story
CLOSETSThe Cure for Houzz Envy: Closet Touches Anyone Can Do
These easy and inexpensive moves for more space and better organization are right in fashion
Full Story





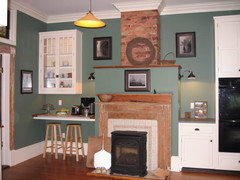
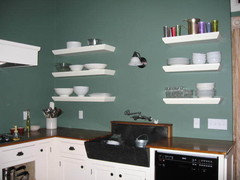




Fori