advice on low budget updates
dee850
13 years ago
Related Stories
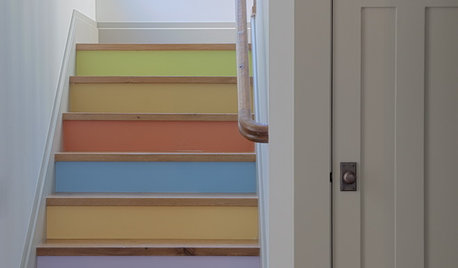
DECORATING GUIDESBudget Decorator: 16 Fab Spring Updates for Very Little Green
Turn your fancy to low-cost enhancements this spring, for a freshly decorated home you'll fall in love with
Full Story
KITCHEN DESIGNSmart Investments in Kitchen Cabinetry — a Realtor's Advice
Get expert info on what cabinet features are worth the money, for both you and potential buyers of your home
Full Story
DECORATING GUIDES10 Design Tips Learned From the Worst Advice Ever
If these Houzzers’ tales don’t bolster the courage of your design convictions, nothing will
Full Story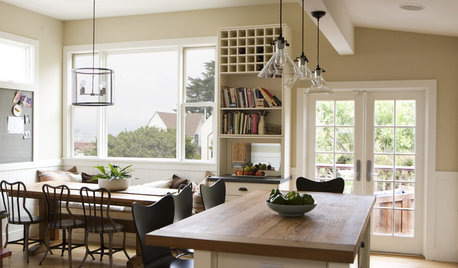
BUDGET DECORATINGBudget Decorator: 15 Ways to Update Your Kitchen on a Dime
Give your kitchen a dashing revamp without putting a big hole in your wallet
Full Story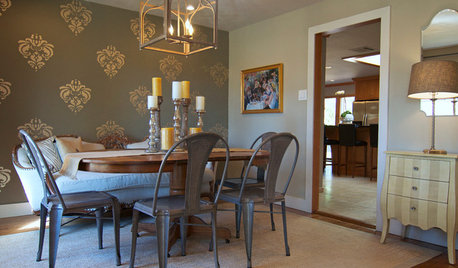
HOUZZ TOURSMy Houzz: Budget-Friendly Decorating Updates for a Great Room in Texas
Antiques rub elbows with new furnishings in this Dallas ranch, where the living and dining area got a $5,000 makeover
Full Story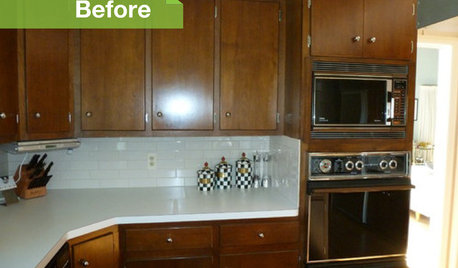
KITCHEN DESIGN3 Dark Kitchens, 6 Affordable Updates
Color advice: Three Houzzers get budget-friendly ideas to spruce up their kitchens with new paint, backsplashes and countertops
Full Story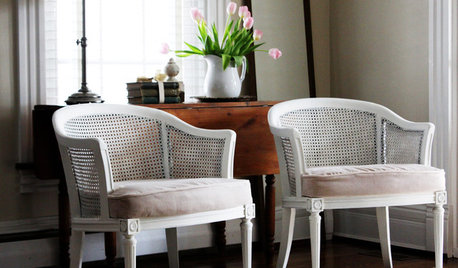
BUDGET DECORATINGBudget Decorator: 8 Ways to Make Old Furniture Look Brand New
Learn stripping, staining, painting and reupholstering basics to make bargain-basement furniture worthy of center stage at home
Full Story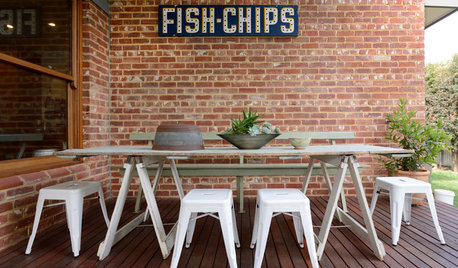
GARDENING AND LANDSCAPINGBudget Decorator: 10 Ways to Deck Out Your Patio
Hang a vintage sign here and some inexpensive curtains there, for a patio or deck that looks polished and pulled together
Full Story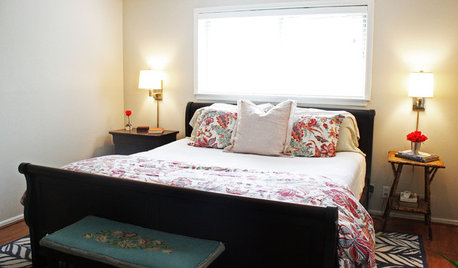
HOUZZ TOURSMy Houzz: A Texas Ranch Finds Beauty on a Budget
Ingenuity, thriftiness and an eye for interior design turn a ranch home into a thoughtful, charming family home
Full Story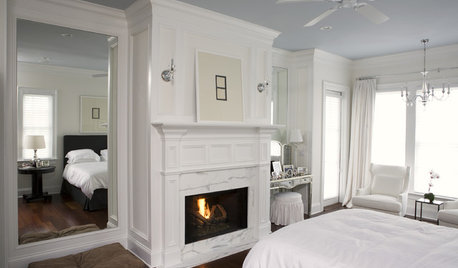
DECORATING GUIDESMood Makers: Luxurious Looks on a Budget
Want a high-end look in your home but feeling choked by your budget? Try these pro decorator tips to give your rooms a luxe look for less
Full StoryMore Discussions







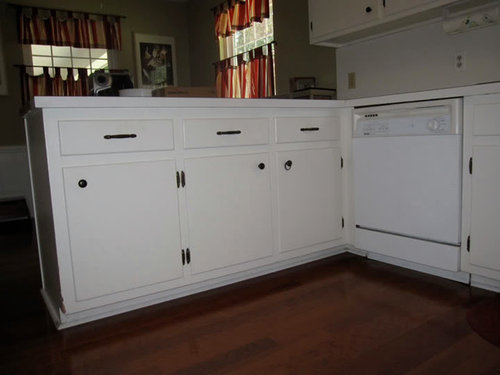






steff_1
live_wire_oak
Related Professionals
Moraga Kitchen & Bathroom Designers · South Farmingdale Kitchen & Bathroom Designers · Centerville Kitchen & Bathroom Remodelers · Cleveland Kitchen & Bathroom Remodelers · Elk Grove Kitchen & Bathroom Remodelers · Franconia Kitchen & Bathroom Remodelers · Oceanside Kitchen & Bathroom Remodelers · Rancho Palos Verdes Kitchen & Bathroom Remodelers · Vashon Kitchen & Bathroom Remodelers · Princeton Kitchen & Bathroom Remodelers · Burr Ridge Cabinets & Cabinetry · Jeffersontown Cabinets & Cabinetry · Corsicana Tile and Stone Contractors · Eastchester Tile and Stone Contractors · Rancho Mirage Tile and Stone Contractorsaedevm
formerlyflorantha
jterrilynn
Fori
dee850Original Author
live_wire_oak
pricklypearcactus
Fori
Fori
jterrilynn
Fori
noellabelle
formerlyflorantha
dianalo
dee850Original Author
dee850Original Author
cienza
dianalo
mama goose_gw zn6OH
Fori
steff_1
paintergirl94
dee850Original Author
dianalo
dee850Original Author
beckysharp Reinstate SW Unconditionally