Mostly finished kitchen with undecorated and family room
linnymac
15 years ago
Related Stories
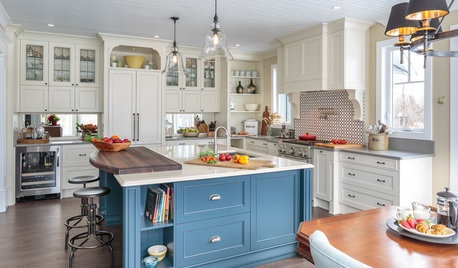
KITCHEN DESIGNThe Most Popular Kitchen Storage Ideas of 2015
Maximizing every inch, keeping necessities close at hand and finding room for technology top Houzzer favorites
Full Story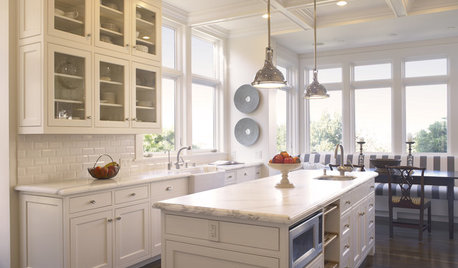
REMODELING GUIDES25 Most Bookmarked Remodeling Guides of 2012
Seems like Houzzers couldn't get enough advice on renovating basements, kitchens, showers and even laundry rooms this year
Full Story
KITCHEN LAYOUTSHow to Make the Most of a Single-Wall Kitchen
Learn 10 ways to work with this space-saving, budget-savvy and sociable kitchen layout
Full Story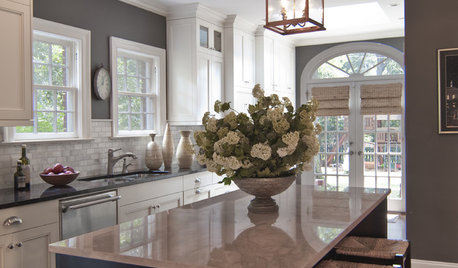
KITCHEN DESIGNReaders' Choice: The 10 Most Popular Kitchens of 2012
Citing savvy organizational solutions, gorgeous lighting and more, Houzzers saved these kitchen photos in droves
Full Story
THE HARDWORKING HOMESmart Ways to Make the Most of a Compact Kitchen
Minimal square footage is no barrier to fulfilling your culinary dreams. These tips will help you squeeze the most out of your space
Full Story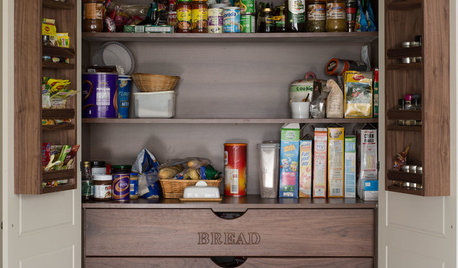
MOST POPULARThe Most Popular Kitchen Storage Ideas of 2014
Of all the kitchen storage photos uploaded to Houzz this year, these 14 were tops. Which will you save to your kitchen ideabook?
Full Story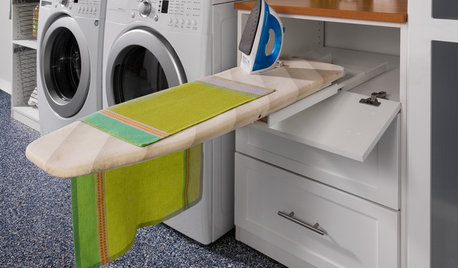
LAUNDRY ROOMS8 Ways to Make the Most of Your Laundry Room
These super-practical laundry room additions can help lighten your load
Full Story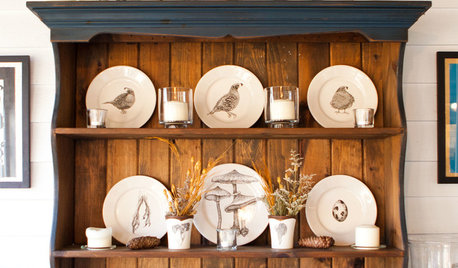
KITCHEN STORAGESmart Storage: Make the Most of Your Hutch
End the “Where are those ... ?” conundrum by storing seasonal and everyday items in a well-organized hutch
Full Story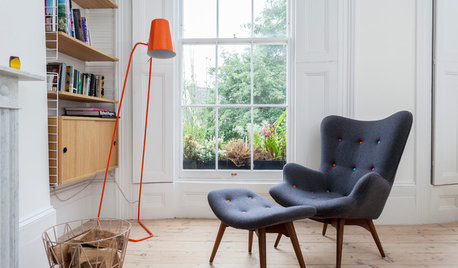
FLOORS10 Ways to Make the Most of Your Home’s Original Floors
Save yourself the cost of replacing your old floorboards with these tips for a new finish
Full Story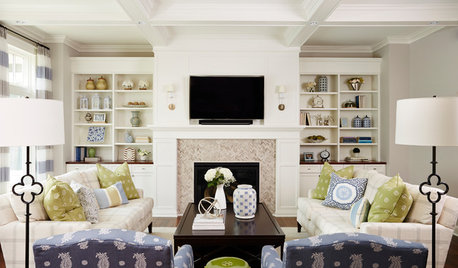
LIVING ROOMSThe Most Popular Living Room Photos of 2015
Sectional sofas, vaulted ceilings and custom built-ins are just some of the features that made a big showing this year
Full StoryMore Discussions









loves2cook4six
loves2cook4six
Related Professionals
Hybla Valley Kitchen & Bathroom Designers · Lenexa Kitchen & Bathroom Designers · Rancho Mirage Kitchen & Bathroom Designers · Camarillo Kitchen & Bathroom Remodelers · Cocoa Beach Kitchen & Bathroom Remodelers · Hoffman Estates Kitchen & Bathroom Remodelers · Rochester Kitchen & Bathroom Remodelers · South Lake Tahoe Kitchen & Bathroom Remodelers · Wilmington Kitchen & Bathroom Remodelers · Burr Ridge Cabinets & Cabinetry · Allentown Cabinets & Cabinetry · Indian Creek Cabinets & Cabinetry · Riverbank Cabinets & Cabinetry · Boise Design-Build Firms · Castaic Design-Build Firmsjanran
sue_ct
mustbnuts zone 9 sunset 9
susanlynn2012
mrs_tlc
laxsupermom
linnymacOriginal Author
linnymacOriginal Author
Buehl
linnymacOriginal Author
carol08
linnymacOriginal Author
User
sue_ct
bluekitobsessed
lowjo1
boysrus2
linnymacOriginal Author
annes_arbor
sue_ct