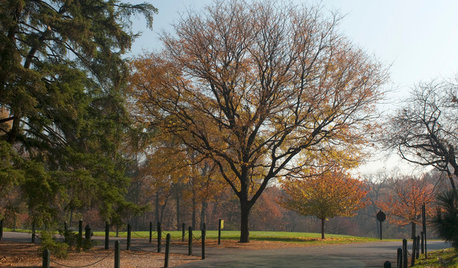Help me decide: Wall Unit in Kitchen Worth the Cost?
KevinMP
11 years ago
Related Stories

KITCHEN DESIGNHere's Help for Your Next Appliance Shopping Trip
It may be time to think about your appliances in a new way. These guides can help you set up your kitchen for how you like to cook
Full Story
KITCHEN DESIGNKey Measurements to Help You Design Your Kitchen
Get the ideal kitchen setup by understanding spatial relationships, building dimensions and work zones
Full Story
COLORPaint-Picking Help and Secrets From a Color Expert
Advice for wall and trim colors, what to always do before committing and the one paint feature you should completely ignore
Full Story
DECORATING GUIDESDownsizing Help: Color and Scale Ideas for Comfy Compact Spaces
White walls and bitsy furniture aren’t your only options for tight spaces. Let’s revisit some decorating ‘rules’
Full Story
SELLING YOUR HOUSE10 Tricks to Help Your Bathroom Sell Your House
As with the kitchen, the bathroom is always a high priority for home buyers. Here’s how to showcase your bathroom so it looks its best
Full Story
LIFEHow to Decide on a New Town
These considerations will help you evaluate a region and a neighborhood, so you can make the right move
Full Story
LIFEDecluttering — How to Get the Help You Need
Don't worry if you can't shed stuff and organize alone; help is at your disposal
Full Story
MOST POPULAR7 Ways to Design Your Kitchen to Help You Lose Weight
In his new book, Slim by Design, eating-behavior expert Brian Wansink shows us how to get our kitchens working better
Full Story











eam44
GreenDesigns
Related Professionals
Highland Kitchen & Bathroom Designers · Peru Kitchen & Bathroom Designers · Cloverly Kitchen & Bathroom Remodelers · Alafaya Cabinets & Cabinetry · Allentown Cabinets & Cabinetry · Berkeley Heights Cabinets & Cabinetry · Bonita Cabinets & Cabinetry · Buena Park Cabinets & Cabinetry · Canton Cabinets & Cabinetry · Norfolk Cabinets & Cabinetry · Vermillion Cabinets & Cabinetry · Warr Acres Cabinets & Cabinetry · Santa Monica Tile and Stone Contractors · Mililani Town Design-Build Firms · Riverdale Design-Build FirmsCEFreeman
KevinMPOriginal Author
texasgal47
rocketmomkd
User
KevinMPOriginal Author
maryl1
Snbtwins
KevinMPOriginal Author
eam44
Tom Carter
angela12345
KevinMPOriginal Author
KevinMPOriginal Author
CEFreeman
KevinMPOriginal Author
KevinMPOriginal Author
virgilcarter
colorfast
KevinMPOriginal Author
KevinMPOriginal Author
Lyban zone 4
KevinMPOriginal Author
cindaintx
cindaintx
SparklingWater
KevinMPOriginal Author
SparklingWater