Empty Space Behind Cabinets / Appliances - Would it bother you?
rdw829
11 years ago
Related Stories
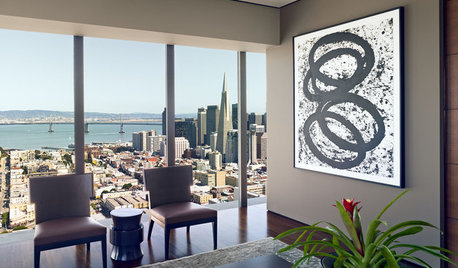
HOUZZ TOURSHouzz Tour: Empty Nesters Transition to a Luxe High Rise
Tour a Captivating San Francisco Home Designed for Entertaining and Art
Full Story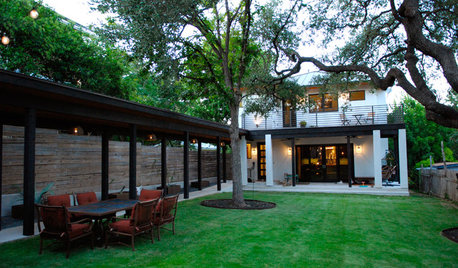
HOUZZ TOURSMy Houzz: A Dream Home Grows From an Empty Austin Lot
A spacious courtyard, a great art collection and a family-friendly layout mark a Texas family's expansive new home
Full Story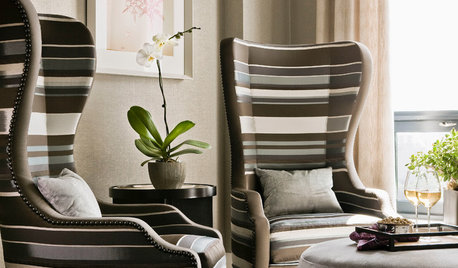
DECORATING GUIDES12 Smart Ideas for Decorating Empty Corners
Fill a neglected corner with something useful, attractive or both, using these dozen thoughtful decorating strategies
Full Story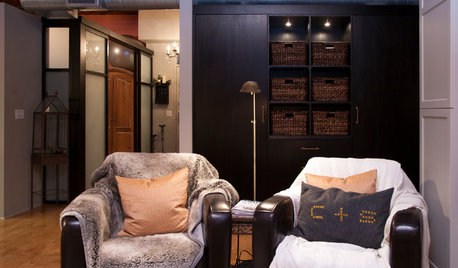
HOUZZ TOURSMy Houzz: Empty Nesters Simplify in a Portland Loft
Chucking two-thirds of their stuff and heading to the city, a couple discovers the freedom of downsizing
Full Story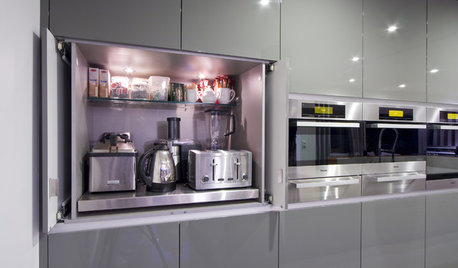
KITCHEN DESIGNThe Best Places to Stash Small Kitchen Appliances
Tucked-away places like nooks, pantries and dedicated cabinets keep your kitchen gadgets handy but out of the way
Full Story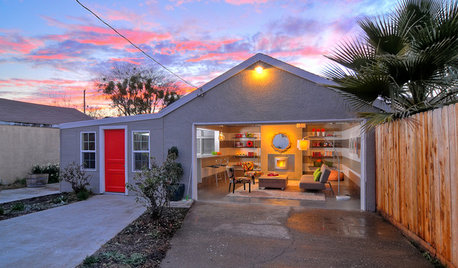
MORE ROOMSBehind a Garage Door, a Family Fun Room
Designer Kerrie Kelly's secrets to this low-budget garage makeover: a soothing palette, horizontal stripes and dashes of color
Full Story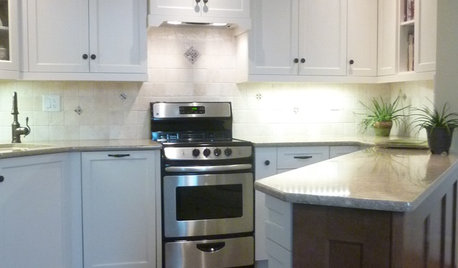
SMALL KITCHENSMore Cabinet and Countertop Space in an 82-Square-Foot Kitchen
Removing an inefficient pass-through and introducing smaller appliances help open up a tight condo kitchen
Full Story
KITCHEN DESIGNA Cook’s 6 Tips for Buying Kitchen Appliances
An avid home chef answers tricky questions about choosing the right oven, stovetop, vent hood and more
Full Story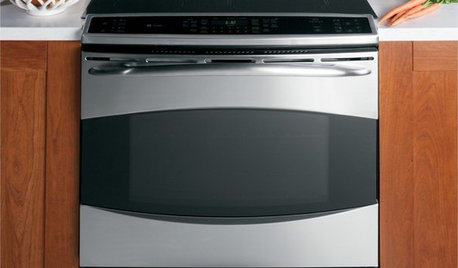
KITCHEN DESIGNHow to Choose Kitchen Appliances for Universal Design
Accessibility and safety features for kitchen appliances let everyone in on the cooking fun
Full Story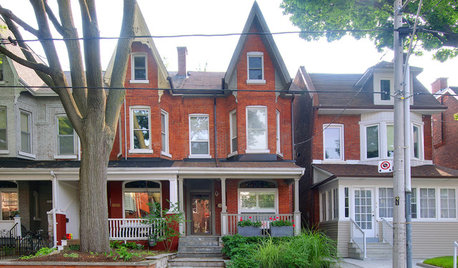
CONTEMPORARY HOMESMy Houzz: Color and Fun Behind a Victorian Facade
Eclectic high-end and thrifty furnishings give a Toronto family’s traditional 1880s townhouse new flair
Full Story







hilltop_gw
numbersjunkie
Related Professionals
Beavercreek Kitchen & Bathroom Designers · Henderson Kitchen & Bathroom Designers · Ramsey Kitchen & Bathroom Designers · Williamstown Kitchen & Bathroom Designers · Beach Park Kitchen & Bathroom Remodelers · Champlin Kitchen & Bathroom Remodelers · York Kitchen & Bathroom Remodelers · Burlington Cabinets & Cabinetry · Jefferson Valley-Yorktown Cabinets & Cabinetry · Key Biscayne Cabinets & Cabinetry · West Freehold Cabinets & Cabinetry · Wheat Ridge Cabinets & Cabinetry · Chaparral Tile and Stone Contractors · Whitefish Bay Tile and Stone Contractors · Oak Grove Design-Build Firmsrdw829Original Author
Gracie
Gracie
numbersjunkie
rdw829Original Author
numbersjunkie
Gracie
amykath
Circus Peanut
Gracie
rdw829Original Author
Annie Deighnaugh