base cabinets for island
softfurn
15 years ago
Related Stories
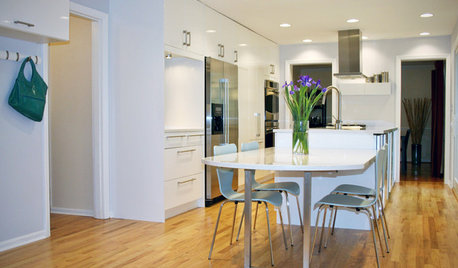
KITCHEN DESIGNGet More Island Legroom With a Smart Table Base
Avoid knees a-knockin’ by choosing a kitchen island base with plenty of space for seated diners
Full Story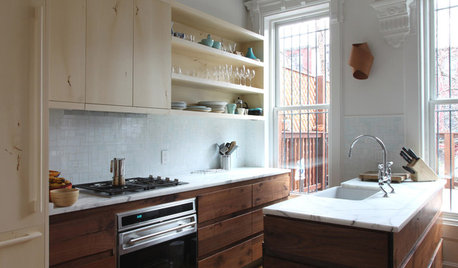
KITCHEN DESIGNKitchen of the Week: New Surfaces Cover All the Style Bases
Stripped and done anew in marble, milk glass and wood, this Brooklyn kitchen has fresh midcentury appeal
Full Story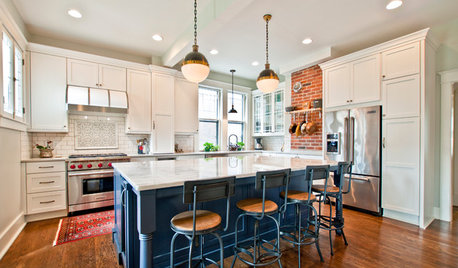
KITCHEN DESIGNKitchen Combo to Try: Neutral Cabinets, Different-Colored Island
Avoid a too-sterile look and establish a focal point with a contrasting island hue
Full Story
KITCHEN DESIGN12 Designer Details for Your Kitchen Cabinets and Island
Take your kitchen to the next level with these special touches
Full Story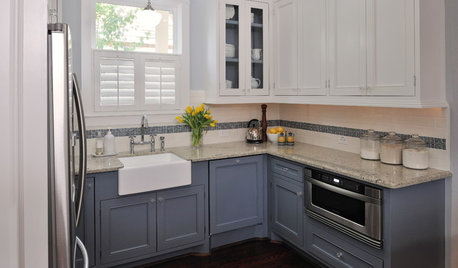
KITCHEN CABINETSKeeping Cabinet Color on the Down Low
Give just base cabinets a colorful coat for a kitchen sporting character and a spacious look
Full Story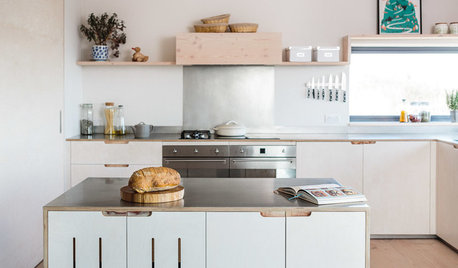
KITCHEN DESIGNBirch Plywood Keeps Things Light in a Cotswolds Kitchen
A country kitchen is packed with clever design details — including an island on wheels — that give it a modern yet natural look
Full Story
KITCHEN DESIGNWhat to Know About Using Reclaimed Wood in the Kitchen
One-of-a-kind lumber warms a room and adds age and interest
Full Story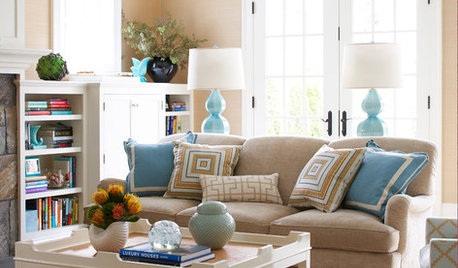
FURNITUREKnow Your Sofa Options: Arms, Cushions, Backs and Bases
Get your sock arm straight from your track arm — along with everything else — to choose the sofa that’s right for you
Full Story
KITCHEN DESIGNTake a Seat at the New Kitchen-Table Island
Hybrid kitchen islands swap storage for a table-like look and more seating
Full Story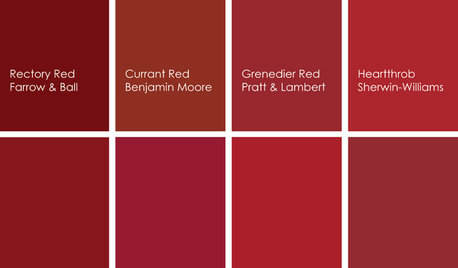
KITCHEN DESIGNCooking With Color: When to Use Red in the Kitchen
Candy Apple Red, Red Licorice and more for your kitchen walls, cabinets or island? The color choices are as delicious as they sound
Full StoryMore Discussions







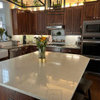
remodelfla
igloochic
rosie
User
softfurnOriginal Author
User
softfurnOriginal Author