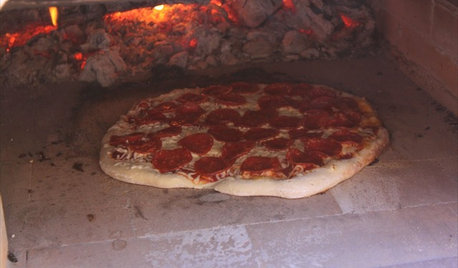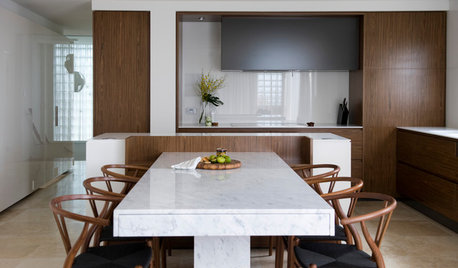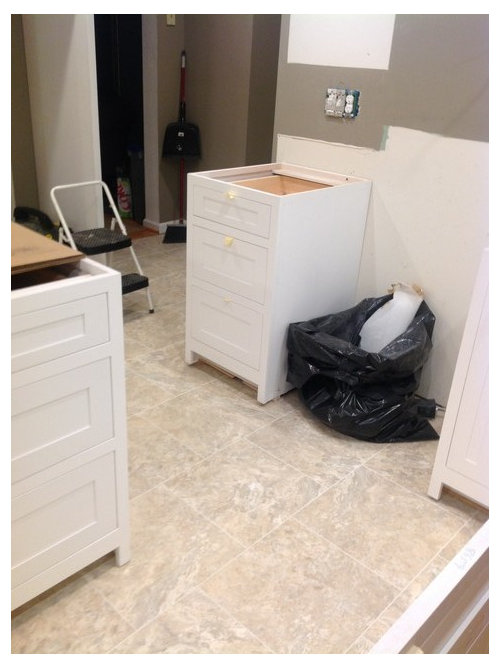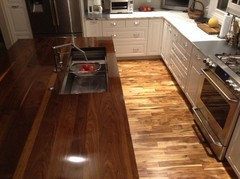What's the distance between your oven and island?
meddam
9 years ago
Featured Answer
Comments (19)
jellyben
9 years agolast modified: 9 years agogreenhaven
9 years agolast modified: 9 years agoRelated Professionals
Gainesville Kitchen & Bathroom Designers · Hemet Kitchen & Bathroom Designers · Palmetto Estates Kitchen & Bathroom Designers · South Farmingdale Kitchen & Bathroom Designers · Broadlands Kitchen & Bathroom Remodelers · Elk Grove Village Kitchen & Bathroom Remodelers · Folsom Kitchen & Bathroom Remodelers · Honolulu Kitchen & Bathroom Remodelers · Superior Kitchen & Bathroom Remodelers · Vista Kitchen & Bathroom Remodelers · Norfolk Cabinets & Cabinetry · Parsippany Cabinets & Cabinetry · Central Cabinets & Cabinetry · Chaparral Tile and Stone Contractors · Calumet City Design-Build Firmskksmama
9 years agolast modified: 9 years agoEllen1234
9 years agolast modified: 9 years agobbtrix
9 years agolast modified: 9 years agosjhockeyfan325
9 years agolast modified: 9 years agomeddam
9 years agolast modified: 9 years agossdarb
9 years agolast modified: 9 years agogolfergirl29
9 years agolast modified: 9 years agoSaraKat
9 years agolast modified: 9 years agododge59
9 years agolast modified: 9 years agobbtrix
9 years agolast modified: 9 years agoromy718
9 years agolast modified: 9 years agobbtrix
9 years agolast modified: 9 years agomeddam
9 years agolast modified: 9 years agozeebee
9 years agolast modified: 9 years agogolfergirl29
9 years agolast modified: 9 years agosjhockeyfan325
9 years agolast modified: 9 years ago
Related Stories

MOVINGRelocating Help: 8 Tips for a Happier Long-Distance Move
Trash bags, houseplants and a good cry all have their role when it comes to this major life change
Full Story
GREAT HOME PROJECTSHow to Get a Pizza Oven for the Patio
New project for a new year: Light a fire under plans for an outdoor oven and claim the best pizza in town
Full Story
KITCHEN APPLIANCESFind the Right Oven Arrangement for Your Kitchen
Have all the options for ovens, with or without cooktops and drawers, left you steamed? This guide will help you simmer down
Full Story
HOUSEKEEPINGHow to Clean Your Range and Oven
Experts serve up advice on caring for these kitchen appliances, which work extra hard during the holidays
Full Story
MOST POPULARHow Much Room Do You Need for a Kitchen Island?
Installing an island can enhance your kitchen in many ways, and with good planning, even smaller kitchens can benefit
Full Story
KITCHEN DESIGNHow to Design a Kitchen Island
Size, seating height, all those appliance and storage options ... here's how to clear up the kitchen island confusion
Full Story
KITCHEN ISLANDSWhat to Consider With an Extra-Long Kitchen Island
More prep, seating and storage space? Check. But you’ll need to factor in traffic flow, seams and more when designing a long island
Full Story
KITCHEN DESIGNKitchen Design Fix: How to Fit an Island Into a Small Kitchen
Maximize your cooking prep area and storage even if your kitchen isn't huge with an island sized and styled to fit
Full Story
KITCHEN DESIGNDouble Islands Put Pep in Kitchen Prep
With all that extra space for slicing and dicing, dual islands make even unsavory kitchen tasks palatable
Full Story
KITCHEN DESIGN6 Ways to Rethink the Kitchen Island
When an island would be more hindrance than help, look to these alternative and very stylish kitchen setups
Full StorySponsored
Professional Remodelers in Franklin County Specializing Kitchen & Bath
More Discussions













brightm