Non standard counter depths
attofarad
13 years ago
Featured Answer
Sort by:Oldest
Comments (11)
Fori
13 years agomelaska
13 years agoRelated Professionals
College Park Kitchen & Bathroom Designers · Federal Heights Kitchen & Bathroom Designers · Sun City Kitchen & Bathroom Designers · Forest Hill Kitchen & Bathroom Remodelers · Manassas Kitchen & Bathroom Remodelers · Patterson Kitchen & Bathroom Remodelers · Sioux Falls Kitchen & Bathroom Remodelers · Warren Kitchen & Bathroom Remodelers · Mountain Top Kitchen & Bathroom Remodelers · Burlington Cabinets & Cabinetry · Gaffney Cabinets & Cabinetry · Highland Village Cabinets & Cabinetry · Palisades Park Cabinets & Cabinetry · Beachwood Tile and Stone Contractors · Glassmanor Design-Build Firmsonedogedie
13 years agodavidro1
13 years agojakabedy
13 years agorhome410
13 years agoonedogedie
13 years agoattofarad
13 years agoattofarad
13 years agojakabedy
13 years ago
Related Stories

DECORATING GUIDESEasy Reference: Standard Heights for 10 Household Details
How high are typical counters, tables, shelves, lights and more? Find out at a glance here
Full Story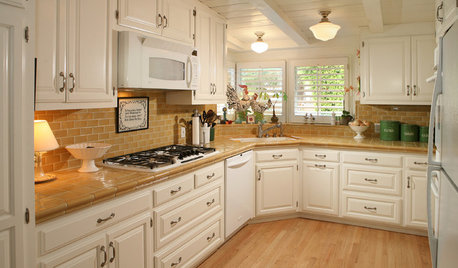
KITCHEN COUNTERTOPSKitchen Counters: Tile, the Choice for Affordable Durability
DIYers and budget-minded remodelers often look to this countertop material, which can last for decades with the right maintenance
Full Story
KITCHEN COUNTERTOPSKitchen Counters: Concrete, the Nearly Indestructible Option
Infinitely customizable and with an amazingly long life span, concrete countertops are an excellent option for any kitchen
Full Story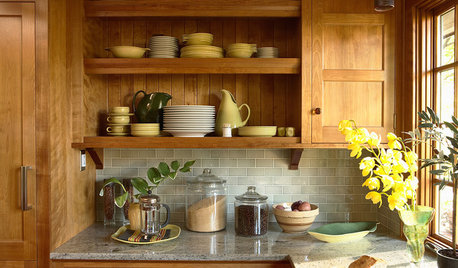
KITCHEN BACKSPLASHESHow to Choose a Backsplash for Your Granite Counters
If you’ve fallen for a gorgeous slab, pair it with a backsplash material that will show it at its best
Full Story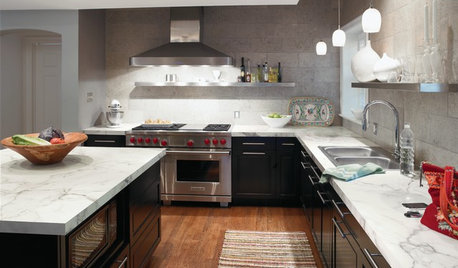
KITCHEN COUNTERTOPSKitchen Counters: Plastic Laminate Offers Options Aplenty
Whatever color or pattern your heart desires, this popular countertop material probably comes in it
Full Story
KITCHEN DESIGNSoapstone Counters: A Love Story
Love means accepting — maybe even celebrating — imperfections. See if soapstone’s assets and imperfections will work for you
Full Story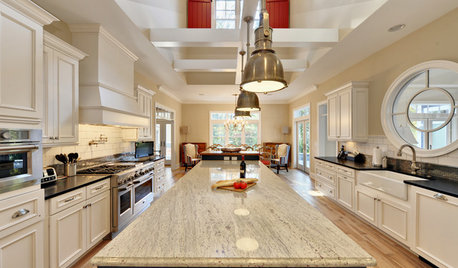
KITCHEN COUNTERTOPSKitchen Countertops: Granite for Incredible Longevity
This natural stone has been around for thousands of years, and it comes in myriad color options to match any kitchen
Full Story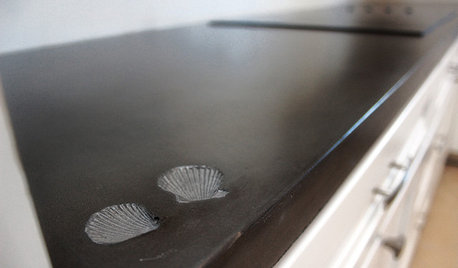
KITCHEN COUNTERTOPSElephants of the Kitchen? What to Know About Concrete Counters
Concrete countertops are beautiful, heavy and cool — and have their own peculiarities. And a lot in common with certain gray pachyderms
Full Story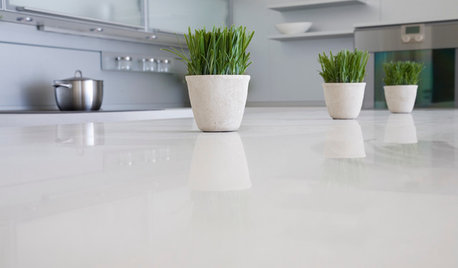
KITCHEN DESIGNKitchen Counters: Stunning, Easy-Care Engineered Quartz
There's a lot to like about this durable blend of quartz and resin for kitchen countertops, and the downsides are minimal
Full Story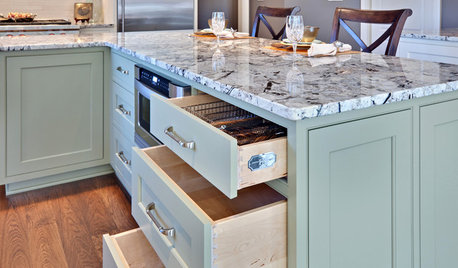
KITCHEN DESIGNWhat Goes With Granite Counters?
Coordinate your kitchen finishes beautifully by choosing colors that complement granite’s natural tones
Full Story







attofaradOriginal Author