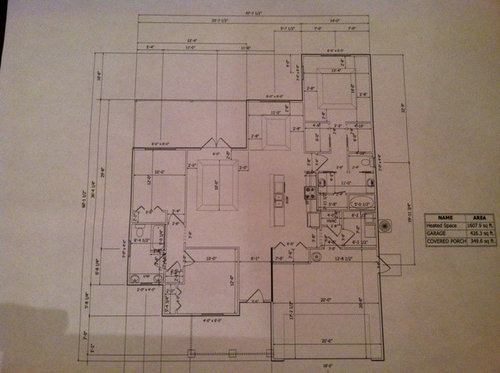House Plan Review - Particularly the Kitchen!
rubyclaire
10 years ago
Related Stories

ARCHITECTUREThink Like an Architect: How to Pass a Design Review
Up the chances a review board will approve your design with these time-tested strategies from an architect
Full Story
DESIGN PRACTICEDesign Practice: The Year in Review
Look back, then look ahead to make sure you’re keeping your business on track
Full Story
GARDENING GUIDESGet a Head Start on Planning Your Garden Even if It’s Snowing
Reviewing what you grew last year now will pay off when it’s time to head outside
Full Story
KITCHEN DESIGNHouse Planning: How to Set Up Your Kitchen
Where to Put All Those Pots, Plates, Silverware, Utensils, Casseroles...
Full Story
KITCHEN DESIGN10 Tips for Planning a Galley Kitchen
Follow these guidelines to make your galley kitchen layout work better for you
Full Story
CONTEMPORARY HOMESHouzz Tour: Sonoma Home Maximizes Space With a Clever and Flexible Plan
A second house on a lot integrates with its downtown neighborhood and makes the most of its location and views
Full Story
MOST POPULAR5 Remodels That Make Good Resale Value Sense — and 5 That Don’t
Find out which projects offer the best return on your investment dollars
Full Story
KITCHEN CABINETSCabinets 101: How to Choose Construction, Materials and Style
Do you want custom, semicustom or stock cabinets? Frameless or framed construction? We review the options
Full Story
KITCHEN WORKBOOKNew Ways to Plan Your Kitchen’s Work Zones
The classic work triangle of range, fridge and sink is the best layout for kitchens, right? Not necessarily
Full Story
KITCHEN DESIGNOptimal Space Planning for Universal Design in the Kitchen
Let everyone in on the cooking act with an accessible kitchen layout and features that fit all ages and abilities
Full StorySponsored
Franklin County's Preferred Architectural Firm | Best of Houzz Winner
More Discussions











rubyclaireOriginal Author
debrak2008
Related Professionals
Barrington Hills Kitchen & Bathroom Designers · Hillsboro Kitchen & Bathroom Designers · Knoxville Kitchen & Bathroom Designers · Lafayette Kitchen & Bathroom Designers · Saint Peters Kitchen & Bathroom Designers · Citrus Park Kitchen & Bathroom Remodelers · Idaho Falls Kitchen & Bathroom Remodelers · Martha Lake Kitchen & Bathroom Remodelers · Portage Kitchen & Bathroom Remodelers · Upper Saint Clair Kitchen & Bathroom Remodelers · Hanover Park Cabinets & Cabinetry · Newcastle Cabinets & Cabinetry · Newcastle Cabinets & Cabinetry · Prospect Heights Cabinets & Cabinetry · Hermiston Tile and Stone Contractorsdilly_ny
gpraceman55
rubyclaireOriginal Author
rubyclaireOriginal Author
gpraceman55
tracie.erin
rubyclaireOriginal Author
pricklypearcactus