I Have Anti-Upperitis. Do I Need a Cure?
I don't know what has happened to me but because my project is delayed I find myself fiddling with my project and looking at too many magazines. I think I am turning away from my idea of having wall to wall upper cabinets.
My kitchen plan is "L" with an island and separate fridge/MW/Coffee bar wall. The "L" is a 10' range wall and a 12' sink wall. I only have one 39'' square window over the sink. Am I absolutely crazy to think of just putting open shelves on the "L" walls? Does this scheme only look good with lots of windows? We have a windowed door and full length window just beyond the sink in the kitchen dining space.
I went through my stuff and figured out that I won't really need the uppers as much as I thought. I guess I just assumed I had to have them. I am planing all drawers on the bottom. The spices currently stored in the uppers are going to the drawers as are the dishes. The glasses and mugs are going to the fridge/MW/Coffee bar wall.
Feel free to tell me to get over it and stop looking at inspiration pics.
Comments (70)
malhgold
13 years agoI was anti uppers as well. I love my shelving and have plenty of space in the pantry cabs. Some of my drawers aren't even completely filled.

artemis78
13 years agoAlso, on a side note---we're doing the shelves even though we DO live in prime earthquake country (big one expected "any day now!") I hear this as a reason not to have open shelves frequently, but when we sat down with the pros and cons early on, that was one of the more puzzling concerns. An earthquake strong enough to make all the plates fall off an open shelf would likely be strong enough to open the doors of a cabinet, too, unless it was physically latched shut (which most people's aren't). And even if it were latched shut, if a quake was strong enough that the dishes would have gone flying, they would likely be broken in the cabinet anyway---so it's all really just an issue of where and how contained you want your shards. The shelf actually had the upper hand there because it will be shallower, and thus things may be more likely to fall onto the counter or into the sink, versus onto the floor. It's also easy enough to build one with a slight lip so it's not just a floating shelf. (We also switched to tempered glassware---for other reasons, but that may help in a quake too.) But the more important thing is to make sure everything (shelf, upper, picture frame, whatever) is very well secured to the wall---that's where we've had problems in the past. For anyone really concerned about quakes, the best solution is to move dishes into lower drawers, where gravity is on your side.
The biggest con for us with open shelving was really just the grease/dust factor (which DH is still very concerned about, so we planned in a backup storage spot for the dishes---less convenient but behind closed doors). So, like others have noted, we'll have frequently used items on the shelf so that they're not just sitting for months. If we end up swapping locations, cookbooks will go on the shelves instead (yeah, this doesn't totally make sense if the reason for the swap is grease, since dishes can be washed and books can't...but I take what I can get! ;)
Related Professionals
Grafton Kitchen & Bathroom Designers · St. Louis Kitchen & Bathroom Designers · Reedley Kitchen & Bathroom Designers · South Farmingdale Kitchen & Bathroom Designers · Plainview Kitchen & Bathroom Remodelers · Glen Allen Kitchen & Bathroom Remodelers · Omaha Kitchen & Bathroom Remodelers · Wilmington Kitchen & Bathroom Remodelers · Lindenhurst Cabinets & Cabinetry · Mount Prospect Cabinets & Cabinetry · Norfolk Cabinets & Cabinetry · Radnor Cabinets & Cabinetry · Rowland Heights Cabinets & Cabinetry · Oak Hills Design-Build Firms · Shady Hills Design-Build Firmsflgargoyle
13 years agoIf I lived in earthquake country, I'd make my shelves with a lip on the front. Any earthquake strong enough to dislodge dishes then would probably do a lot more damage than just dishes.
bmorepanic
13 years agoStill just construction pics. I knuckled under to the crew who wanted matching cups and its lots better.

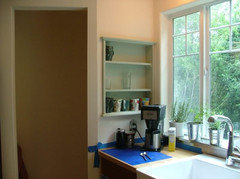

Oh, look. The flowers match the chicken painting. Who else can say that!
sochi
13 years agoI agree with Rosie: "now it's kitchens with rows of uppers in your face everywhere you look that strike me as odd (except for compact kitchens, where they still make such good sense)"
I love the open airy look of kitchens with no uppers, assuming you can manage without the additional storage. I do think that most people can manage with less storage than they think they need though - I know that if I had uppers on my long run I would fill them up easier, but I don't NEED the extra space.
Most of the stuff on the shelves is in high rotation, so dust isn't an issue. Dusting the shelves themselves isn't any harder that dusting a desk top or dresser. I love the look of multiple pantry-style open shelves, but that might become a more serious dust issue.
On earthquakes - we had a 5.3 or so earthquake about six weeks ago. Not exactly "the big one", but not just a tremor either. Nothing on my shelves even budged (or at least not noticeably). I'm sure I would lose things in a major tremor, but I also think I'd have more important things to worry about in that situation.
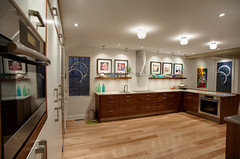
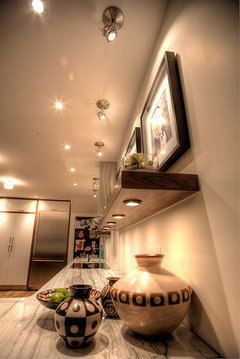
cirone
13 years agoi vote no cure :) give it a try, and as others have said, it's easier to replace shelves than uppers!
i also have this itch, but every time i mention this to my neighbors their eyes get wide. so concern for resale value in my conservative suburban neighborhood holds me back. a bit.
i decided to take down the giant 42" tall cabs bordering my cooktop so i can get in a larger hood and put in art and 2 pot rack / spice shelves. like you, i think i already have sufficient storage elsewhere (my kitchen is 12x12 and comes w/ a large corner pantry). my mom still thinks this is crazy (where will i hide the oils and spices?), but i think the oils and spices can either be displayed or go in the drawers.
i also experimented in taking the doors off my dishware/cups cabs. I LOVE IT. easy access to everything and no need to tell guests where to get cups. i just wish kids' plasticware was more attractive to display :) no dust issues, but i think it helps that it's still a cabinet and the top "shelf" keeps that at bay. those built-in shelves in this thread are terrific!
btw sochi, your kitchen is gorgeous! i've seen pictures posted elsewhere, and i love the sleekness (and your karbon faucet :).
here's an inspiration picture from me. wish i had windows in my kitchen!
{{gwi:2108625}}Christine Clemens
Original Author13 years agomalhgold - your kitchen is one of my absolute favorites. I remember when I first saw your kitchen I thought you were so ''lucky'' to not have to have uppers. I did not really get it until now. That pantry wall is amazing.
sochi - also one of my favorites, just like a magazine. I never thought I could never join the no uppers club. The lighting on those shelves is a great idea. I am kind of addicted to those thick shelves.
bmorepanic- thank you so much for the pics. That helps a lot. I love the little niche and of course the coordinating chicken and flowers! I like the paneling (don't know if that is the right term for it) on the chicken wall too.
cirone - that is a gorgeous inspiration pic. I love the shelves and the simplicity of the window. I have a garden window now which is great except it is always dirty and I can't reach it to clean it. I also don't have any indoor plants to put in there. I noticed that I tend to put things in it and on the ledge just because it is there. I need to remove the temptation.
I called the GC I have been working with to get an estimate on the window. I will let you know if I have a heart attack.
young-gardener
13 years agoOdie- I say get what you love! I too have antiupperitis developing into ACK. Here is my inspiration kitchen.

Christine Clemens
Original Author13 years agoI would have succumbed earlier with inspiration pics like that. What kind of table is that? It is beautiful.
I guess the trick is going to be the windows, isn't it. Please don't be a million dollars, please don't be a million dollars.
young-gardener
13 years agoOldie- I'm not sure what the table is, but it's certainly lovely! You're right, in a room with no uppers, the widows are the art, and they are key. I love the play of the dark casement windows here. I keep telling myself that buying fewer cabinets will help with the window budget. LOL.
sochi
13 years agocirone - I love that inspiration picture! Do you have any idea what wood those cabinets are made out of? I love them.
odiegirl13 - I'll keep my fingers crossed for you! I love that table in young-gardener's inspiration kitchen as well. Mmmm.
formerlyflorantha
13 years agoIf lower cabs are your major storage, I suggest considering deeper cabinets. You are saving by not buying the uppers, so spend what's necessary on the lowers. There is a significant benefit to even a couple extra inches and you'll love the deeper countertop area for work and for housing those canisters, etc.
nursetammi
13 years agoHey odiegirl13
Here is my take on open shelving. I tend to like everything to look nice like in cirone's inspiration picture but sometimes that is not practical on shelves unless of course you just have nice things and everything is just the right color. I know with me it would limit what I put on them (just like my cabs with glass doors, not as practical because I am always trying to make them look nice rather than them being functional). So I think it really depends on how much space you have, your personality, your stuff, how you can make it all look the way you want it to and still be practical and comfortably fit your things. I hope that makes sense. Its sounds like you have everything all figured out though.
I need to walk around the block and come visit you :)dianalo
13 years agoThanks so much for all the no uppers pix. They just reinforce what my heart has been saying. I also mentioned a few times about no uppers ITRW and people look at me cross-eyed. I don't think I will tell anyone else around me and let them be dazzled with the final results, heh heh heh...
Mahgold - your kitchen is definitely one of my inspirations from when I first saw it and still today. I just noticed how awesome the lights over your island are. I bet they are amazing at night as well!
Sochi - can you tell me again what your counters are? That pic where you can see the striations is gorgeous.
BTW - my no uppers are not because of windows. In fact, there will be no windows in the work part of my kitchen. I designed it so the table is by the windows. My sink wall has my master bedroom closet on the other side, so no windows there and the other part of the semi-galley work portion is the island. We are putting in 2 huge skylights to have natural light and ventilation in the part of the kitchen.
I don't have the real thing yet, but here are 2 screen shots of the 3D online version.
{{!gwi}}{{!gwi}}
They don't show the island hood, counters, hardware, etc... You also can't see 2 pantry cabs to the right of the micro. I think the pantry cabs are the reason we can do without the uppers and still have storage.
dianalo
13 years agoI forgot to draw in 2 or 3 levels of shelves over my sink area in the 2nd pic. You also have to imagine the tile backsplash for sink area & island. I have lighting fixtures for the sink and island and a ceiling fan for the table area near the windows.
The back of the island will also be on toe kicks and have 15" cabs stacked on top to give me an 18" backsplash for behind the island counters (I want my stand mixer, food processor and toaster to be out in the open but not visible from the adjoining DR & den).edie_g
13 years agoThe table in the inspiration picture reminds me of the French Kitchen table at Crate and Barrel. The base is different, but the top is carrara marble.
Here is a link that might be useful: French Kitchen Table
Christine Clemens
Original Author13 years agodianalo - it will be great to see yours come together. Sorry if I missed your cabinet pick on another post. What did you choose? The pantry has to be pretty perfect for my plan to work. I am thinking change the closet next to the dining table from a catchall to a super organized pantry.
nursetammi - howdy neighbor! Come on by! I saw the pic of your kitchen somewhere the other day. Sigh. So beautiful. I am sure the cabinetmaker has given up on me after two delays. Ugh. I totally see your point about the uppers. Maybe even if I can't go all they way with that idea, I can still make sure the uppers are not just jammed in here. I need a little more breathing room. We will see what our friend the GC says about the $$$ for new windows.
edie_g - I had the same thought but could not remember who posted that table. That is gorgeous.
We had friends over last night and I kept opening and closing the cabinet doors to get dishes or whatever. I found myself grumbling about it. A couple of days of thinking about no uppers and I am already complaining about opening cabinet doors. LOL!
jcoxmd
13 years agoI'll have no uppers in my 12 x 12 kitchen. (Still a couple of weeks away from completion.) When I looked at my inspiration photos it was a consistent theme, and I do think it gives an overall more spacious feeling. I do have a tall cabinet (that and the dishwasher are the only things from the old kitchen that are staying) and a walk-in pantry for food and small appliances.
Here is the drawing of the sink wall:
{{gwi:2108627}}
I'm planning to store glassware, bowls and dishes on the lower couple of shelves. (We use 10" dishes as our everyday...trying to cut down on portion sizes without pain.) The highest will be for the pottery my teenage girls have made. The shelf over the fridge continues (like an "L") for a few feet as well.
I have one other area with open shelves that is above my "baking area." (In quotes because it will be serving lots of functions in this smallish kitchen.) I plan on having ceramic bowls (again, many handmade) and keeping tea making supplies there, as is close to the range.
I love the pictures with all white plates and bowls, but mine will be colorful, with the rest of the kitchen being more muted.Here is a link that might be useful: lots of pics of open shelves, comments
sochi
13 years agoAnother "upper- cabinet" story - a few colleagues and neighbours of mine seemed quite taken aback and shocked when I told them months ago that I wasn't going to have upper cabinets along the long run in my kitchen. Now at least one of those originally shocked people is about to do a kitchen reno with guess what? No uppers. Apparently antiupperitis is a virulent and easily transmissible condition!
hi dianalo - my counters are quartzite (the stone, not man-made quartz), the type of quartzite we have is called quartzite bianca or luce di luna.
malhgold
13 years agoHonestly, I don't think most people "get" the limited upper cabinet kitchen. We've been so programmed that more is better. I live in a fairly traditional area, and there is definitely a look of confusion on some people's faces when they walk in my house. I also think they can't figure out how I can store everything in my space, but those pantry cabs hold a ton of stuff.
And I do always have it in the back of my mind, that if I ever tire of the open shelving, I would inset a cabinet(probably with glass doors) into that opening. Considering what I spent on the 4 Ikea shelves, I wouldn't feel badly about replacing them down the road.
Christine Clemens
Original Author13 years agojcoxmd - I love that. Is that beadboard behind it? Can I see the rest of the drawings when you get a chance? Thank you so much for the inspiration pics. I can't wait to see some pics when it is all done. I would especially love to see the pottery.
dianalo
13 years agoHi again,
Odiegirl - we are going with IKEA slab front white cabs in Applad. I have vintage pulls and knobs in chrome that I got from ebay. The pulls were a real score as they were brand new in original packaging from the 30's-40's from the back room of a hardware store closing shop. You can't tell from the IKEA rendering, but our decor will be all vintage with clean lines. Our stove is a 1940s Chambers and our sink is Kohler, stamped 1940, and has the attached drainboard on one side and its own backsplash, so necessitating a wall mount faucet (chrome). The counters will probably be Bardiglio marble, but that is only 85% "set in stone" (sorry, could not resist the pun). The floors will be white hex tiles with black accents and a border and the backsplash will be ceramic in a lavender and black with a little white combo.Sochi - I have to go see your stone in person to see if it is as nice in my area. Some counters are great online, but the local options are from a different lot. I have learned not to get my hopes up too high. I also have to figure out if the stripey effect will work with the backsplash pattern. In any case, yours is really lovely.
Mahgold - if you change anything in your kitchen, please don't tell us here as we are in love with it now, lol.... Your kitchen is perfect as is!
rosie
13 years agoThose are going to be so nice, Icox and Dianolo. Dianolo, I have a rather traditional kitchen but really like the simplicity of plain white doors in it, to the point, in fact, that I liked it better before we put the knobs on. BTW, are you thinking of going with a fairly thick, heavy look for the shelves? I'm wondering if the mass of the fridge will need some balancing? That is an absolutely perfect place for dishes.
Regarding earthquakes, in 30 years in SoCal close by the San Andreas and a whole spiderweb of others we lived through some historic ones, and I think I lost 2 breakables from shelves or cabinets the whole time (not counting when canned goods fell out of our open storage onto dishes waiting to be washed). We did have latches on all but the most used uppers and the pantry cabs (and all tall furniture attached to the walls), but after that my husband tacked little square wood rods on the cabinet shelves of those without latches. We never lost any decorative items, including lamps, secured to tables with generous chunks of earthquake putty. Lucky in that, no doubt, also most of those were W-T-W carpet years. So, anyway, I wouldn't hesitate to do open storage again, just not for irreplaceables. Or anything really heavy overhead.
BTW, I also hung a charming antique curio cabinet upside down so the decorative frames to the openings would become barriers for the shelves. The person who gave it to me was quite surprised, but nobody else ever seemed to realize it. :)
young-gardener
13 years agoHey! I got curious and looked it up. The table is by Martha Stewart. The owner kept the metal based but swapped out the top for marble. Lovely.
greenhousems
13 years agoCount me in for Antiupperitis combined with ACK. I got the idea from my sister who went with just 2 upper cabinets in her new kitchen. She was on a tight budget so worked it that way for a couple of reasons.
I have a large back yard that I wanted a better view of so opted for a large window in place of the uppers. I plan on using a large island for most of my storage and want full use of countertops without my head having to hit them..... haven't started the work yet but will post as soon as I get started.rococogurl
13 years agoImagine the reaction I got six years ago when I finished a kitchen with no uppers. "Oh, you'll have a lot of tile," someone said. Uh, yeah. Actually had words with the cabinet lady over it (among other things). She kept insisting "everyone" orders upper cabinets.
elizpiz
13 years agoHi Odie!! From sinks to cabs...
I think you know my kitchen - and I would not go back to uppers. We do have two pantries - one for food the other for assorted bowls, appliances etc. LOVE having all of my windows and the lower full extension drawers. Follow the great advice of spending what you can to maximise your lower drawers - you will still be ahead on budget and really using the space to its fullest.
In retrospect I might have thought about shelves but that would have meant giving up on some window space.
Some many great inspiration pix! Good luck and stick to your guns. Looking forward to seeing your finished kitchen :-)
Eliz
jcoxmd
13 years agoSure odiegirl! Yes, that is all beadboard-that and the shelving are being painted off-site and hopefully will be installed later this week.
This is the wall to the right of the sink. This is the "baking center" of sorts. Hard to appreciate in this photo, but the counter is a semicircle. That top shelf on that wall is quite high. (The others line up with the shelves by the sink.) I anticipate it will be used for decorative stuff only:
{{gwi:2108628}}
This is the wall across from the sink. No shelves on this wall. There will be a brass pot rail to the left of the hood :
{{gwi:2108629}}
This is what it looks like today, although it is level (my iphone was not.)
{{gwi:2108630}}
You will notice I even have an area of open lower shelves-this was our solution to a space/blind corner issue (you may be able to tell my priority was the range-that stole some space.) My contractor built these for me to accommodate some large cast iron accessories for the range as well as a huge pan that I never had a space for. Everything there will be in frequent rotation. (Hoping that helps me keep out the dust bunnies!)
A couple of people have made the point that you could always add uppers later, if the open shelves end up driving you crazy.
Here's another link (I collected lots of them in the planning stages!)Here is a link that might be useful: more open shelves
dianalo
13 years agoRosie - our shelves are chrome "railroad" shelves that will not hold dust as the bottoms are rails. Kind of like the link I am showing but without the extra rod. You can also see them in hotel rooms.
I will hang coffee mugs & cups on S rings at the bottom. As you can tell, we are going for a casual look...Here is a link that might be useful: sort of like this, but no bottom bar
bmorepanic
13 years agoOooh, aaaah, everything looks so pretty. The only problem with seeing everyone's pictures and inspiration pictures is wanting to have that too.
My room is an "L" shape. It's v-groove knotty pine interior paneling. Originally, the interior of the pantry was supposed to be the only thing paneled, but we did a simple test by leaning finished planks inside and it just didn't read. It fell into the category of not worth the decorating dollar.
So we moved the paneling to the short end walls of the "L" and I'm so glad we did. I had seen an inspiration photo of sorts - a REALLY OLD English back entry hall with paneling and about ten different kinds of molding added over time for various purposes, but the entire beat up, pieced together thing was painted in a unifying color. It was gorgeous. So this was more time and money, but so worth it - its comfortable and reassuring.
Oh, and those are painted poplar shelves, not popular.
Christine Clemens
Original Author13 years agoThis has been so much fun. I really thought everyone was going to think I was nuts. It is amazing how AU and ACK spread so quickly.
Thanks for all of the amazing inspiration pictures. Oh, and I covet your range jcoxmd. Wow, that thing is gorgeous.
Here are some pics and a poll about the current window situation. Options are 1) leave it just like it is 2) Replace the garden window with another window 3) Replace the existing window with a new larger window(s). I am afraid the window is too small to do no uppers. Is that crazy?

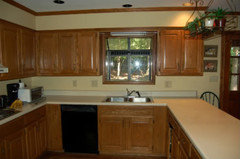
The view is out to the side yard across the driveway. We have bird feeders and a bird bath and we watch the birds, squirrels, chipmunks and deer every day. I am probably going to change the door to a 15 light door so we have a better view from the table.
sochi
13 years agoodiegirl - while I think that a larger window would be wonderful, I don't see a need to have a larger window in order to have no uppers. IMHO I think you can happily have no uppers with the existing window, or with a larger window. Are you worried because the window is off-centre?
stelfern
13 years agoOdiegirl, thanks for starting this thread as I am also contemplating doing away with more of my uppers when we remodel. It's so helpful to read the been-there-and-done-that advice and see the inspiration photos!
Like your kitchen, my sink looks out a window and I don't have uppers on that wall. It's a great feeling to work at the sink, look outside, and not feel hemmed in by boxy upper cabinets. I think you should go for it!
Rosie and Sochi - good to hear that moderate earthquakes haven't been a problem with shelving. I guess when the "really big one" comes, we won't be worrying about shelves vs. cabinets!
Christine Clemens
Original Author13 years agosochi - I guess I was worried that the window would look too tiny. The soffits are going away. I am not in love with the garden window because the bracket is right in the center. I guess I am not that worried about the window being centered on the wall as long as I make sure it is centered over the sink. Is this correct?
I have no idea at all what kind of window(s) to put there. I have done zero research/thinking so far.
It is funny that now as I stand a the sink I want to take down the cabinet to the right of the sink. I feel so hemmed in.
So glad I don't have to worry about earthquakes!
young-gardner - How did you find that table? You are a great detective.
elizpiz - Your kitchen is of course an all-time favorite but once again I was thinking how ''lucky'' you were to be able to not have uppers. It's all in the planning, isn't it and yours is pretty darn perfect.
shelayne
13 years agoWell, I see it is time for my evening temper tantrum.
*throws self on floor*I WANT A HUGE WINDOW AND NO UPPERS! WAAAAH!
Too late, and we couldn't afford to do that anyway. *sniff*
I'll just have to enjoy your photos.
sparklekitty
13 years agoodiegirl13 - I agree with sochi, I don't think it would be necessary to have a larger window. If you want to get a feel for the no cabinets with the window you have - take the doors off your current ones. You will get a better feel about proportion and probably addicted to not opening the doors. You will be at the point of no (door) return :) I know it won't look as open as shelves without sides, but I have seen open boxes and it is a different look but also nice. Because you have an L-shape, you could also consider doing no uppers on the window wall and uppers on the stove wall if you felt you need some covered storage above or that having so many open shelves would be hard to keep clean (can't keep everything in rotation.)
But if you want the larger window/more windows, you can consider holding off on the changing the door and apply that money to the window (exterior doors are not cheap) especially if the view is fabulous.
cirone
13 years agoodiegirl13 - if you have the budget, i think more windows would be lovely. i love crisp windows w/ no curtains or simple roman shades. but that said, it might be more fun to change the dining room view so that more people can enjoy it (presumably, when everyone's sitting down, eating, and enjoying the beautiful view :). and i think open shelving is terrific on at least one of the L walls regardless of your window decision.
for those who have done the open shelving thing... where did you get them from? did your carpenter special-build them? i'd love to get floating shelves, but the only ones i've seen are the IKEA ones which have a weight limit of 33 lbs. (putting my heavy stacks of 12" dishes on those LACK shelves makes me nervous). i've also seen videos online of people DIY-ing them...and it looks WAY too time-consuming for me. so i'm a bit resigned to brackets, but haven't found any i've liked. (and i fear my local anthropologie store is going to put me on the black list after this latest batch of returned brackets.)
Christine Clemens
Original Author13 years agoshelayne - I may be having the same tantrum after I get the quote from the GC. I guess I at least want to know.
I like the idea of of at least doing open cabinets. My friend just tells me to make sure it looks deliberate. I think no cabinets on the sink wall would be great. The things I currently have in those cabinets are moving to the fridge wall. Maybe there is some middle ground here with a combination of shelves and/or open cabinets and no uppers. Like I said I was going to do an open cabinet in the corner anyway.
Maybe my project delay was a good thing????
We will see what the GC says about the window. Anyone have any ideas on shape, size or style? I have no idea at this point. Time for a little inspiration pic shopping.
maid_o_cliff
13 years ago"for those who have done the open shelving thing... where did you get them from? did your carpenter special-build them? i'd love to get floating shelves, but the only ones i've seen are the IKEA ones which have a weight limit of 33 lbs. (putting my heavy stacks of 12" dishes on those LACK shelves makes me nervous). i've also seen videos online of people DIY-ing them...and it looks WAY too time-consuming for me. so i'm a bit resigned to brackets, but haven't found any i've liked. (and i fear my local anthropologie store is going to put me on the black list after this latest batch of returned brackets.)"
Inquiring minds need to know where you get floating shelves that will hold some weight?
Thanks
RedUser
13 years agoodiegirl13-
If you can afford to put in bigger windows, go for it, I think you will find that you enjoy the space even more when it's flooded with light. As to what kind, I have a preferance for windows that meet the counters (as opposed to the shorties that are 4 or 5" above the counters) and I would mimic the windows in your dining area and put in two or three ganged, double hung, 9 over 9, or double hung, 9 over 1 (which is what I would do, but I'm not a matchy matchy kinda gal). And on the door, I would make it full light but only 1 light (i.e. no muntins), it's less busy and will make more "breathing space".
Here's a pic of our kitchen with our 3 ganged, cottage style windows.
Good luck-
sandyponder

lala girl
13 years agoI had open shelving in my previous kitchen and LOVED it. We used shelves from Ballard Designs, which looked chunky and fit in with our 1920's house (and were cheap, which was good). We piled lots of white and glass dishes up there and it always seemed to look good. Our kitchen was 6 x 10 (tiny) and this made it efficient and airy. You will love them, I have no doubt.
Christine Clemens
Original Author13 years agosandyponder - your windows are so nice and your kitchen is so much fun. You used all my favorite colors.
I don't know why I did not think of plain glass. Duh! Good idea. I would absolutely love them to come down close to the countertop. Sigh...
Fighting the urge to take the doors off the cabinets or remove them totally. Patience, patience.
malhgold
13 years agoSaw this article on Apartment Therapy this morning. Good for some inspiration.
Here is a link that might be useful: Open Shelving
Christine Clemens
Original Author13 years agoThanks malhgold. Great pics! I love the before and after one. (Very tempting I might add.) I also like the last one with the sliding doors even though it won't work for me.
Wonder if DH would notice missing soffits and one or two missing cabinets...
davidro1
13 years agoIn the article linked to in malhgold's post I saw photos of
a batch of shadow boxes made of bamboo, and
a textured glass screen sliding in front of open shelves.Searching on : idea kitchen "shadow box " shelving,
I found this thread
http://www.apartmenttherapy.com/ny/kitchen/artful-shelves-by-david-netto-094883
showing a partially open and partially closed space in a deep shadow box embedded in shelving.This is what I want, for practical purposes:
to hold some of my plumbing and to hide it from view, behind a screen.
A deep shadow box could be a home for the IHW tank, a wall mount faucet, soap and sponges.
My guess is that I'll have this designed within a couple years. . . : - )
Meanwhile, I have no faucet.Here is the "screen on open kitchen shelves" idea:
http://www.apartmenttherapy.com/sf/kitchen-inspiration-a-modern-and-industrial-renovation-dwell-magazine-111261gursk
13 years agoAnother case right here. I'm trying to sell the DH on the open shelving, but he immediately thinks IKEA & cheap. He wants horizontal shelves that open up & away.
Anyone have any tips on convincing him? Maybe sochi's divine floating shelves that have built-in lighting might do it...
Help!
Christine Clemens
Original Author13 years agoKeep working on him. I am more convinced than ever that that is the direction I am heading. I even got a price on new windows yesterday. I may put a few uppers on the range wall but I have not made up my mind.
My DH was all about having more and more storage with no real plan for what we would put in there. When I actually looked around, I realized that most of the stuff in the upper cabinets on the sink wall were going to be living somewhere else in the new kitchen.
I think the little things I have done that have improved our house have helped my DH trust me a little more. We took down the wall between the kitchen and family room after much complaining from him about "taking down a perfectly good wall". Now, we cannot imagine our house without it. I bought a 36'' Liebherr and DH said "Have I told you how much I love the fridge?". I told him no just to hear him say it again. He sees how much bigger the kitchen is without the giant monster fridge.
Just keep throwing some great looking inspiration pictures his way. My DH has come a long way.
Best of luck.
feisty68
9 years agoHi I'm feisty68. I have Anti-Upperitis.
Had to bump this thread to show this before and after:
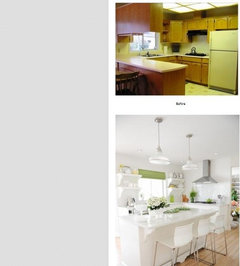
Here is a link that might be useful: Maria Killam kitchen
lavender_lass
9 years agoI was going to ask if you could add more windows? If you don't plan to do uppers, I'd have windows on as much of that wall as possible, with a few shelves by the range.
Cleaning shelves is not that difficult and it would really open up your space :)
My favorite kitchen... {{gwi:1422909}}From Lavender Lass farmhouse pictures
ILoveCookie
9 years agoWow, I'd love to be in the kitchen LL posted. It looks so beautiful and comfortable!
I fought hard for having some open shelves in my new kitchen. Husband reluctantly agreed to have one next to the fridge for mugs, glass cups, and things like that. Then he suggested that I try it out before committing to the idea. So I tried leaving some cabinet doors open for a while...and decided I'd rather not see the cups all the time in real life. I guess husband knows me well...he knows I like to put everything away when not in use.
I do love open shelves in the pictures. They look so lovely and functional. Below is an inspiration picture I saved. I am copying their metal brackets for my island overhang support. :D



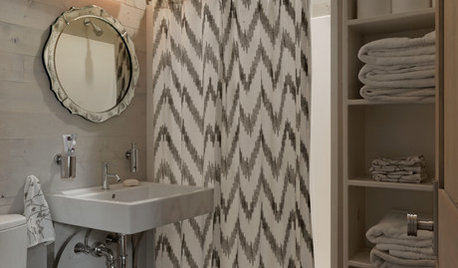

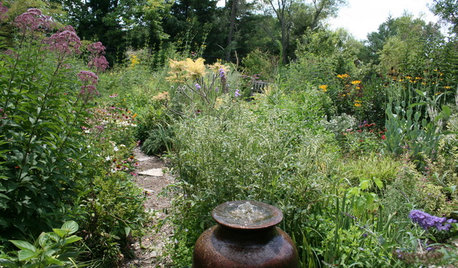
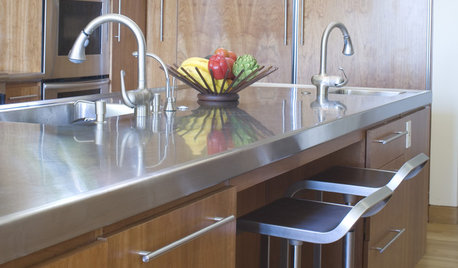
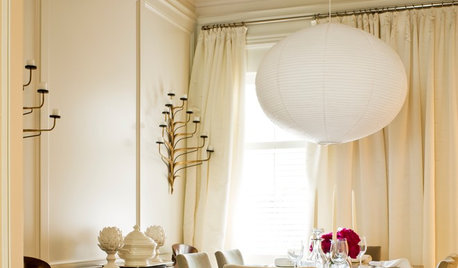
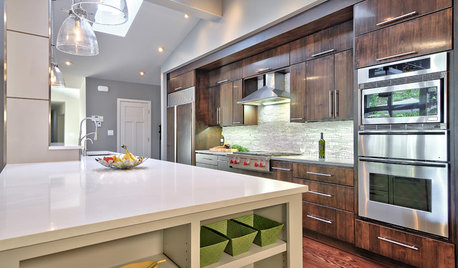
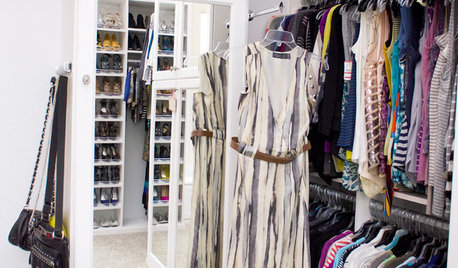
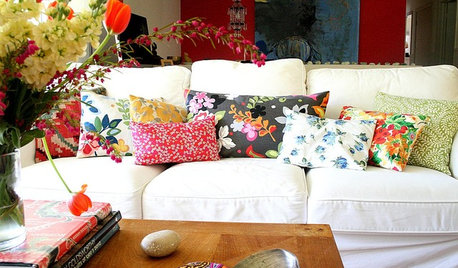










sparklekitty