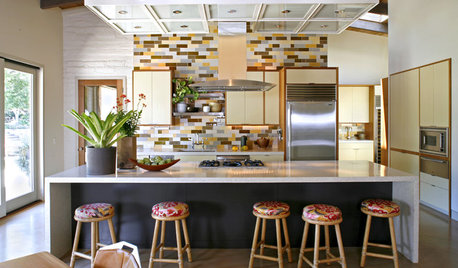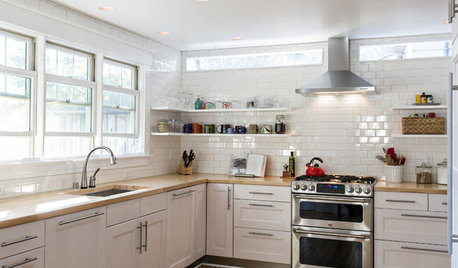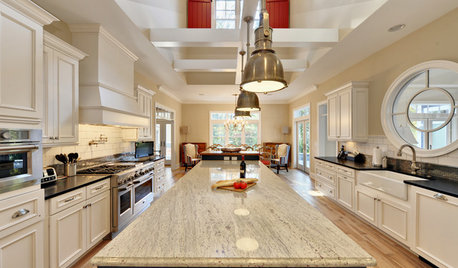Workflow / Layout Critique w/ 30in. Counters
constantinople
13 years ago
Related Stories

KITCHEN DESIGNHow to Plan a Kitchen Workflow That Works
Every kitchen has workflow needs as unique as the people who use it. Here's how to design your space to suit your needs
Full Story
KITCHEN DESIGNThe 100-Square-Foot Kitchen: Farm Style With More Storage and Counters
See how a smart layout, smaller refrigerator and recessed storage maximize this tight space
Full Story
KITCHEN DESIGNDetermine the Right Appliance Layout for Your Kitchen
Kitchen work triangle got you running around in circles? Boiling over about where to put the range? This guide is for you
Full Story
KITCHEN DESIGNHow to Plan Your Kitchen's Layout
Get your kitchen in shape to fit your appliances, cooking needs and lifestyle with these resources for choosing a layout style
Full Story
KITCHEN DESIGNBetter Circulation for a Family Kitchen and Bathroom
An architect’s smart design moves helped rearrange this Louisville kitchen to create a more sensible workflow
Full Story
KITCHEN COUNTERTOPSKitchen Countertops: Granite for Incredible Longevity
This natural stone has been around for thousands of years, and it comes in myriad color options to match any kitchen
Full Story
TILEHow to Choose the Right Tile Layout
Brick, stacked, mosaic and more — get to know the most popular tile layouts and see which one is best for your room
Full Story
MOST POPULARKitchen Evolution: Work Zones Replace the Triangle
Want maximum efficiency in your kitchen? Consider forgoing the old-fashioned triangle in favor of task-specific zones
Full Story
KITCHEN DESIGN8 Good Places for a Second Kitchen Sink
Divide and conquer cooking prep and cleanup by installing a second sink in just the right kitchen spot
Full Story
KITCHEN DESIGN10 Ways to Design a Kitchen for Aging in Place
Design choices that prevent stooping, reaching and falling help keep the space safe and accessible as you get older
Full Story









melaska
rhome410
Related Professionals
Highland Park Kitchen & Bathroom Designers · Peru Kitchen & Bathroom Designers · Springfield Kitchen & Bathroom Designers · Sun City Kitchen & Bathroom Designers · Woodlawn Kitchen & Bathroom Designers · Green Bay Kitchen & Bathroom Remodelers · Walnut Creek Kitchen & Bathroom Remodelers · Warren Kitchen & Bathroom Remodelers · Hanover Park Cabinets & Cabinetry · Wildomar Cabinets & Cabinetry · Brookline Tile and Stone Contractors · Eastchester Tile and Stone Contractors · La Canada Flintridge Tile and Stone Contractors · Wyomissing Tile and Stone Contractors · Woodland Design-Build FirmsconstantinopleOriginal Author
lisa_a
Buehl
constantinopleOriginal Author
lisa_a
constantinopleOriginal Author
lisa_a
constantinopleOriginal Author
constantinopleOriginal Author
Buehl
plllog
Buehl
constantinopleOriginal Author
Buehl
constantinopleOriginal Author
plllog
Buehl
beachlily z9a
constantinopleOriginal Author
Buehl