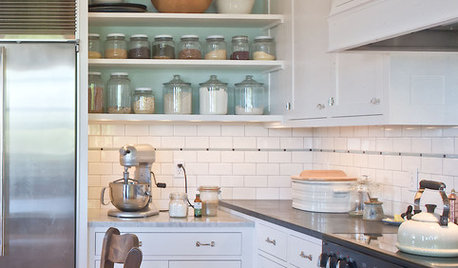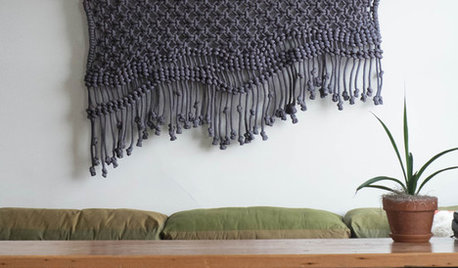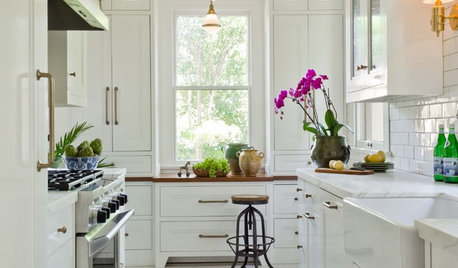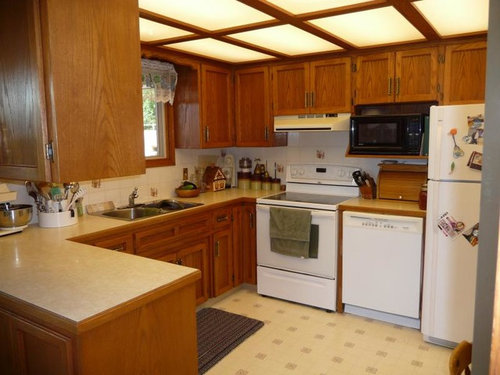Trying again...change layout better function
flora2b
9 years ago
Related Stories

BEFORE AND AFTERSSmall Kitchen Gets a Fresher Look and Better Function
A Minnesota family’s kitchen goes from dark and cramped to bright and warm, with good flow and lots of storage
Full Story
KITCHEN DESIGNLove to Bake? Try These 13 Ideas for a Better Baker's Kitchen
Whether you dabble in devil's food cake or are bidding for a bake-off title, these kitchen ideas will boost your baking experience
Full Story
KITCHEN DESIGNKitchen of the Week: Barn Wood and a Better Layout in an 1800s Georgian
A detailed renovation creates a rustic and warm Pennsylvania kitchen with personality and great flow
Full Story
KITCHEN DESIGNKitchen of the Week: More Light, Better Layout for a Canadian Victorian
Stripped to the studs, this Toronto kitchen is now brighter and more functional, with a gorgeous wide-open view
Full Story
KITCHEN OF THE WEEKKitchen of the Week: More Storage and a Better Layout
A California couple create a user-friendly and stylish kitchen that works for their always-on-the-go family
Full Story
HOUZZ TOURSHouzz Tour: Better Flow for a Los Angeles Bungalow
Goodbye, confusing layout and cramped kitchen. Hello, new entryway and expansive cooking space
Full Story
KITCHEN MAKEOVERSKitchen of the Week: Rich Materials, Better Flow and a Garden View
Adding an island and bumping out a bay window improve this kitchen’s layout and outdoor connection
Full Story
DECORATING GUIDESKnot Again! Macrame Is Back
It's happened. A craft that typified 1970s style (the owls, the spider plants!) is back, but better
Full Story
KITCHEN OF THE WEEKKitchen of the Week: What’s Old Is New Again in Texas
A fresh update brings back a 1920s kitchen’s original cottage style
Full Story
UNIVERSAL DESIGNHow to Light a Kitchen for Older Eyes and Better Beauty
Include the right kinds of light in your kitchen's universal design plan to make it more workable and visually pleasing for all
Full Story












Barbarav
Karenseb
Related Professionals
Arcadia Kitchen & Bathroom Designers · Barrington Hills Kitchen & Bathroom Designers · El Sobrante Kitchen & Bathroom Designers · Midvale Kitchen & Bathroom Designers · Wentzville Kitchen & Bathroom Designers · Yorba Linda Kitchen & Bathroom Designers · Apex Kitchen & Bathroom Remodelers · Idaho Falls Kitchen & Bathroom Remodelers · Manassas Kitchen & Bathroom Remodelers · Roselle Kitchen & Bathroom Remodelers · San Juan Capistrano Kitchen & Bathroom Remodelers · Spokane Kitchen & Bathroom Remodelers · Alafaya Cabinets & Cabinetry · Burr Ridge Cabinets & Cabinetry · Palos Verdes Estates Cabinets & CabinetryKarenseb
User