My kitchen is done! Here are before and after pictures:
Adrienne2011
12 years ago
Related Stories

KITCHEN CABINETSChoosing New Cabinets? Here’s What to Know Before You Shop
Get the scoop on kitchen and bathroom cabinet materials and construction methods to understand your options
Full Story
WHITE KITCHENSBefore and After: Modern Update Blasts a '70s Kitchen Out of the Past
A massive island and a neutral color palette turn a retro kitchen into a modern space full of function and storage
Full Story
BEFORE AND AFTERSBefore and After: 19 Dramatic Bathroom Makeovers
See what's possible with these examples of bathroom remodels that wow
Full Story
FRONT YARD IDEASBefore and After: Front Lawn to Prairie Garden
How they did it: Homeowners create a plan, stick to it and keep the neighbors (and wildlife) in mind
Full Story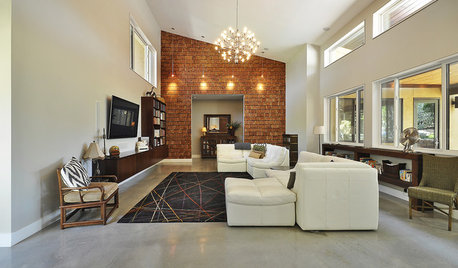
LIGHTINGReady to Install a Chandelier? Here's How to Get It Done
Go for a dramatic look or define a space in an open plan with a light fixture that’s a star
Full Story
BEDROOMSBefore and After: French Country Master Suite Renovation
Sheila Rich helps couple reconfigure dark, dated rooms to welcome elegance, efficiency and relaxation
Full Story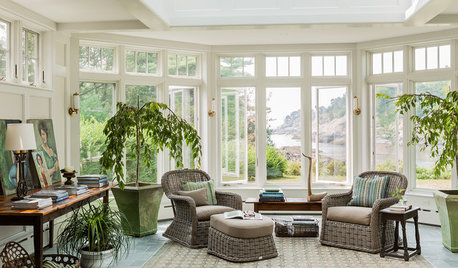
TRADITIONAL HOMESBefore and After: Beauty and Functionality in an American Foursquare
Period-specific details and a modern layout mark the renovation of this turn-of-the-20th-century home near Boston
Full Story
MOVINGRelocating? Here’s How to Make the Big Move Better
Moving guide, Part 1: How to organize your stuff and your life for an easier household move
Full Story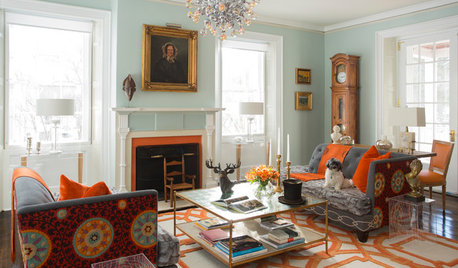
COLORWant More Color in Your Home? Here’s How to Get Started
Lose your fear of dabbling in new hues with these expert words of advice
Full Story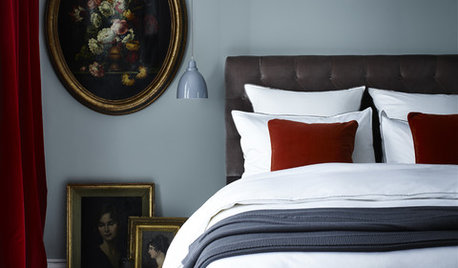
ANTIQUESInherited an Antique? Here’s How to Work It Into Your Home
Find out how to make that beloved vintage piece fit in with your decor
Full StoryMore Discussions







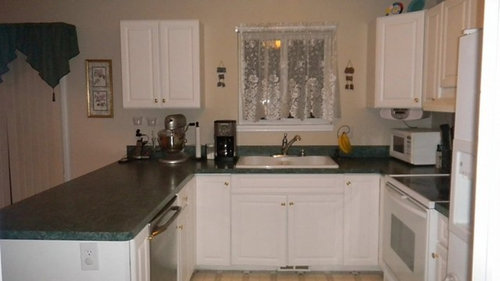

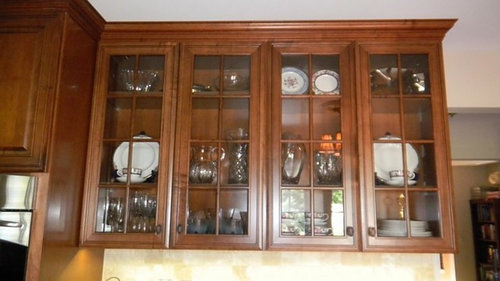
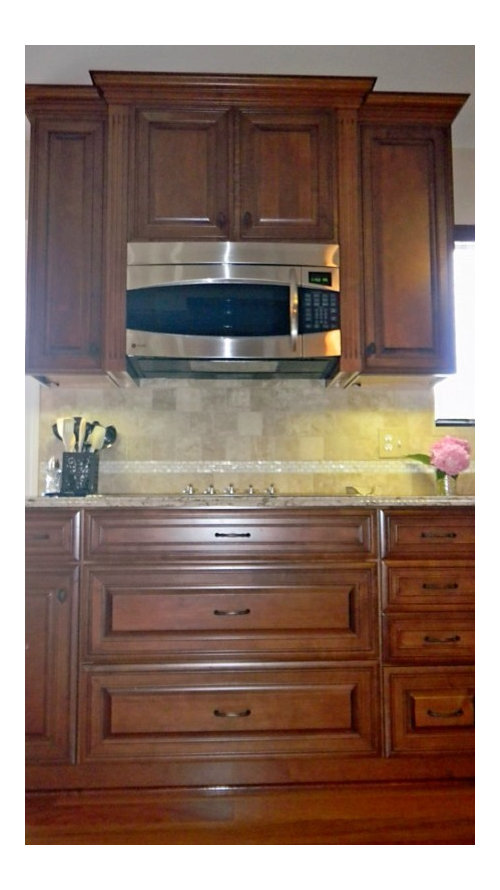
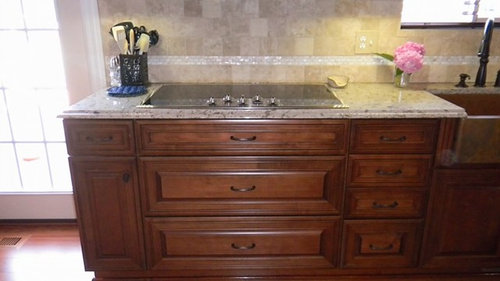


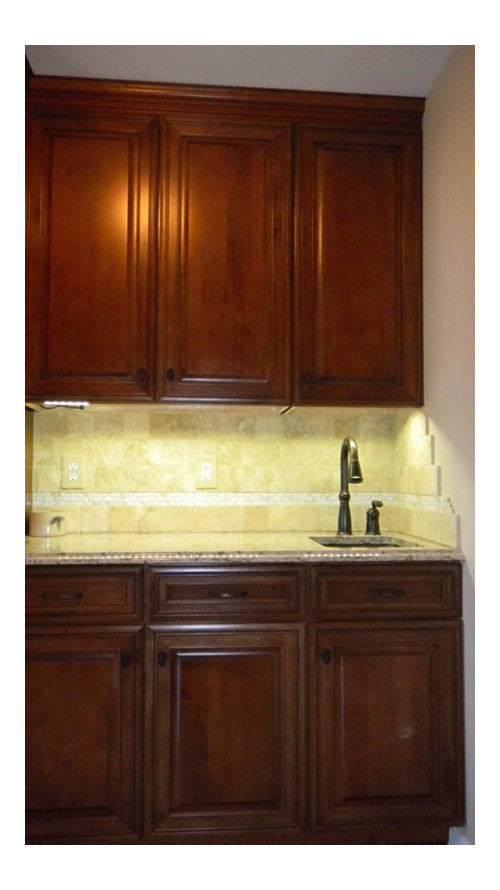
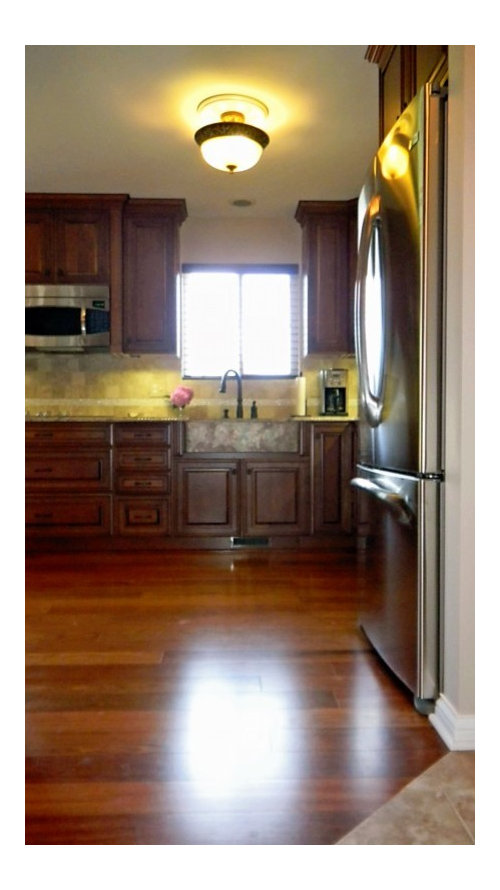

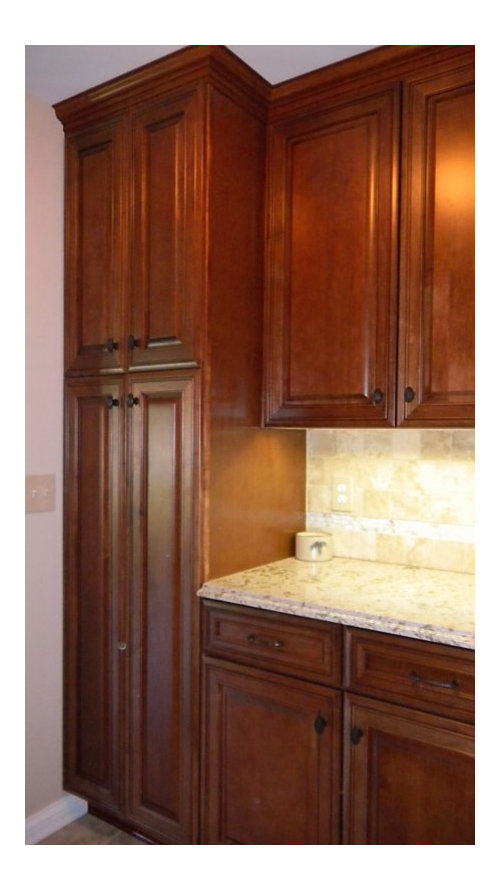



frmrsdghtr
Wanda18
Related Professionals
Everett Kitchen & Bathroom Designers · Georgetown Kitchen & Bathroom Designers · Roselle Kitchen & Bathroom Designers · North Druid Hills Kitchen & Bathroom Remodelers · Eagle Mountain Kitchen & Bathroom Remodelers · Forest Hill Kitchen & Bathroom Remodelers · Islip Kitchen & Bathroom Remodelers · Niles Kitchen & Bathroom Remodelers · Port Orange Kitchen & Bathroom Remodelers · Tulsa Kitchen & Bathroom Remodelers · Wilson Kitchen & Bathroom Remodelers · Jeffersontown Cabinets & Cabinetry · Marco Island Cabinets & Cabinetry · Prospect Heights Cabinets & Cabinetry · White Oak Cabinets & Cabinetryginny20
bigjim24
tinker_2006
farmgirlinky
gsciencechick
kmmh
wizardnm
northcarolina
batmansmama
elba1
enduring
Adrienne2011Original Author
Emily
chitown_remodel
azlee6574
juniork
michoumonster
blfenton
dianalo
colorfast
petra66_gw
msmagoo
Adrienne2011Original Author
mtnrdredux_gw
cat_mom
roarah
Emily
sthomas6978
dianalo
nancy1020
Tiffany