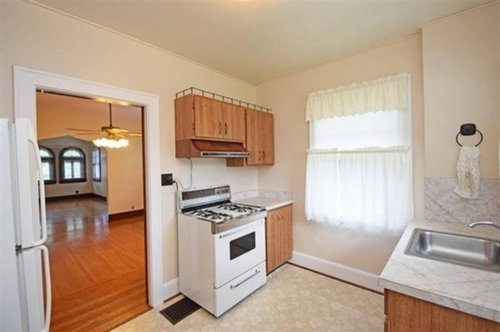End of Run Range questions
mghnb
9 years ago
Related Stories

SELLING YOUR HOUSE15 Questions to Ask When Interviewing a Real Estate Agent
Here’s what you should find out before selecting an agent to sell your home
Full Story
REMODELING GUIDES13 Essential Questions to Ask Yourself Before Tackling a Renovation
No one knows you better than yourself, so to get the remodel you truly want, consider these questions first
Full Story
REMODELING GUIDESSurvive Your Home Remodel: 11 Must-Ask Questions
Plan ahead to keep minor hassles from turning into major headaches during an extensive renovation
Full Story
REMODELING GUIDESConsidering a Fixer-Upper? 15 Questions to Ask First
Learn about the hidden costs and treasures of older homes to avoid budget surprises and accidentally tossing valuable features
Full Story
MOST POPULAR8 Questions to Ask Yourself Before Meeting With Your Designer
Thinking in advance about how you use your space will get your first design consultation off to its best start
Full Story
WORKING WITH PROS10 Questions to Ask Potential Contractors
Ensure the right fit by interviewing general contractors about topics that go beyond the basics
Full Story
LIGHTING5 Questions to Ask for the Best Room Lighting
Get your overhead, task and accent lighting right for decorative beauty, less eyestrain and a focus exactly where you want
Full Story
MOVINGHiring a Home Inspector? Ask These 10 Questions
How to make sure the pro who performs your home inspection is properly qualified and insured, so you can protect your big investment
Full Story
WORKING WITH PROS9 Questions to Ask a Home Remodeler Before You Meet
Save time and effort by ruling out deal breakers with your contractor before an in-person session
Full Story
REMODELING GUIDESPlanning a Kitchen Remodel? Start With These 5 Questions
Before you consider aesthetics, make sure your new kitchen will work for your cooking and entertaining style
Full Story









kudzu9
cookncarpenter
Related Professionals
Fresno Kitchen & Bathroom Designers · Martinsburg Kitchen & Bathroom Designers · Montrose Kitchen & Bathroom Designers · Pleasant Grove Kitchen & Bathroom Designers · Plymouth Kitchen & Bathroom Designers · Sun City Kitchen & Bathroom Designers · Fullerton Kitchen & Bathroom Remodelers · Citrus Park Kitchen & Bathroom Remodelers · Buffalo Grove Kitchen & Bathroom Remodelers · Overland Park Kitchen & Bathroom Remodelers · Phoenix Kitchen & Bathroom Remodelers · Vashon Kitchen & Bathroom Remodelers · Cave Spring Kitchen & Bathroom Remodelers · Mount Holly Cabinets & Cabinetry · Wildomar Cabinets & Cabinetrypalimpsest
mghnbOriginal Author
Joseph Corlett, LLC
mghnbOriginal Author
daisychain01
cookncarpenter
Joseph Corlett, LLC
Joseph Corlett, LLC
mghnbOriginal Author
mghnbOriginal Author
daisychain01
daisychain01
Kiwigem
mghnbOriginal Author