For Bill Vincent
sandsonik
15 years ago
Related Stories
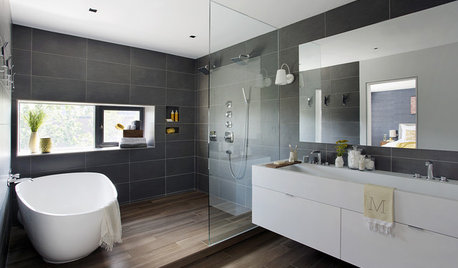
SHOWERSYour Guide to Shower Floor Materials
Discover the pros and cons of marble, travertine, porcelain and more
Full Story
HOLIDAYSGuys, Where Do You Feel Most at Home?
For Father’s Day, we’d like to hear from the men. What part of your house makes you feel most like yourself — grounded and alive?
Full Story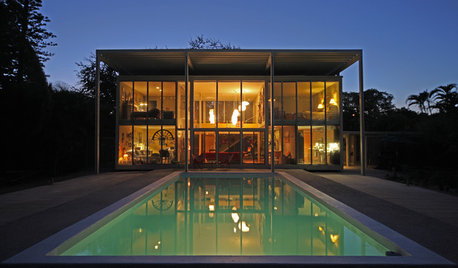
HISTORIC HOMESHello Again, Umbrella House
Famous example of Sarasota Modernism is getting its forward-thinking shade back
Full Story
GARDENING GUIDESGreat Design Plant: Rockrose
Dry summer heat and poor soil won't quell the profuse papery blossoms of rockrose, a low-maintenance champion
Full Story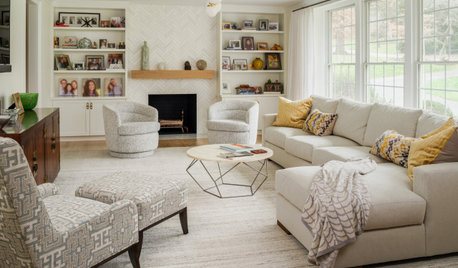
DECLUTTERINGYour Clutter-Clearing Plan for the New Year
Tackle these tasks month by month for a decluttering strategy that will really pay off
Full Story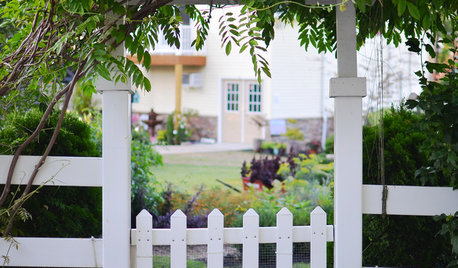
BUDGET DECORATING14 Ways to Make More Money at a Yard Sale — and Have Fun Too
Maximize profits and have a ball selling your old stuff, with these tips to help you plan, advertise and style your yard sale effectively
Full Story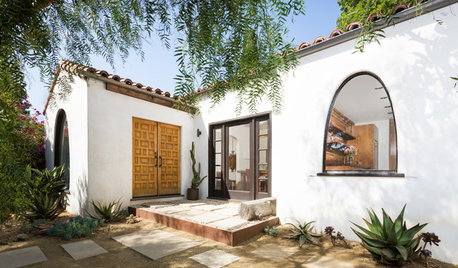
BEFORE AND AFTERSHouzz TV: See Recycled Walls and Cool Cassette Art in a Woodsy DIY Home
Walnut countertops join hardwood floors and pieces made from leftover framing in a bright Spanish colonial
Full Story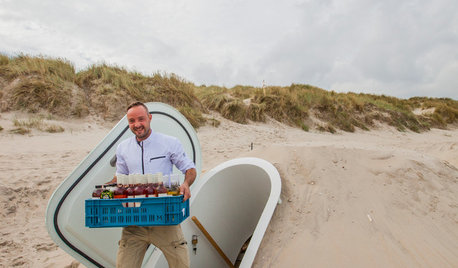
GREEN BUILDINGThe Big Freeze: Inventors Break New Ground to Keep Things Cool
Old-fashioned fridges can be energy guzzlers, but there are more eco-friendly ways of keeping food fresh, as these global innovations show
Full Story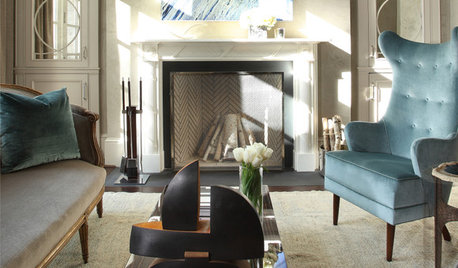
LIVING ROOMSRoom of the Day: High Eclectic Style in a Luxe Sitting Room
Rich textures and contemporary art make this swank sitting room both restful and invigorating
Full Story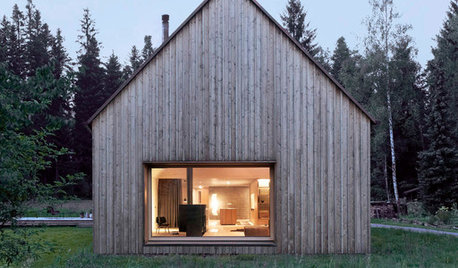
MOST POPULARA Few Words on the Power of Simplicity
An architect considers a pared-down approach to modern home design
Full StorySponsored
More Discussions









sandsonikOriginal Author
bill_vincent
Related Professionals
Georgetown Kitchen & Bathroom Designers · Verona Kitchen & Bathroom Designers · Wesley Chapel Kitchen & Bathroom Designers · South Farmingdale Kitchen & Bathroom Designers · Terryville Kitchen & Bathroom Designers · Cherry Hill Kitchen & Bathroom Designers · Chandler Kitchen & Bathroom Remodelers · Cocoa Beach Kitchen & Bathroom Remodelers · Hunters Creek Kitchen & Bathroom Remodelers · Vancouver Kitchen & Bathroom Remodelers · Bon Air Cabinets & Cabinetry · Hopkinsville Cabinets & Cabinetry · Middletown Cabinets & Cabinetry · Warr Acres Cabinets & Cabinetry · Oak Grove Design-Build FirmssandsonikOriginal Author
bill_vincent