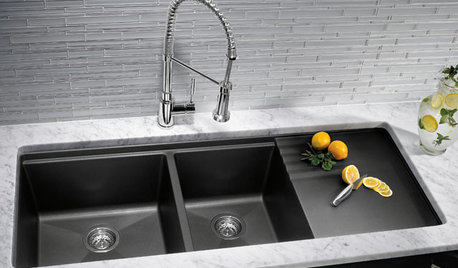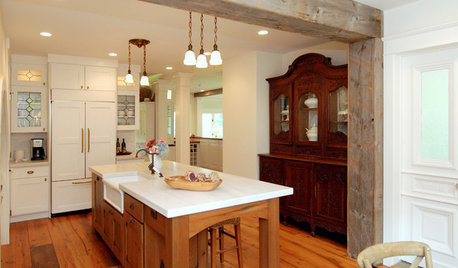Placement of sink and DW
mary_md7
10 years ago
Related Stories

KITCHEN DESIGNIs a Kitchen Corner Sink Right for You?
We cover all the angles of the kitchen corner, from savvy storage to traffic issues, so you can make a smart decision about your sink
Full Story
KITCHEN STORAGEPantry Placement: How to Find the Sweet Spot for Food Storage
Maybe it's a walk-in. Maybe it's cabinets flanking the fridge. We help you figure out the best kitchen pantry type and location for you
Full Story
KITCHEN DESIGN8 Ways to Configure Your Kitchen Sink
One sink or two? Single bowl or double? Determine which setup works best for you
Full Story
KITCHEN DESIGN8 Good Places for a Second Kitchen Sink
Divide and conquer cooking prep and cleanup by installing a second sink in just the right kitchen spot
Full Story
KITCHEN DESIGNWhere Should You Put the Kitchen Sink?
Facing a window or your guests? In a corner or near the dishwasher? Here’s how to find the right location for your sink
Full Story
KITCHEN DESIGNKitchen Sinks: Granite Composite Offers Superior Durability
It beats out quartz composite for strength and scratch resistance. Could this kitchen sink material be right for you?
Full Story
BATHROOM VANITIESShould You Have One Sink or Two in Your Primary Bathroom?
An architect discusses the pros and cons of double vs. solo sinks and offers advice for both
Full Story
KITCHEN DESIGNHow to Choose the Right Depth for Your Kitchen Sink
Avoid an achy back, a sore neck and messy countertops with a sink depth that works for you
Full Story
KITCHEN DESIGNKitchen Solution: The Main Sink in the Island
Putting the Sink in the Island Creates a Super-Efficient Work Area — and Keeps the Cook Centerstage
Full Story
BATHROOM DESIGNThe Right Height for Your Bathroom Sinks, Mirrors and More
Upgrading your bathroom? Here’s how to place all your main features for the most comfortable, personalized fit
Full StoryMore Discussions









annkh_nd
gpraceman55
Related Professionals
East Islip Kitchen & Bathroom Designers · Four Corners Kitchen & Bathroom Designers · Knoxville Kitchen & Bathroom Designers · Martinsburg Kitchen & Bathroom Designers · Camarillo Kitchen & Bathroom Remodelers · Jefferson Hills Kitchen & Bathroom Remodelers · Key Biscayne Kitchen & Bathroom Remodelers · Rochester Kitchen & Bathroom Remodelers · Toms River Kitchen & Bathroom Remodelers · Oakland Park Cabinets & Cabinetry · Universal City Cabinets & Cabinetry · Atascocita Cabinets & Cabinetry · Edwards Tile and Stone Contractors · Riverdale Design-Build Firms · Yorkville Design-Build Firmsdan1888
mary_md7Original Author
Maura Kortlang
Buehl
mary_md7Original Author