pick this plan apart, please! IKEA, ordering next week
cintijen
12 years ago
Related Stories

KITCHEN DESIGNKitchen of the Week: Making Over a Rental for About $1,500
Fresh paint, new hardware, added storage, rugs and unexpected touches breathe new life into a Los Angeles apartment’s kitchen
Full Story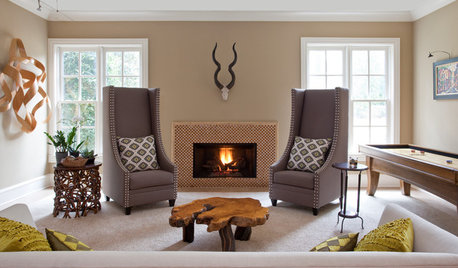
BASEMENTSBasement of the Week: Apartment-Style Living (and Partying)
With games, a gym and high-end wine storage, this basement is a one-stop space for fun
Full Story
KITCHEN DESIGNNew This Week: 4 Kitchens That Embrace Openness and Raw Materials
Exposed shelves, open floor plans and simple materials make these kitchens light and airy
Full Story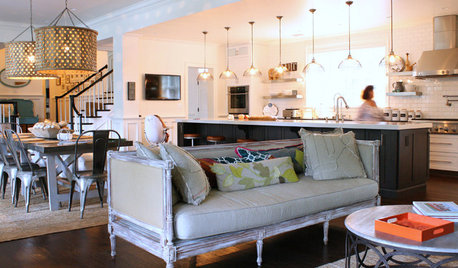
HOUZZ TOURSMy Houzz: Home Full of Boys Achieves Order and Inspiration
A 3-month overhaul produces an organized and inviting space fit for this Florida family of 9
Full Story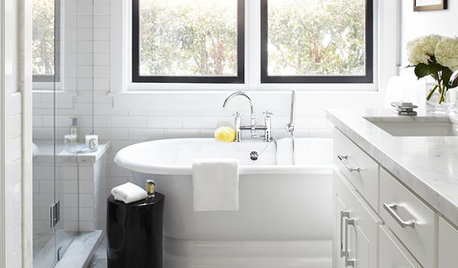
BATHROOM DESIGNBath of the Week: Black, White and Classic, With Some Twists
Black trim and tile keep an otherwise snowy bathroom in a 1910 home from feeling sleepy
Full Story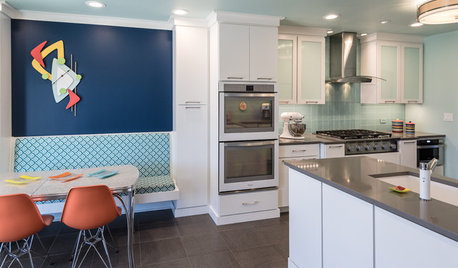
KITCHEN OF THE WEEKKitchen of the Week: Fans of Traditional Style Go For a ‘Mad Men’ Look
The TV show inspires a couple to turn their back on the style they knew and embrace a more fun and funkier vibe in their kitchen
Full Story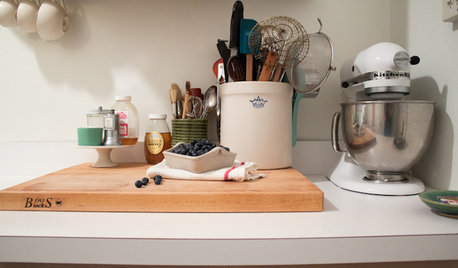
KITCHEN DESIGNKitchen of the Week: Tiny, Fruitful New York Kitchen
Desserts and preserves emerge from just a sliver of counterspace and a stove in this New York food blogger's creatively used kitchen
Full Story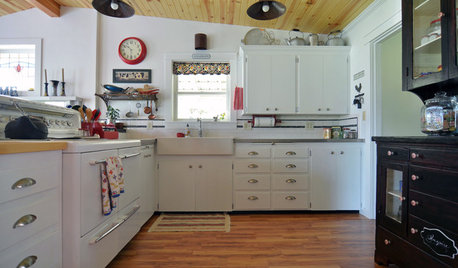
BEFORE AND AFTERSKitchen of the Week: Classic White Farmhouse Style Restored
A couple remodel their kitchen to better match their 19th-century Oregon home’s style
Full Story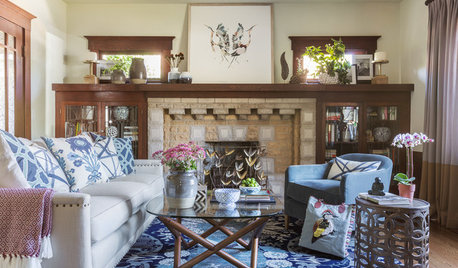
LIVING ROOMSNew This Week: 3 Living Rooms That Ditch the Tech for Family
Quiet and serene, these spaces invite family and friends to congregate
Full Story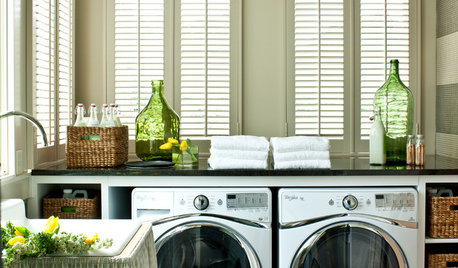
LAUNDRY ROOMSNew This Week: 3 Eye-Catching Laundry Rooms
Just because you have high-tech appliances doesn’t mean your laundry room has to look like something from outer space
Full Story







cplover
blfenton
Related Professionals
Flint Kitchen & Bathroom Designers · Haslett Kitchen & Bathroom Designers · University City Kitchen & Bathroom Remodelers · Hopewell Kitchen & Bathroom Remodelers · Artondale Kitchen & Bathroom Remodelers · Fair Oaks Kitchen & Bathroom Remodelers · Overland Park Kitchen & Bathroom Remodelers · Richland Kitchen & Bathroom Remodelers · Middlesex Kitchen & Bathroom Remodelers · Country Club Cabinets & Cabinetry · Fort Lauderdale Cabinets & Cabinetry · Murray Cabinets & Cabinetry · North New Hyde Park Cabinets & Cabinetry · Radnor Cabinets & Cabinetry · White Oak Cabinets & Cabinetryblfenton
cintijenOriginal Author
kitchendreaming
kaismom
dianalo
cintijenOriginal Author