Feedback on layout please
mltoms
10 years ago
Related Stories

HOME OFFICESQuiet, Please! How to Cut Noise Pollution at Home
Leaf blowers, trucks or noisy neighbors driving you berserk? These sound-reduction strategies can help you hush things up
Full Story
BATHROOM DESIGNUpload of the Day: A Mini Fridge in the Master Bathroom? Yes, Please!
Talk about convenience. Better yet, get it yourself after being inspired by this Texas bath
Full Story
LIVING ROOMS8 Living Room Layouts for All Tastes
Go formal or as playful as you please. One of these furniture layouts for the living room is sure to suit your style
Full Story
HOUZZ TOURSHouzz Tour: A New Layout Opens an Art-Filled Ranch House
Extensive renovations give a closed-off Texas home pleasing flow, higher ceilings and new sources of natural light
Full Story
WORKING WITH PROSWhat to Know About Concept Design to Get the Landscape You Want
Learn how landscape architects approach the first phase of design — and how to offer feedback for a better result
Full Story
KITCHEN DESIGNKitchen Layouts: A Vote for the Good Old Galley
Less popular now, the galley kitchen is still a great layout for cooking
Full Story
KITCHEN LAYOUTSThe Pros and Cons of 3 Popular Kitchen Layouts
U-shaped, L-shaped or galley? Find out which is best for you and why
Full Story
KITCHEN DESIGNKitchen Layouts: Island or a Peninsula?
Attached to one wall, a peninsula is a great option for smaller kitchens
Full Story
KITCHEN DESIGNKitchen of the Week: Barn Wood and a Better Layout in an 1800s Georgian
A detailed renovation creates a rustic and warm Pennsylvania kitchen with personality and great flow
Full Story
HOUZZ TOURSHouzz Tour: Pros Solve a Head-Scratching Layout in Boulder
A haphazardly planned and built 1905 Colorado home gets a major overhaul to gain more bedrooms, bathrooms and a chef's dream kitchen
Full StorySponsored
Central Ohio's Trusted Home Remodeler Specializing in Kitchens & Baths
More Discussions






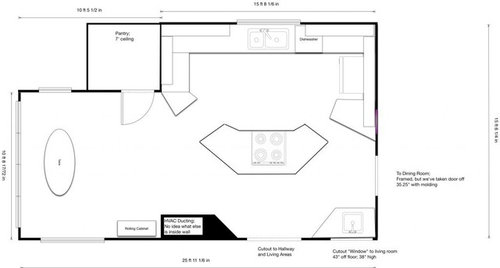
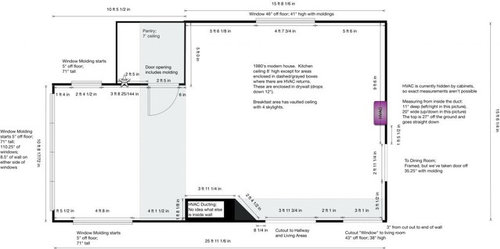
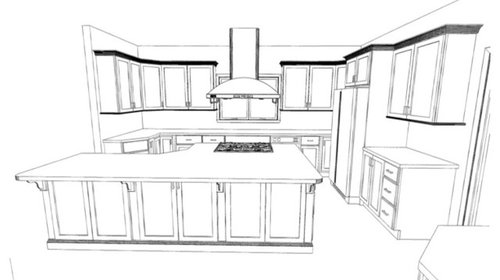
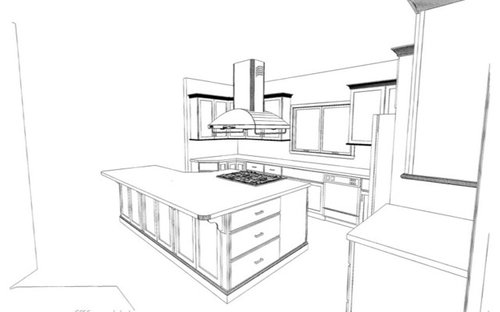
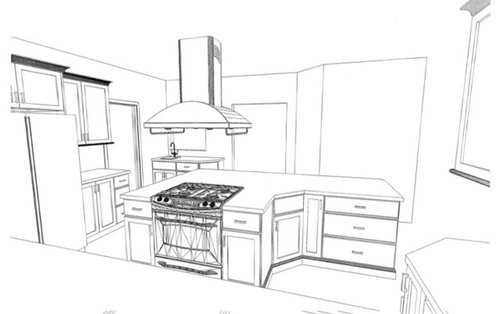
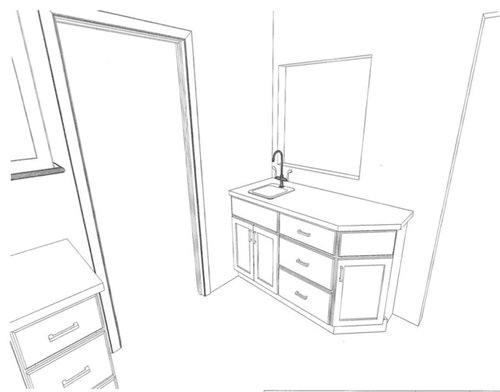





joaniepoanie
williamsem
Related Professionals
Bethpage Kitchen & Bathroom Designers · New Castle Kitchen & Bathroom Designers · Vineyard Kitchen & Bathroom Designers · Glade Hill Kitchen & Bathroom Remodelers · Boca Raton Kitchen & Bathroom Remodelers · Lakeside Kitchen & Bathroom Remodelers · Roselle Kitchen & Bathroom Remodelers · Shawnee Kitchen & Bathroom Remodelers · South Park Township Kitchen & Bathroom Remodelers · Burlington Cabinets & Cabinetry · Middletown Cabinets & Cabinetry · Murray Cabinets & Cabinetry · Sunrise Manor Cabinets & Cabinetry · Hermiston Tile and Stone Contractors · Santa Paula Tile and Stone ContractorsmltomsOriginal Author
debrak2008
lavender_lass
mltomsOriginal Author
joaniepoanie
joaniepoanie
bmorepanic
liriodendron
mltomsOriginal Author
bmorepanic
mltomsOriginal Author
annkh_nd
Buehl
mltomsOriginal Author
lavender_lass
lisa_a
annkh_nd
Buehl
Buehl
annkh_nd
Buehl
bmorepanic
mltomsOriginal Author
annkh_nd
rosie