Slightly shorter distance between counter & uppers?
lisa_a
9 years ago
Related Stories

KITCHEN DESIGNTry a Shorter Kitchen Backsplash for Budget-Friendly Style
Shave costs on a kitchen remodel with a pared-down backsplash in one of these great materials
Full Story
KITCHEN DESIGNHow to Lose Some of Your Upper Kitchen Cabinets
Lovely views, display-worthy objects and dramatic backsplashes are just some of the reasons to consider getting out the sledgehammer
Full Story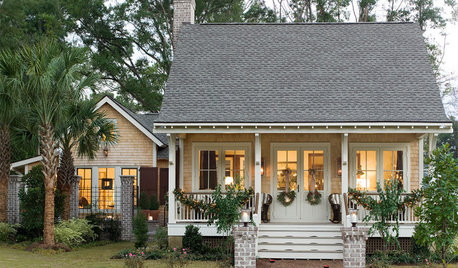
DECORATING GUIDESMake Your Fixer-Upper Fabulous on a Budget
So many makeover projects, so little time and money. Here's where to focus your home improvement efforts for the best results
Full Story
KITCHEN DESIGNThe Kitchen Counter Goes to New Heights
Varying counter heights can make cooking, cleaning and eating easier — and enhance your kitchen's design
Full Story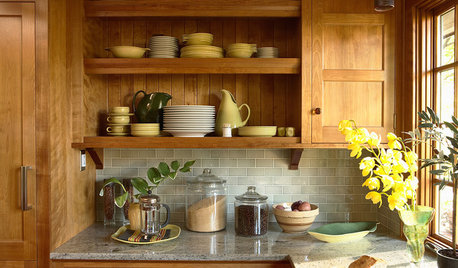
KITCHEN BACKSPLASHESHow to Choose a Backsplash for Your Granite Counters
If you’ve fallen for a gorgeous slab, pair it with a backsplash material that will show it at its best
Full Story
DECORATING GUIDESEasy Reference: Standard Heights for 10 Household Details
How high are typical counters, tables, shelves, lights and more? Find out at a glance here
Full Story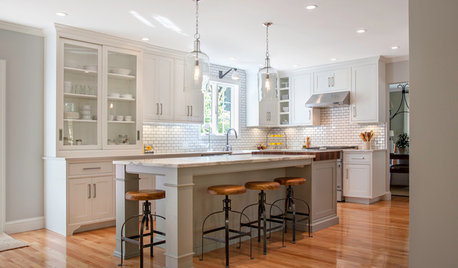
KITCHEN DESIGNKitchen of the Week: Warm and Industrial in New Hampshire
Generous helpings of wood keep white subway tile and cabinets from feeling cold in a kitchen redesigned long-distance
Full Story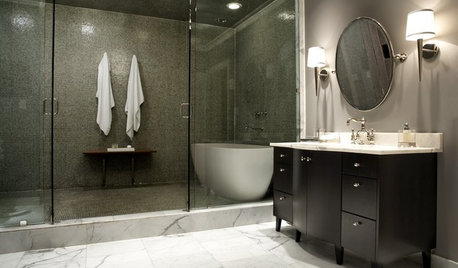
KITCHEN DESIGNUsing White Marble: Hot Debate Over a Classic Beauty
Do you love perfection or patina? Here's how to see if marble's right for you
Full Story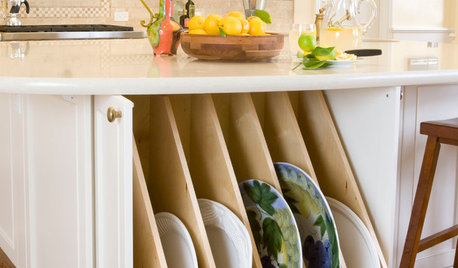
KITCHEN STORAGE13 Popular Kitchen Storage Ideas and What They Cost
Corner drawers, appliance garages, platter storage and in-counter knife slots are a few details you may not want to leave out
Full Story
KITCHEN COUNTERTOPSWalk Through a Granite Countertop Installation — Showroom to Finish
Learn exactly what to expect during a granite installation and how to maximize your investment
Full Story





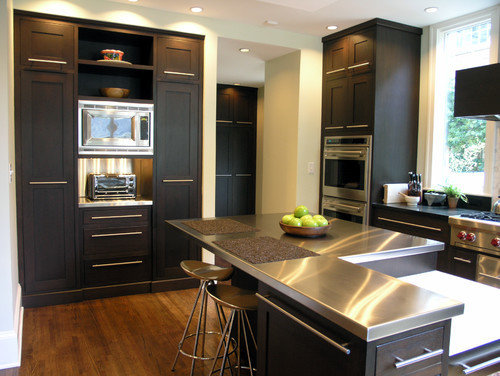







Texas_Gem
lisa_aOriginal Author
Related Professionals
Ojus Kitchen & Bathroom Designers · Ossining Kitchen & Bathroom Designers · Roselle Kitchen & Bathroom Designers · Soledad Kitchen & Bathroom Designers · Verona Kitchen & Bathroom Designers · Wood River Kitchen & Bathroom Remodelers · Los Alamitos Kitchen & Bathroom Remodelers · Overland Park Kitchen & Bathroom Remodelers · Port Charlotte Kitchen & Bathroom Remodelers · Burlington Cabinets & Cabinetry · Murray Cabinets & Cabinetry · Prospect Heights Cabinets & Cabinetry · North Plainfield Cabinets & Cabinetry · Baldwin Tile and Stone Contractors · Niceville Tile and Stone ContractorsFamCook
bpath
cindallas
njannrosen
localeater
OOTM_Mom
lisa_aOriginal Author
raee_gw zone 5b-6a Ohio