Cheerful Sunny Kitchen with Old World & Traditional influences
doonie
13 years ago
Related Stories

HOUZZ TOURSMy Houzz: Old-World Charm With a Modern-Love Twist
Heritage pieces combine with custom touches — and one great story — in a Canadian family's 'forever' house
Full Story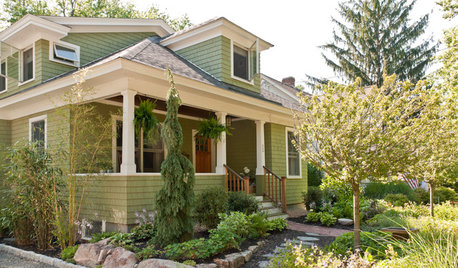
HOUZZ TOURSHouzz Tour: An Old-World Bungalow Earns a New Plan
With a hundred years under its belt, this New Hampshire home deserved the loving additions and modern updates made by its architect owner
Full Story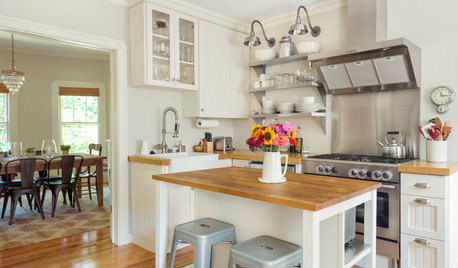
HOUZZ TOURSMy Houzz: Bright and Cheerful Updates to an 1890s Colonial Revival
Modern tweaks, including a kitchen overhaul, brighten a family’s home
Full Story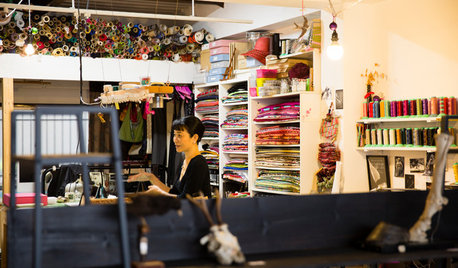
STUDIOS AND WORKSHOPSWorld of Design: Artists and Artisans and Their Inspiring Studios
Meet these creative people, see their work and learn how their homelands have influenced their style
Full Story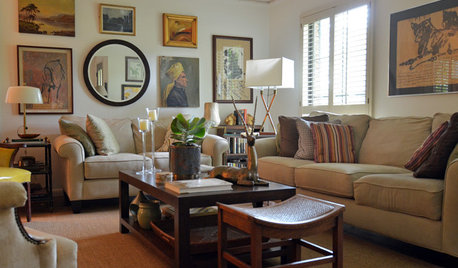
HOUZZ TOURSMy Houzz: Sophisticated, Old-World Charm for a Dallas Rambler
Warm wood tones and secondhand finds shine in this first-time homeowner’s home
Full Story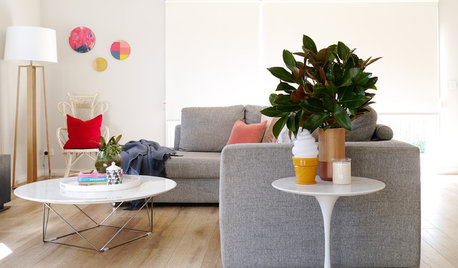
HOUZZ TOURSMy Houzz: A Bright and Cheerful Home by the Sea
Neutral surfaces with splashes of color, and a mix of budget and quality decor, help make this new townhouse easy on the eyes and wallet
Full Story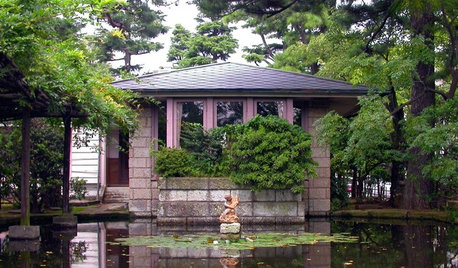
HOMES AROUND THE WORLDHow Frank Lloyd Wright Influenced Japanese Architecture
During his time in Japan, the pioneering U.S. architect inspired other designers there, who integrated his philosophy into their work
Full Story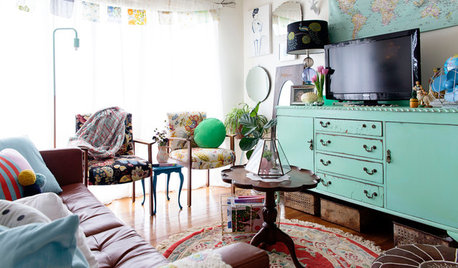
APARTMENTSMy Houzz: Florist’s Home on the Sunny Side
An Australian crafter, thrifter and professional floral designer shows off her quirky style
Full Story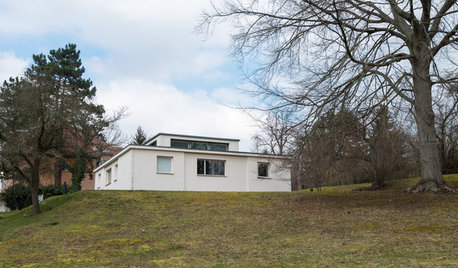
MOST POPULARArchitectural Icon: The World’s First Bauhaus House
The Haus am Horn in Weimar is the first architectural example from the famed school, and the only one in the German city where Bauhaus began
Full Story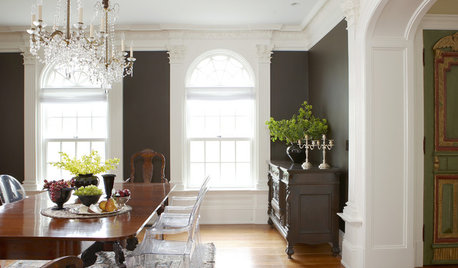
MOST POPULARDare to Decorate With ‘The World’s Ugliest Color’
See how this hue can actually look quite handsome inside your home
Full StorySponsored
Your Custom Bath Designers & Remodelers in Columbus I 10X Best Houzz
More Discussions








bmorepanic
doonieOriginal Author
Related Professionals
Ridgewood Kitchen & Bathroom Designers · Sun City Kitchen & Bathroom Designers · Fort Myers Kitchen & Bathroom Remodelers · Glen Carbon Kitchen & Bathroom Remodelers · Hickory Kitchen & Bathroom Remodelers · Honolulu Kitchen & Bathroom Remodelers · Lynn Haven Kitchen & Bathroom Remodelers · Rancho Cordova Kitchen & Bathroom Remodelers · Bullhead City Cabinets & Cabinetry · Burlington Cabinets & Cabinetry · Daly City Cabinets & Cabinetry · Forest Hills Cabinets & Cabinetry · Reading Cabinets & Cabinetry · Wadsworth Cabinets & Cabinetry · Wheat Ridge Cabinets & CabinetrydoonieOriginal Author
countrygal_905
mythreesonsnc
sparklekitty
chris45ny
doonieOriginal Author
dianalo
doonieOriginal Author
rhome410
chris45ny
Gena Hooper
rjr220
doonieOriginal Author
Laurie
rexroat
doonieOriginal Author
sochi
doonieOriginal Author
formerlyflorantha
rexroat
eastbaymom
plllog
doonieOriginal Author
elizpiz
doonieOriginal Author
susanlynn2012
sabjimata
doonieOriginal Author
bostonpam
judydel
vladik
newcastlemom
shanghaimom
doonieOriginal Author
newcastlemom
Happyladi
doonieOriginal Author
remodelfla
gigib_08
formerlyflorantha
doonieOriginal Author
judydel
doonieOriginal Author
judydel
judydel
judydel
calimama
doonieOriginal Author