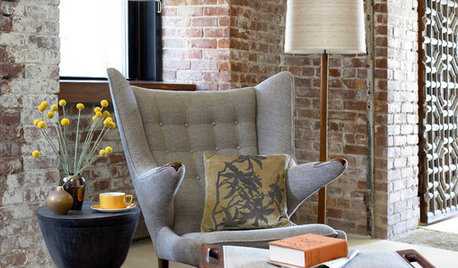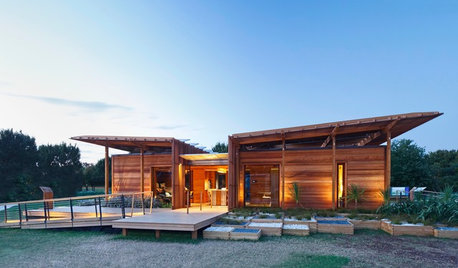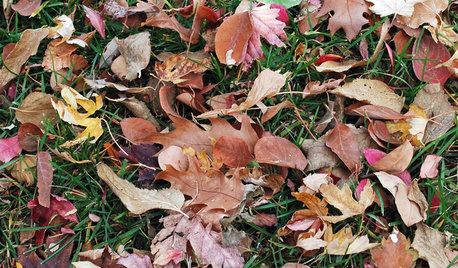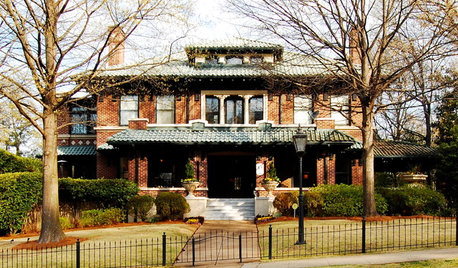door on this cabinet or leave open?
bridget helm
9 years ago
Related Stories

LAUNDRY ROOMSRoom of the Day: The Laundry Room No One Wants to Leave
The Hardworking Home: Ocean views, vaulted ceilings and extensive counter and storage space make this hub a joy to work in
Full Story
DECLUTTERINGDownsizing Help: Choosing What Furniture to Leave Behind
What to take, what to buy, how to make your favorite furniture fit ... get some answers from a homeowner who scaled way down
Full Story
REMODELING GUIDESInterior Brick: Paint it or Leave It?
Here's how to know if covering that brick is a sin or solution
Full Story
GREEN BUILDINGStudents’ Award-Winning Home Leaves Small Footprint
A cost-effective, solar-powered New Zealand prefab home has good looks to match
Full Story
LIFEYou Said It: ‘I’m Never Leaving’ and More Houzz Quotables
Design advice, inspiration and observations that struck a chord this week
Full Story
FALL GARDENING5 Ways to Put Fall Leaves to Work in Your Garden
Improve your soil and yard the organic way with a valuable garden booster that grows on trees
Full Story
ARCHITECTUREStates of Style: Alabama’s Icons Leave Their Mark
In the first of a new series, discover the natural beauty, the architectural icons and some of our favorite homes deep in the heart of Dixie
Full Story
BATHROOM DESIGNSee the Clever Tricks That Opened Up This Master Bathroom
A recessed toilet paper holder and cabinets, diagonal large-format tiles, frameless glass and more helped maximize every inch of the space
Full Story
KITCHEN DESIGNHave Your Open Kitchen and Close It Off Too
Get the best of both worlds with a kitchen that can hide or be in plain sight, thanks to doors, curtains and savvy design
Full Story
KITCHEN CABINETS9 Ways to Configure Your Cabinets for Comfort
Make your kitchen cabinets a joy to use with these ideas for depth, height and door style — or no door at all
Full StoryMore Discussions











Mags438
bridget helmOriginal Author
Related Professionals
Beavercreek Kitchen & Bathroom Designers · Oneida Kitchen & Bathroom Designers · Palmetto Estates Kitchen & Bathroom Designers · Soledad Kitchen & Bathroom Designers · Cocoa Beach Kitchen & Bathroom Remodelers · Garden Grove Kitchen & Bathroom Remodelers · Hunters Creek Kitchen & Bathroom Remodelers · Rancho Cordova Kitchen & Bathroom Remodelers · Drexel Hill Cabinets & Cabinetry · East Moline Cabinets & Cabinetry · Hammond Cabinets & Cabinetry · Manville Cabinets & Cabinetry · Reading Cabinets & Cabinetry · Wadsworth Cabinets & Cabinetry · Gladstone Tile and Stone Contractorsbridget helmOriginal Author
bridget helmOriginal Author
missingtheobvious
bridget helmOriginal Author
badgergal
bridget helmOriginal Author
Gracie
bridget helmOriginal Author
bridget helmOriginal Author
Gracie
bridget helmOriginal Author
colleenoz
Gracie