Show me your windows!
joan2121
13 years ago
Related Stories
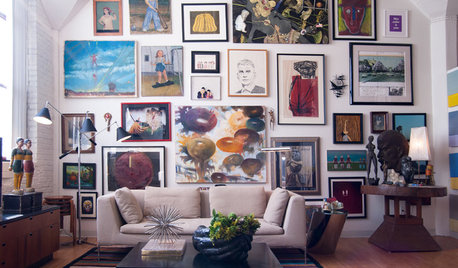
DECORATING GUIDES10 Look-at-Me Ways to Show Off Your Collectibles
Give your prized objects center stage with a dramatic whole-wall display or a creative shelf arrangement
Full Story
Houzz Call: Show Us Your Paint Makeovers
Let your newly repainted house or room do the "How d'ya like me now?" strut right here — it might just be featured in an upcoming ideabook
Full Story
PETSHouzz Call: Show Us Your Pet Projects!
Bubble windows, fountains, doghouses, showers — what outdoor treats have you put together for your furry friends?
Full Story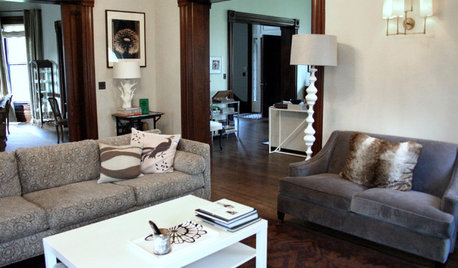
TRIMRosette Blocks Show It's Hip to Be Square
This decorative window and door trim detail adds a fashionable design note in traditional and transitional homes
Full Story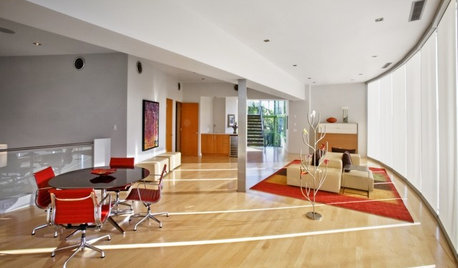
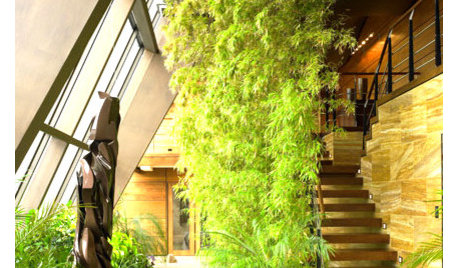
REMODELING GUIDESGive Me a Wall, a Roof, or a House of Glass
Swoon over spaces warmed by sunlight — from one side, or many
Full Story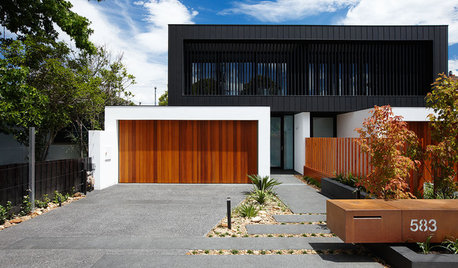
EXTERIORSMini-Me Mailboxes Add Curb Appeal
The spitting image of their parents or merely sharing some genes, these mailboxes show that good design goes beyond the front door
Full Story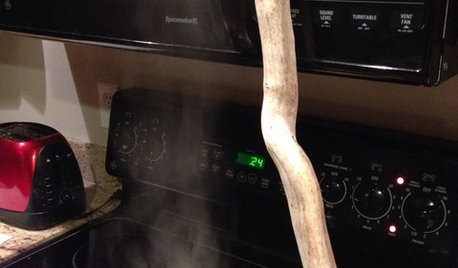
LIFEHouzz Call: Show Us Your Nutty Home Fixes
If you've masterminded a solution — silly or ingenious — to a home issue, we want to know
Full Story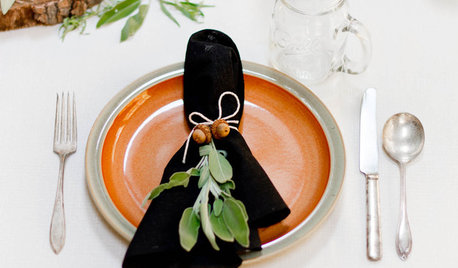
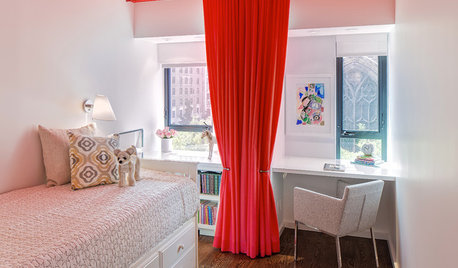
BEDROOMSHouzz Call: Show Us Your College Dorm Room
It’s a study in small spaces: Show us how you’ve brought the heart of home to your cramped college room
Full Story








jsweenc
mikomum
Related Professionals
Glens Falls Kitchen & Bathroom Designers · Highland Kitchen & Bathroom Designers · Montebello Kitchen & Bathroom Designers · Owasso Kitchen & Bathroom Designers · White House Kitchen & Bathroom Designers · South Farmingdale Kitchen & Bathroom Designers · Covington Kitchen & Bathroom Designers · Brentwood Kitchen & Bathroom Remodelers · Centerville Kitchen & Bathroom Remodelers · League City Kitchen & Bathroom Remodelers · Sicklerville Kitchen & Bathroom Remodelers · Turlock Kitchen & Bathroom Remodelers · Homer Glen Cabinets & Cabinetry · Spring Valley Cabinets & Cabinetry · Scottdale Tile and Stone Contractorshmdennis
abbycat9990
Buehl
kitchenkrazed09
joan2121Original Author
kitchenkrazed09
pps7
joan2121Original Author
joan2121Original Author
pps7