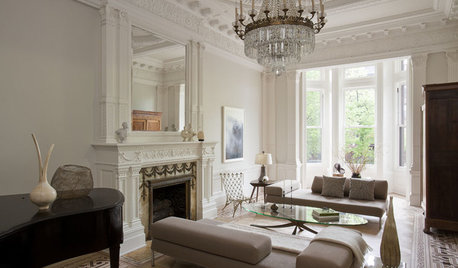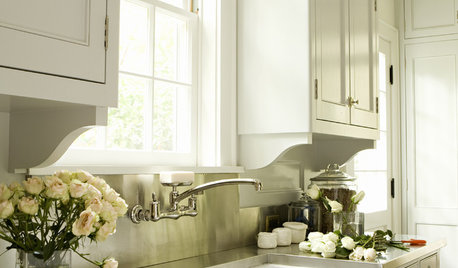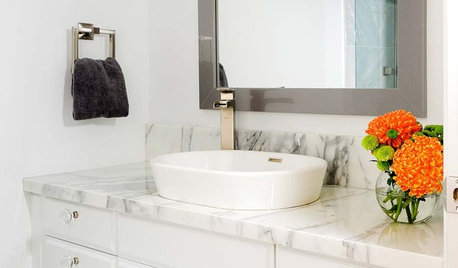Should cabinet crowns all be the same height?
bellajourney
11 years ago
Related Stories

KITCHEN DESIGNPopular Cabinet Door Styles for Kitchens of All Kinds
Let our mini guide help you choose the right kitchen door style
Full Story
REMODELING GUIDESCrown Molding: Is It Right for Your Home?
See how to find the right trim for the height of your ceilings and style of your room
Full Story
DECORATING GUIDESArchitectural Details Make All the Difference
Are you missing an opportunity to enhance your home with brackets, cabinet feet and moldings?
Full Story
CEILINGS13 Ways to Create the Illusion of Room Height
Low ceilings? Here are a baker’s dozen of elements you can alter to give the appearance of a taller space
Full Story
BATHROOM DESIGNCrown Your Pedestal Sink With a Fitting Mirror
Take your bathroom's design all the way to the top with a gorgeous mirror to fit your sink's style
Full Story
BATHROOM DESIGNThe Right Height for Your Bathroom Sinks, Mirrors and More
Upgrading your bathroom? Here’s how to place all your main features for the most comfortable, personalized fit
Full Story
KITCHEN DESIGNNew This Week: Moody Kitchens to Make You Rethink All-White
Not into the all-white fascination? Look to these kitchens for a glimpse of the dark side
Full Story
BATHROOM VANITIESAll the Details on 3 Single-Sink Vanities
Experts reveal what products, materials and paint colors went into and around these three lovely sink cabinets
Full Story
BATHROOM DESIGNHow to Match Tile Heights for a Perfect Installation
Irregular tile heights can mar the look of your bathroom. Here's how to counter the differences
Full Story
KITCHEN DESIGNThe Kitchen Counter Goes to New Heights
Varying counter heights can make cooking, cleaning and eating easier — and enhance your kitchen's design
Full StoryMore Discussions










Annie Deighnaugh
bellajourneyOriginal Author
Related Professionals
Lafayette Kitchen & Bathroom Designers · Town 'n' Country Kitchen & Bathroom Designers · Covington Kitchen & Bathroom Designers · Islip Kitchen & Bathroom Remodelers · Olney Kitchen & Bathroom Remodelers · Omaha Kitchen & Bathroom Remodelers · Fort Lauderdale Cabinets & Cabinetry · Highland Village Cabinets & Cabinetry · Indian Creek Cabinets & Cabinetry · National City Cabinets & Cabinetry · Prior Lake Cabinets & Cabinetry · Wheat Ridge Cabinets & Cabinetry · Farragut Tile and Stone Contractors · Suamico Design-Build Firms · Plum Design-Build FirmsCEFreeman
aprilmack
aprilmack
bellajourneyOriginal Author
GreenDesigns
bellajourneyOriginal Author
likewhatyoudo
likewhatyoudo
bellajourneyOriginal Author
bellajourneyOriginal Author
likewhatyoudo
bellajourneyOriginal Author
bellajourneyOriginal Author
likewhatyoudo
bellajourneyOriginal Author
bmorepanic
bellajourneyOriginal Author
bellsmom
bellsmom