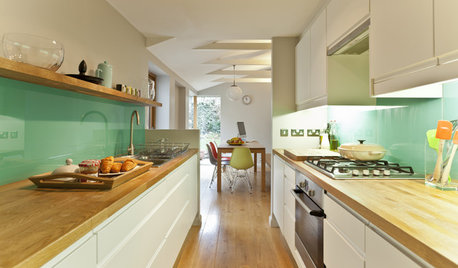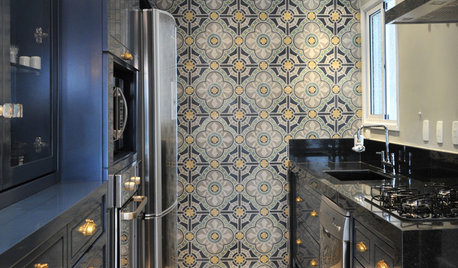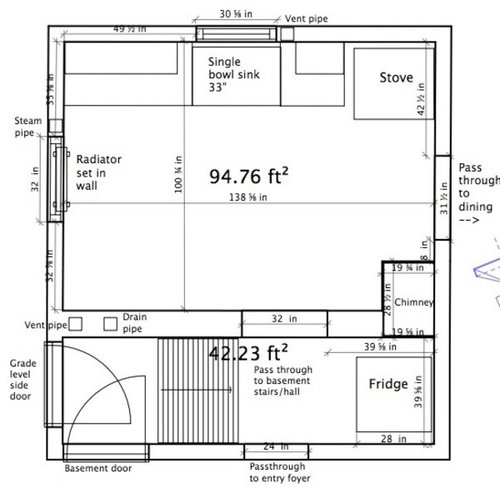Galley kitchen layout advice
Mousun
10 years ago
Related Stories

KITCHEN DESIGNSingle-Wall Galley Kitchens Catch the 'I'
I-shape kitchen layouts take a streamlined, flexible approach and can be easy on the wallet too
Full Story
KITCHEN DESIGNKitchen Layouts: A Vote for the Good Old Galley
Less popular now, the galley kitchen is still a great layout for cooking
Full Story
KITCHEN LAYOUTSThe Pros and Cons of 3 Popular Kitchen Layouts
U-shaped, L-shaped or galley? Find out which is best for you and why
Full Story
KITCHEN DESIGNKitchen of the Week: Galley Kitchen Is Long on Style
Victorian-era details and French-bistro inspiration create an elegant custom look in this narrow space
Full Story
KITCHEN DESIGNSmart Investments in Kitchen Cabinetry — a Realtor's Advice
Get expert info on what cabinet features are worth the money, for both you and potential buyers of your home
Full Story
SMALL KITCHENSKitchen of the Week: A Small Galley With Maximum Style and Efficiency
An architect makes the most of her family’s modest kitchen, creating a continuous flow with the rest of the living space
Full Story
KITCHEN DESIGN10 Tips for Planning a Galley Kitchen
Follow these guidelines to make your galley kitchen layout work better for you
Full Story
KITCHEN LAYOUTSHow to Make Your Galley Kitchen Work Better
A kitchen design expert offers tips to make this layout more efficient
Full Story
KITCHEN DESIGNKitchen of the Week: An Austin Galley Kitchen Opens Up
Pear-green cabinetry, unusual-size subway tile and a more open layout bring a 1950s Texas kitchen into the present
Full Story
KITCHEN DESIGNIdeabook 911: Enhance a Galley Kitchen
A straight and narrow layout doesn't have to mean a drab and dull kitchen. Make your galley stand out with art, special flooring and more
Full Story










LoPay
MousunOriginal Author
Related Professionals
Barrington Hills Kitchen & Bathroom Designers · Magna Kitchen & Bathroom Designers · Ossining Kitchen & Bathroom Designers · Saint Peters Kitchen & Bathroom Designers · Holden Kitchen & Bathroom Remodelers · Athens Kitchen & Bathroom Remodelers · Calverton Kitchen & Bathroom Remodelers · Ogden Kitchen & Bathroom Remodelers · Superior Kitchen & Bathroom Remodelers · West Palm Beach Kitchen & Bathroom Remodelers · Avocado Heights Cabinets & Cabinetry · Hopkinsville Cabinets & Cabinetry · Bellwood Cabinets & Cabinetry · Boise Design-Build Firms · Palos Verdes Estates Design-Build Firmslavender_lass
MousunOriginal Author
ginny20
deedles
debrak2008
williamsem
rosie
Buehl
lavender_lass
MousunOriginal Author
lavender_lass
Buehl
texasgal47
Buehl
deedles
MousunOriginal Author
rosie
Buehl
lavender_lass
ginny20
MousunOriginal Author
herbflavor
MousunOriginal Author
herbflavor
rosie
Kpro123
Kpro123
Kpro123
seashine
MousunOriginal Author
MousunOriginal Author