Chimney style hood, but must vent to the side
quahog
9 years ago
Related Stories
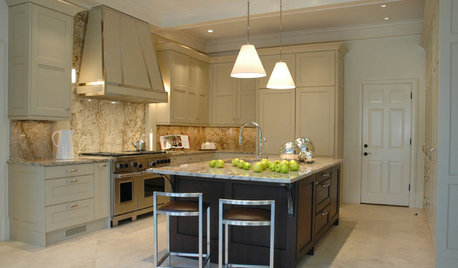
KITCHEN DESIGN8 Industrial-Luxe Kitchen Hood Styles
Make a Statement with Show-Stopping Metal Range Hoods
Full Story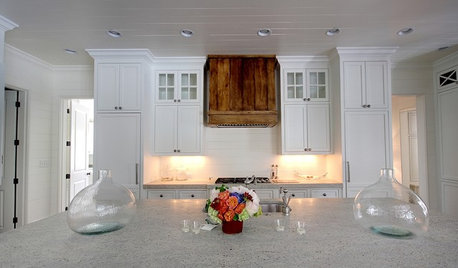
KITCHEN DESIGNWood Range Hoods Naturally Fit Kitchen Style
Bring warmth and beauty into the heart of your home with a range hood crafted from nature's bounty
Full Story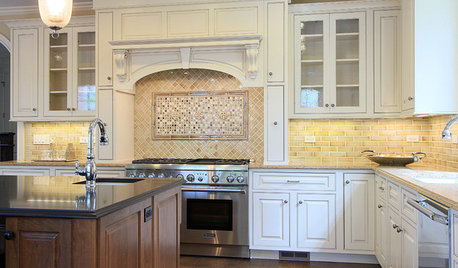
KITCHEN DESIGNThe Cooking Hearth Never Looked So Good
Today's Range Hoods Have High Style to Match Their Function
Full Story
KITCHEN DESIGNWhat to Know When Choosing a Range Hood
Find out the types of kitchen range hoods available and the options for customized units
Full Story
KITCHEN DESIGNA Cook’s 6 Tips for Buying Kitchen Appliances
An avid home chef answers tricky questions about choosing the right oven, stovetop, vent hood and more
Full Story
KITCHEN APPLIANCESThe Many Ways to Get Creative With Kitchen Hoods
Distinctive hood designs — in reclaimed barn wood, zinc, copper and more — are transforming the look of kitchens
Full Story
KITCHEN DESIGNHow to Choose the Right Hood Fan for Your Kitchen
Keep your kitchen clean and your home's air fresh by understanding all the options for ventilating via a hood fan
Full Story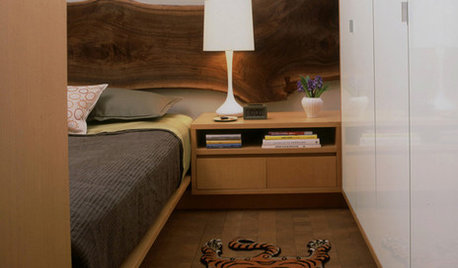
DECORATING GUIDESRustic Country Style Meets Sleek City Chic
And both sides couldn't be happier. See how to mix urban and rural design touches for a seamless state of modern grace
Full Story
KITCHEN DESIGNKitchen of the Week: Industrial Design’s Softer Side
Dark gray cabinets and stainless steel mix with warm oak accents in a bright, family-friendly London kitchen
Full Story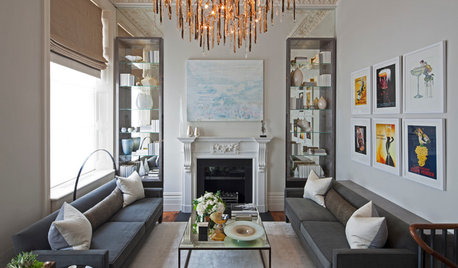
LIVING ROOMS10 Fresh Ideas for Your Fireplace Alcoves
Not sure how to make use of the space on either side of your chimney? Check out these alternatives to the standard built-in bookcase
Full Story










cawaps
huango
Related Professionals
Lenexa Kitchen & Bathroom Designers · Montrose Kitchen & Bathroom Designers · Mount Prospect Kitchen & Bathroom Designers · Sun City Kitchen & Bathroom Designers · Town 'n' Country Kitchen & Bathroom Designers · Hopewell Kitchen & Bathroom Remodelers · Allouez Kitchen & Bathroom Remodelers · Chicago Ridge Kitchen & Bathroom Remodelers · Glen Allen Kitchen & Bathroom Remodelers · Hunters Creek Kitchen & Bathroom Remodelers · Shaker Heights Kitchen & Bathroom Remodelers · Glenn Heights Kitchen & Bathroom Remodelers · Bonita Cabinets & Cabinetry · Prospect Heights Cabinets & Cabinetry · Riverdale Design-Build Firmspalimpsest
greenhaven
bellsmom
quahogOriginal Author
kitchendetective